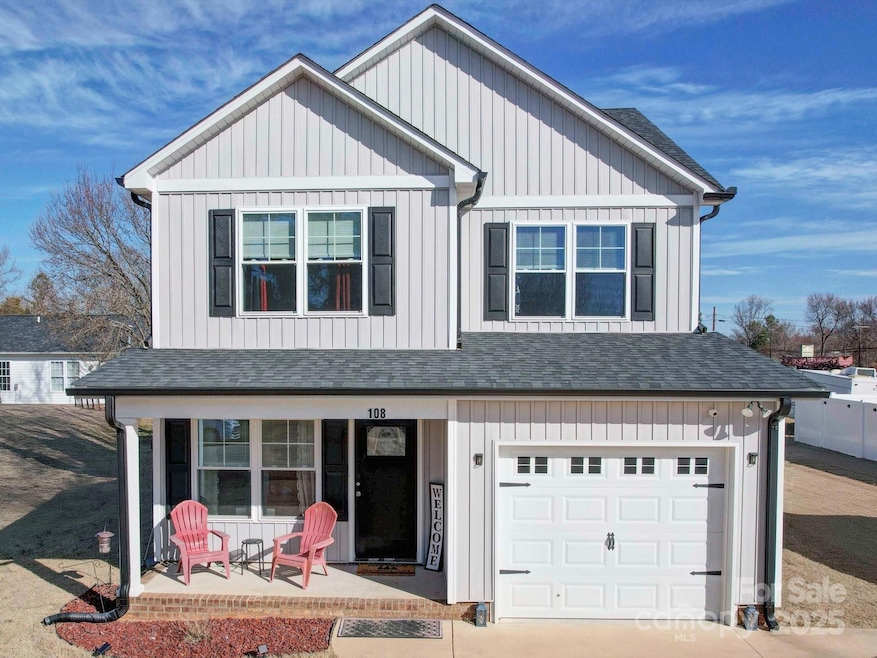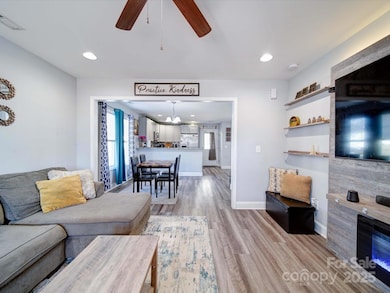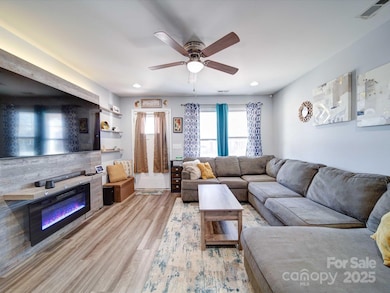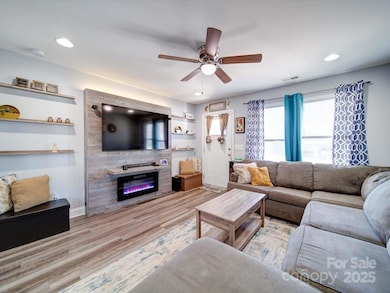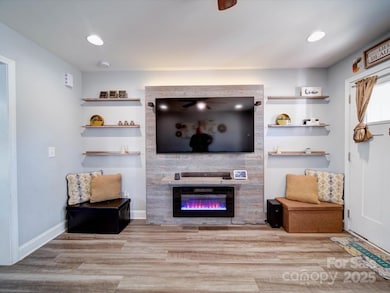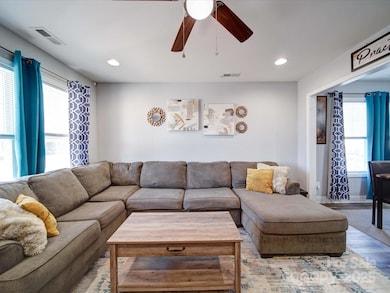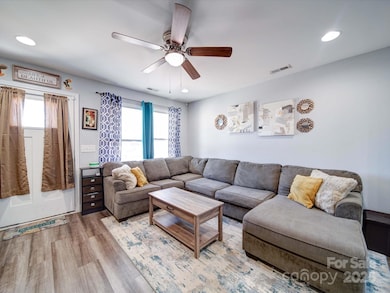
108 Oak Grove St Kannapolis, NC 28081
Highlights
- Open Floorplan
- Covered patio or porch
- Built-In Features
- Traditional Architecture
- 1 Car Attached Garage
- Walk-In Closet
About This Home
As of July 2025Motivated Seller!!! Stunning 3-bedroom, 2.5-bathroom home located a stone's throw from downtown Kannapolis, minutes from the vibrant ballpark! Beautiful home offers an open floor plan, seamlessly connecting the living, dining, and kitchen areas. Bright, modern kitchen w/ natural granite countertops and sleek stainless steel appliances. Gleaming granite countertops in both baths, adding touches of luxury. Main level, stairs, and upper hall boast durable luxury vinyl plank. Step outside, and relax on the covered front porch or entertain guests on the rear patio. Attached garage provides additional and ample space for parking and storage. Enjoy the freedom of no HOA! VA loan is assumable at 5.125%. This home truly knocks it out of the park!
Last Agent to Sell the Property
5 Points Realty Brokerage Email: thamrick@5pointsrealty.com License #292804 Listed on: 02/28/2025
Last Buyer's Agent
Non Member
Canopy Administration
Home Details
Home Type
- Single Family
Est. Annual Taxes
- $2,585
Year Built
- Built in 2022
Lot Details
- Level Lot
- Property is zoned R8
Parking
- 1 Car Attached Garage
- Driveway
Home Design
- Traditional Architecture
- Slab Foundation
- Vinyl Siding
Interior Spaces
- 2-Story Property
- Open Floorplan
- Built-In Features
- Insulated Windows
- Vinyl Flooring
Kitchen
- Electric Range
- Microwave
- Dishwasher
Bedrooms and Bathrooms
- 3 Bedrooms
- Walk-In Closet
- Garden Bath
Laundry
- Laundry Room
- Dryer
- Washer
Outdoor Features
- Covered patio or porch
Schools
- North Kannapolis Elementary School
- Kannapolis Middle School
- A.L. Brown High School
Utilities
- Forced Air Heating and Cooling System
- Heat Pump System
Listing and Financial Details
- Assessor Parcel Number 159A124
Ownership History
Purchase Details
Home Financials for this Owner
Home Financials are based on the most recent Mortgage that was taken out on this home.Purchase Details
Home Financials for this Owner
Home Financials are based on the most recent Mortgage that was taken out on this home.Purchase Details
Home Financials for this Owner
Home Financials are based on the most recent Mortgage that was taken out on this home.Purchase Details
Purchase Details
Purchase Details
Similar Homes in the area
Home Values in the Area
Average Home Value in this Area
Purchase History
| Date | Type | Sale Price | Title Company |
|---|---|---|---|
| Warranty Deed | $350,000 | None Listed On Document | |
| Warranty Deed | $327,000 | None Listed On Document | |
| Warranty Deed | $327,000 | None Listed On Document | |
| Warranty Deed | $320,000 | Miller Hogue Law Firm Pc | |
| Warranty Deed | $90,000 | None Available | |
| Warranty Deed | $62,500 | None Available | |
| Warranty Deed | $48,500 | -- |
Mortgage History
| Date | Status | Loan Amount | Loan Type |
|---|---|---|---|
| Open | $250,000 | New Conventional | |
| Previous Owner | $320,000 | VA |
Property History
| Date | Event | Price | Change | Sq Ft Price |
|---|---|---|---|---|
| 07/01/2025 07/01/25 | Sold | $350,000 | +7.4% | $240 / Sq Ft |
| 06/10/2025 06/10/25 | Sold | $325,885 | -6.9% | $223 / Sq Ft |
| 06/02/2025 06/02/25 | Pending | -- | -- | -- |
| 06/02/2025 06/02/25 | For Sale | $350,000 | +1.5% | $240 / Sq Ft |
| 04/16/2025 04/16/25 | Price Changed | $344,900 | -1.4% | $236 / Sq Ft |
| 03/27/2025 03/27/25 | Price Changed | $349,900 | -2.8% | $240 / Sq Ft |
| 02/28/2025 02/28/25 | For Sale | $359,900 | +12.5% | $247 / Sq Ft |
| 06/14/2022 06/14/22 | Sold | $320,000 | -3.0% | $217 / Sq Ft |
| 04/25/2022 04/25/22 | For Sale | $329,777 | +3.1% | $224 / Sq Ft |
| 04/25/2022 04/25/22 | Off Market | $320,000 | -- | -- |
| 04/25/2022 04/25/22 | Price Changed | $329,777 | -5.7% | $224 / Sq Ft |
| 04/23/2022 04/23/22 | For Sale | $349,777 | -- | $237 / Sq Ft |
Tax History Compared to Growth
Tax History
| Year | Tax Paid | Tax Assessment Tax Assessment Total Assessment is a certain percentage of the fair market value that is determined by local assessors to be the total taxable value of land and additions on the property. | Land | Improvement |
|---|---|---|---|---|
| 2024 | $2,585 | $213,606 | $24,000 | $189,606 |
| 2023 | $2,040 | $213,606 | $24,000 | $189,606 |
| 2022 | $219 | $17,000 | $17,000 | $0 |
| 2021 | $219 | $17,000 | $17,000 | $0 |
| 2020 | $219 | $17,000 | $17,000 | $0 |
| 2019 | $219 | $17,000 | $17,000 | $0 |
| 2018 | $216 | $17,000 | $17,000 | $0 |
| 2017 | $216 | $17,000 | $17,000 | $0 |
| 2016 | $216 | $17,000 | $17,000 | $0 |
| 2015 | $220 | $17,000 | $17,000 | $0 |
| 2014 | -- | $17,000 | $17,000 | $0 |
Agents Affiliated with this Home
-
Tyler Hamrick

Seller's Agent in 2025
Tyler Hamrick
5 Points Realty
(828) 527-7739
3 in this area
38 Total Sales
-
Robert McClure Jr

Seller's Agent in 2025
Robert McClure Jr
McClure Group Realty LLC
(704) 388-2106
1 in this area
192 Total Sales
-
N
Buyer's Agent in 2025
Non Member
NC_CanopyMLS
-
Keith Knight

Seller's Agent in 2022
Keith Knight
Wallace Realty
(704) 363-0096
7 in this area
204 Total Sales
Map
Source: Canopy MLS (Canopy Realtor® Association)
MLS Number: 4226236
APN: 159-A124
- 475 Contentment Ct
- 103 W 13th St
- 465 Contentment Ct
- 470 Contentment Ct Unit 14
- 445 Contentment Ct Unit 19
- 455 Contentment Ct Unit 18
- 450 Contentment Ct
- 1560 Solitude Ct Unit 11
- 1540 Solitude Ct
- Lot 21 Solitude Ct
- 309 E 11th St
- 410 E 17th St
- 405 E 18th St
- 201 W 19th St
- 409 E 18th St
- 803 E 13th St
- 908 Taylor St
- 1001 N Cannon Blvd
- 323 E 20th St
- 203 E 22nd St
