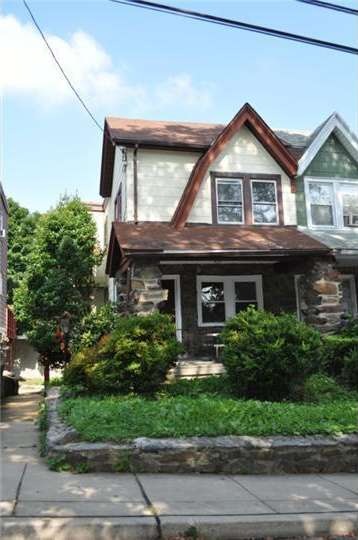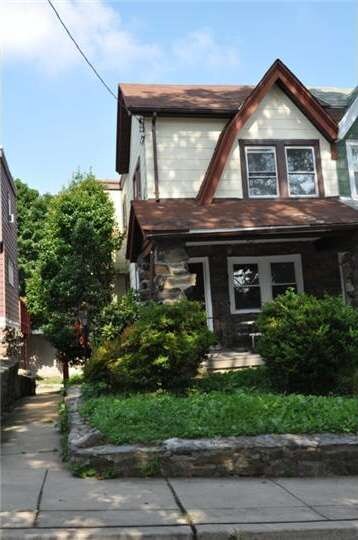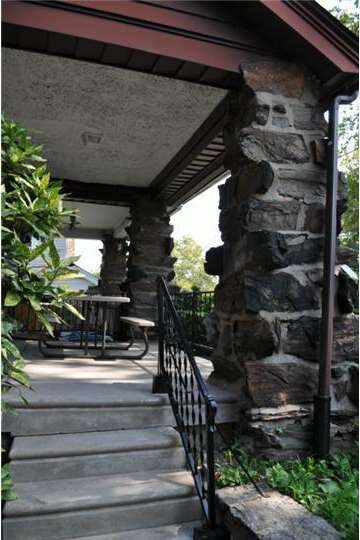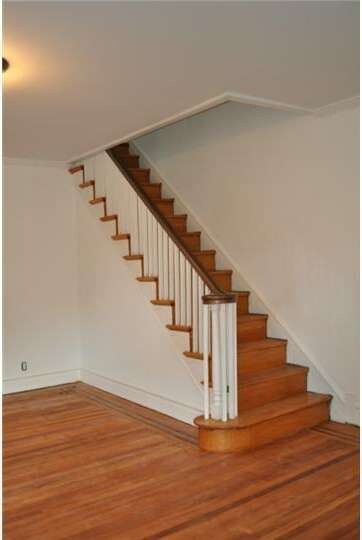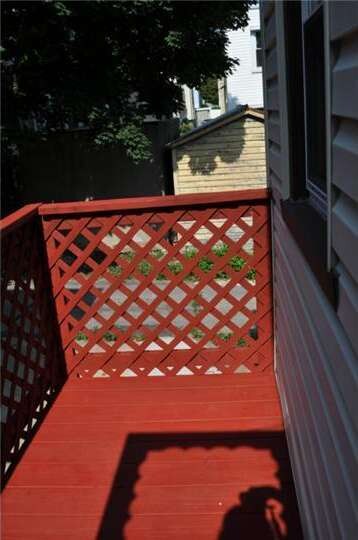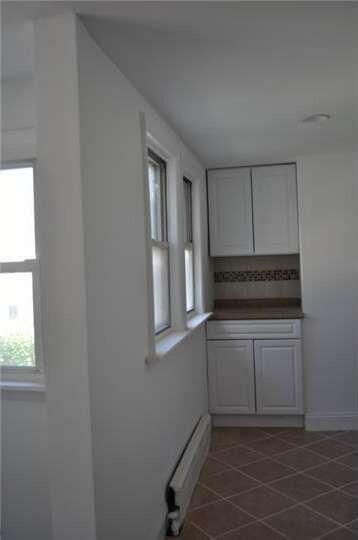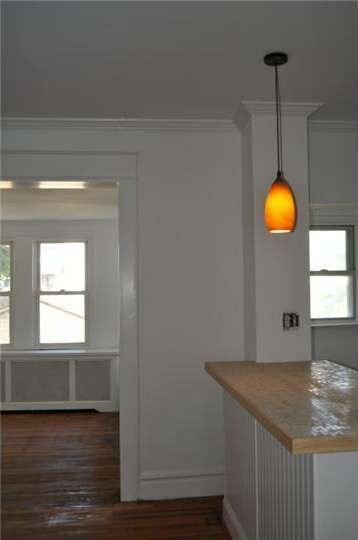
108 Oakley Rd Upper Darby, PA 19082
Highland Park NeighborhoodHighlights
- Wood Flooring
- Attic
- Breakfast Area or Nook
- Victorian Architecture
- No HOA
- Living Room
About This Home
As of May 2022A wonderful house ready to be someone's new home, very bright and welcoming. It offers an open floor plan on the first floor with an oversize kitchen area. Small deck area to enjoy your morning coffee. Wonderful front covered porch allows you to enjoy the outdoor air anytime of the day. Hardwood floors throughout, freshly painted and updated kitchen and bathroom. This house offers a finished basement with a bathroom and kitchenette area, it has a walkout exit too. The second floor has 3 nice sized bedrooms and a new modern bathroom. Plenty of closet space. Schedule your appointment today.
Last Agent to Sell the Property
LAURA TERAN
BHHS Fox & Roach - Haverford Sales Office License #TREND:60017069 Listed on: 09/20/2012
Townhouse Details
Home Type
- Townhome
Year Built
- Built in 1926
Lot Details
- 2,375 Sq Ft Lot
- Lot Dimensions are 25x95
- Front Yard
- Property is in good condition
Parking
- 1 Open Parking Space
Home Design
- Semi-Detached or Twin Home
- Victorian Architecture
- Stone Foundation
- Pitched Roof
- Asbestos
Interior Spaces
- 1,472 Sq Ft Home
- Property has 2 Levels
- Living Room
- Dining Room
- Wood Flooring
- Attic
Kitchen
- Breakfast Area or Nook
- Kitchen Island
Bedrooms and Bathrooms
- 3 Bedrooms
- En-Suite Primary Bedroom
- 2 Full Bathrooms
Finished Basement
- Basement Fills Entire Space Under The House
- Laundry in Basement
Schools
- Highland Park Elementary School
- Beverly Hills Middle School
- Upper Darby Senior High School
Utilities
- Heating System Uses Gas
- Hot Water Heating System
- 100 Amp Service
- Natural Gas Water Heater
Community Details
- No Home Owners Association
Listing and Financial Details
- Tax Lot 469-001
- Assessor Parcel Number 16-06-00764-00
Ownership History
Purchase Details
Home Financials for this Owner
Home Financials are based on the most recent Mortgage that was taken out on this home.Purchase Details
Home Financials for this Owner
Home Financials are based on the most recent Mortgage that was taken out on this home.Purchase Details
Home Financials for this Owner
Home Financials are based on the most recent Mortgage that was taken out on this home.Purchase Details
Home Financials for this Owner
Home Financials are based on the most recent Mortgage that was taken out on this home.Similar Homes in Upper Darby, PA
Home Values in the Area
Average Home Value in this Area
Purchase History
| Date | Type | Sale Price | Title Company |
|---|---|---|---|
| Deed | $150,000 | Focus Abstract | |
| Deed | $90,000 | None Available | |
| Deed | $45,000 | None Available | |
| Interfamily Deed Transfer | $65,000 | Commonwealth Land Title Ins |
Mortgage History
| Date | Status | Loan Amount | Loan Type |
|---|---|---|---|
| Previous Owner | $147,283 | New Conventional | |
| Previous Owner | $91,900 | VA | |
| Previous Owner | $40,000 | Purchase Money Mortgage | |
| Closed | $5,250 | No Value Available |
Property History
| Date | Event | Price | Change | Sq Ft Price |
|---|---|---|---|---|
| 05/26/2022 05/26/22 | Sold | $150,000 | -16.7% | $102 / Sq Ft |
| 04/12/2022 04/12/22 | For Sale | $180,000 | +100.0% | $122 / Sq Ft |
| 09/13/2013 09/13/13 | Sold | $90,000 | -28.0% | $61 / Sq Ft |
| 08/02/2013 08/02/13 | Pending | -- | -- | -- |
| 09/20/2012 09/20/12 | For Sale | $124,999 | +177.8% | $85 / Sq Ft |
| 01/25/2012 01/25/12 | Sold | $45,000 | -35.6% | $31 / Sq Ft |
| 12/08/2011 12/08/11 | Pending | -- | -- | -- |
| 10/05/2011 10/05/11 | Price Changed | $69,900 | -17.8% | $47 / Sq Ft |
| 01/25/2011 01/25/11 | Price Changed | $85,000 | -10.5% | $58 / Sq Ft |
| 10/21/2010 10/21/10 | For Sale | $95,000 | -- | $65 / Sq Ft |
Tax History Compared to Growth
Tax History
| Year | Tax Paid | Tax Assessment Tax Assessment Total Assessment is a certain percentage of the fair market value that is determined by local assessors to be the total taxable value of land and additions on the property. | Land | Improvement |
|---|---|---|---|---|
| 2024 | $4,362 | $103,150 | $24,800 | $78,350 |
| 2023 | $4,321 | $103,150 | $24,800 | $78,350 |
| 2022 | $4,205 | $103,150 | $24,800 | $78,350 |
| 2021 | $5,670 | $103,150 | $24,800 | $78,350 |
| 2020 | $5,063 | $78,270 | $24,800 | $53,470 |
| 2019 | $4,974 | $78,270 | $24,800 | $53,470 |
| 2018 | $4,917 | $78,270 | $0 | $0 |
| 2017 | $4,201 | $68,660 | $0 | $0 |
| 2016 | $377 | $68,660 | $0 | $0 |
| 2015 | $384 | $68,660 | $0 | $0 |
| 2014 | $377 | $68,660 | $0 | $0 |
Agents Affiliated with this Home
-
Kenya Chavis Jeffreys

Seller's Agent in 2022
Kenya Chavis Jeffreys
Realty Mark Associates-CC
(215) 388-1048
2 in this area
32 Total Sales
-
L
Seller's Agent in 2013
LAURA TERAN
BHHS Fox & Roach
-
datacorrect BrightMLS
d
Buyer's Agent in 2013
datacorrect BrightMLS
Non Subscribing Office
-
John McFadden

Seller's Agent in 2012
John McFadden
RE/MAX
(610) 455-2301
2 in this area
255 Total Sales
-

Buyer's Agent in 2012
Dennis LaMarr
Realty Mark Cityscape
Map
Source: Bright MLS
MLS Number: 1004104668
APN: 16-06-00764-00
- 103 Oakley Rd
- 140 Westdale Rd
- 102 Ardsley Rd
- 20 S Carol Blvd
- 7517 Parkview Rd
- 201 N Cedar Ln
- 8115 W Chester Pike Unit B2
- 138 N Cedar Ln
- 112 Green Valley Rd
- 67 Sunshine Rd
- 52 Golf Rd
- 17 Elm Ave
- 7200 Wayne Ave
- 7209 Hazel Ave
- 26 New St
- 1620 Ashurst Rd
- 242 S Fairview Ave
- 244 S Fairview Ave
- 306 S Carol Blvd
- 136 Summit Ave
