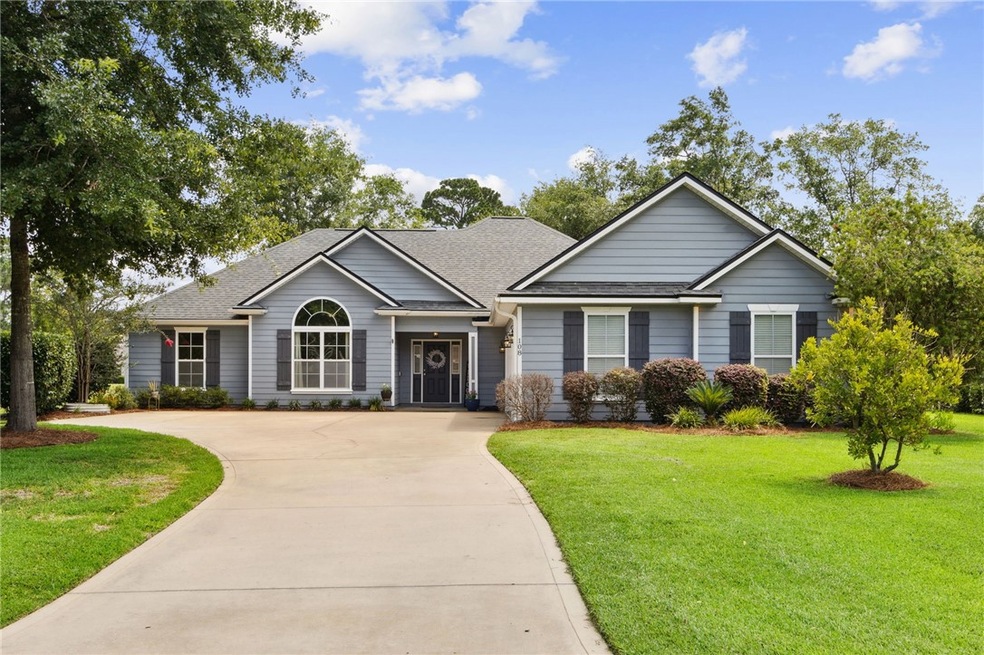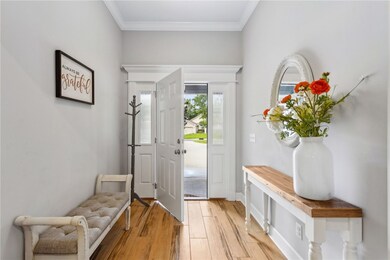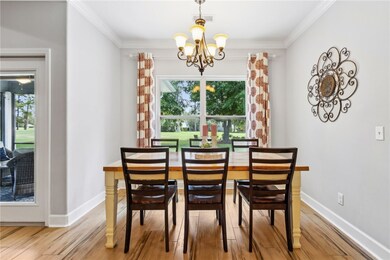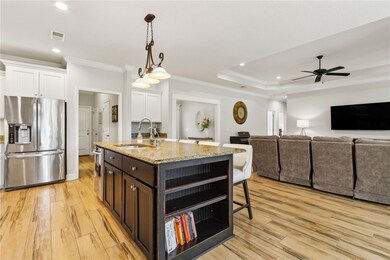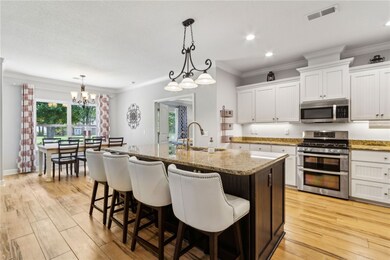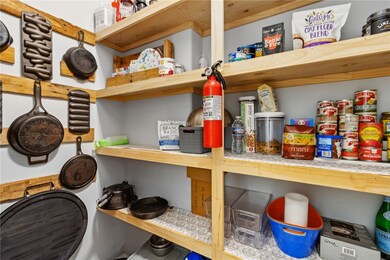
$355,000
- 3 Beds
- 2.5 Baths
- 2,486 Sq Ft
- 102 Braeburn Ln
- Kingsland, GA
Beautiful home with a golf course view. This is a fantastic opportunity to call Laurel Island your home. "As-Is" 2486 Sqft encompassing 3 bedrooms, 2.5 baths, formal dining and a great kitchen. The kitchen has a beautiful combination of poured resin and butcher block topped center island; room to spread out when cooking or serving a simple meal. While the two secondary bedrooms are on the
Tara McClintock eXp Realty
