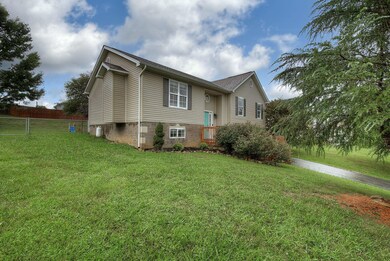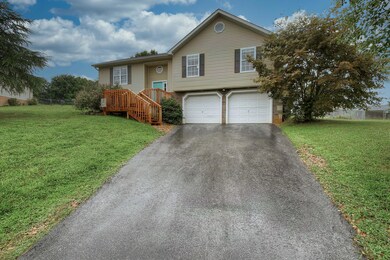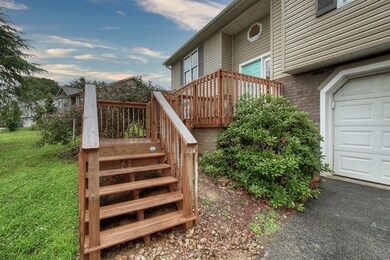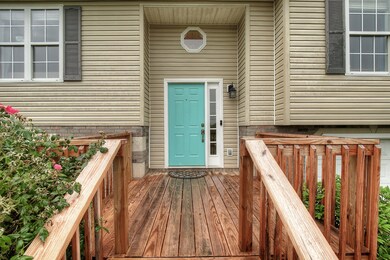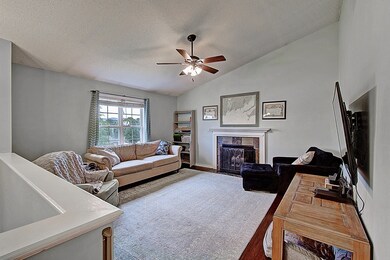
108 Persimmon Ln Jonesborough, TN 37659
Estimated Value: $341,000 - $416,000
Highlights
- Wood Flooring
- Screened Porch
- Double Pane Windows
- Bonus Room
- Eat-In Kitchen
- Cooling Available
About This Home
As of September 2020Sold before print. Entered for comparable purposes.
All information contained herein taken from third party sources and while deemed reliable, not guaranteed.
Last Agent to Sell the Property
REMAX CHECKMATE, INC. REALTORS License #324132 Listed on: 09/29/2020

Last Buyer's Agent
REMAX CHECKMATE, INC. REALTORS License #324132 Listed on: 09/29/2020

Home Details
Home Type
- Single Family
Est. Annual Taxes
- $1,178
Year Built
- Built in 1997
Lot Details
- 0.33 Acre Lot
- Back Yard Fenced
- Lot Has A Rolling Slope
- Property is in good condition
Parking
- 2 Car Garage
Home Design
- Split Foyer
- Shingle Roof
- Vinyl Siding
- Synthetic Stucco Exterior
Interior Spaces
- 1,968 Sq Ft Home
- Double Pane Windows
- Window Treatments
- Living Room with Fireplace
- Bonus Room
- Screened Porch
- Partially Finished Basement
Kitchen
- Eat-In Kitchen
- Built-In Electric Oven
- Microwave
- Dishwasher
- Laminate Countertops
Flooring
- Wood
- Carpet
- Laminate
- Tile
- Vinyl
Bedrooms and Bathrooms
- 3 Bedrooms
- 3 Full Bathrooms
Laundry
- Laundry Room
- Dryer
- Washer
Schools
- Jonesborough Elementary And Middle School
- David Crockett High School
Utilities
- Cooling Available
- Heat Pump System
- Cable TV Available
Community Details
- Mountain View Estates Subdivision
- FHA/VA Approved Complex
Listing and Financial Details
- Assessor Parcel Number 060j E 015.00
Ownership History
Purchase Details
Home Financials for this Owner
Home Financials are based on the most recent Mortgage that was taken out on this home.Purchase Details
Home Financials for this Owner
Home Financials are based on the most recent Mortgage that was taken out on this home.Purchase Details
Home Financials for this Owner
Home Financials are based on the most recent Mortgage that was taken out on this home.Purchase Details
Purchase Details
Home Financials for this Owner
Home Financials are based on the most recent Mortgage that was taken out on this home.Purchase Details
Home Financials for this Owner
Home Financials are based on the most recent Mortgage that was taken out on this home.Purchase Details
Purchase Details
Similar Homes in Jonesborough, TN
Home Values in the Area
Average Home Value in this Area
Purchase History
| Date | Buyer | Sale Price | Title Company |
|---|---|---|---|
| Crockrell Nicholas Brandon | $205,000 | Reliable Title & Escrow | |
| Dennis Erin L | $172,000 | -- | |
| Woodall Travis | $143,900 | -- | |
| Household Financial Center Inc | $139,800 | -- | |
| Laughlin Anthony Todd | $154,000 | -- | |
| Walding Patrick B | $117,000 | -- | |
| Lane Donald R | $103,900 | -- | |
| Bailey Construction Llc | $30,000 | -- |
Mortgage History
| Date | Status | Borrower | Loan Amount |
|---|---|---|---|
| Open | Crockrell Nicholas Brandon | $205,000 | |
| Previous Owner | Dennis Erin L | $172,000 | |
| Previous Owner | Woodall Jacob T | $14,067 | |
| Previous Owner | Woodall Travis | $164,109 | |
| Previous Owner | Jacob Woodall | $17,000 | |
| Previous Owner | Jacob Woodall | $143,900 | |
| Previous Owner | Bailey Construction Llc | $154,000 | |
| Previous Owner | Walding Patrick B | $116,500 |
Property History
| Date | Event | Price | Change | Sq Ft Price |
|---|---|---|---|---|
| 09/30/2020 09/30/20 | Sold | $205,000 | 0.0% | $104 / Sq Ft |
| 09/29/2020 09/29/20 | Pending | -- | -- | -- |
| 09/29/2020 09/29/20 | For Sale | $205,000 | +19.2% | $104 / Sq Ft |
| 05/08/2017 05/08/17 | Sold | $172,000 | -1.7% | $87 / Sq Ft |
| 04/01/2017 04/01/17 | Pending | -- | -- | -- |
| 03/02/2017 03/02/17 | For Sale | $175,000 | -- | $89 / Sq Ft |
Tax History Compared to Growth
Tax History
| Year | Tax Paid | Tax Assessment Tax Assessment Total Assessment is a certain percentage of the fair market value that is determined by local assessors to be the total taxable value of land and additions on the property. | Land | Improvement |
|---|---|---|---|---|
| 2024 | $1,178 | $68,900 | $9,700 | $59,200 |
| 2023 | $890 | $41,400 | $0 | $0 |
| 2022 | $890 | $41,400 | $8,450 | $32,950 |
| 2021 | $1,387 | $41,400 | $8,450 | $32,950 |
| 2020 | $1,387 | $41,400 | $8,450 | $32,950 |
| 2019 | $1,021 | $41,400 | $8,450 | $32,950 |
| 2018 | $1,437 | $38,950 | $6,325 | $32,625 |
| 2017 | $1,437 | $38,950 | $6,325 | $32,625 |
| 2016 | $1,437 | $38,950 | $6,325 | $32,625 |
| 2015 | $1,282 | $38,950 | $6,325 | $32,625 |
| 2014 | $1,282 | $38,950 | $6,325 | $32,625 |
Agents Affiliated with this Home
-
Courtney Shaw

Seller's Agent in 2020
Courtney Shaw
RE/MAX
(423) 833-2724
84 Total Sales
-
Emily Danner
E
Seller's Agent in 2017
Emily Danner
The Power Agents, LLC
(423) 747-7981
83 Total Sales
Map
Source: Tennessee/Virginia Regional MLS
MLS Number: 9913659
APN: 060J-E-015.00
- 122 Chimney Top Ln
- 6 Teague Ct
- 149 Mcintyre Rd
- 5.03 Ac Old Embreeville Rd
- 505 Duel Ln
- 1213 American Way
- 183 Frank Hilbert Rd
- 42 New Halifax St
- 221 Mulberry Bend
- 123 N Lincoln Ave
- 103 S Washington Dr
- 307 W Main St
- 1003 Borowood Ct
- 1723 Highway 81 S
- Tbd Tennessee 34
- 616 W Main St
- Tract C3 E Jackson Blvd
- 204 Maple Dr
- 115 Mountain Ridges Dr
- 147 Old State Route 34 Unit 21
- 108 Persimmon Ln
- 210 Bethany Dr
- 112 Persimmon Ln
- 3 Providence Ct
- 5 Providence Ct
- 1 Providence Ct
- LOT 37 Bethany Dr
- LOT 36 Bethany Dr
- LOT 3 Bethany Dr
- Tbd Bethany Dr
- Lt 36/37 Bethany Dr
- 116 Persimmon Ln
- 111 Persimmon Ln
- 7 Providence Ct
- 211 Bethany Dr
- 215 Bethany Dr
- 205 Bethany Dr
- 4 Providence Ct
- 301 Bethany Dr
- 305 Bethany Dr

