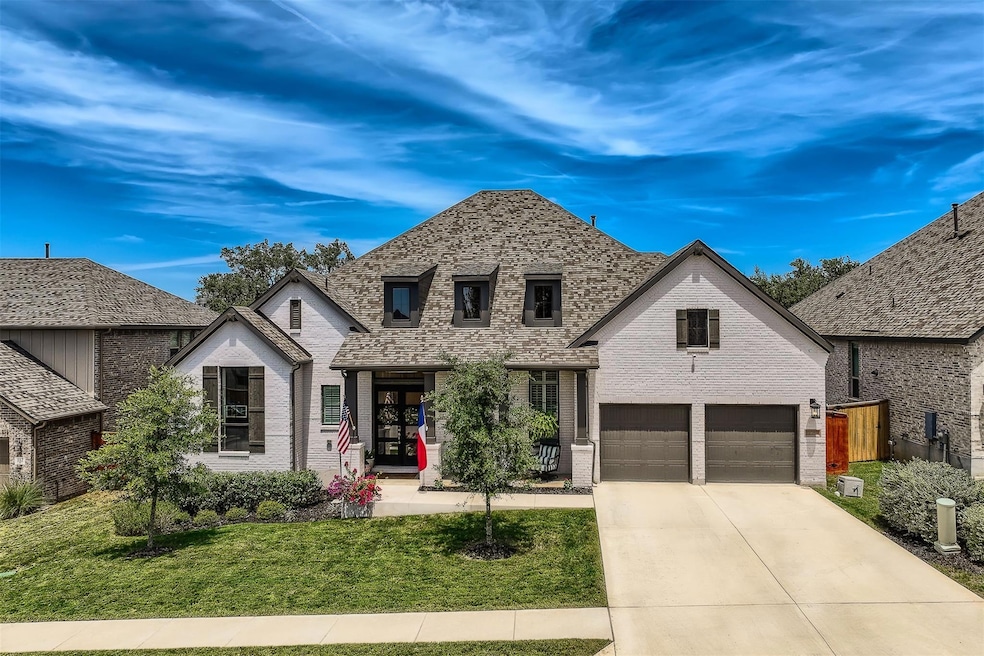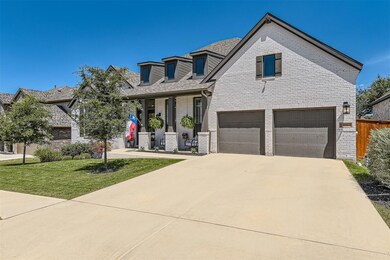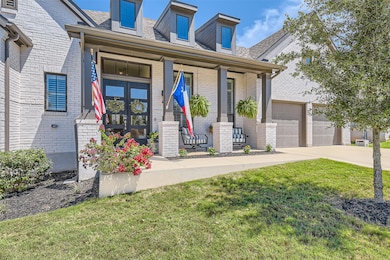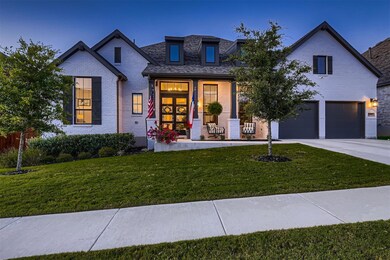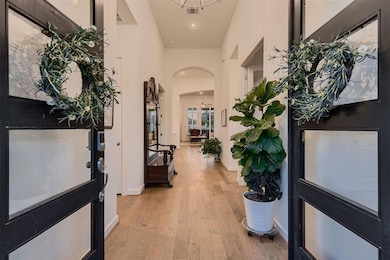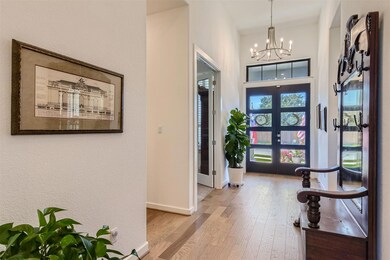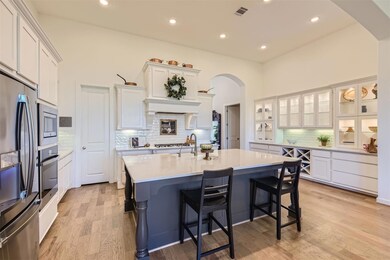
108 Rainbow Valley Trail San Marcos, TX 78666
Estimated payment $5,492/month
Highlights
- Fitness Center
- Clubhouse
- High Ceiling
- Open Floorplan
- Wood Flooring
- Quartz Countertops
About This Home
Over $150,000 worth of high-end upgrades have shaped this magnificent residence into the home of your dreams! Enviably set in the sought-after La Cima community, this stately brick abode is fronted by meticulous landscaping which elevates its stunning curb appeal. Through the glass-inlaid double doors, discover a luxurious modern interior enhanced by two-story ceilings, elegant light fixtures, and hardwood floors. A seamlessly flowing layout ensures effortless entertaining in the living and dining areas, adorned with a corner gas fireplace and expansive glass sliders for a vibrant indoor/outdoor lifestyle.A magazine-inspired kitchen treats you to a complement of stainless-steel appliances, custom cabinetry with trim lighting, a display hutch for your prized wine and chinaware, a walk-in pantry, and sleek quartz countertops extending to the oversized island. After a long day, retire to the comfortable proportions of the four stylish bedrooms, the grandest of which is the generous primary suite showcasing a window-side sitting alcove, a bespoke wardrobe, and a spa-like ensuite with an inviting soaking tub.Venture out to the expansive covered patio and fenced-in backyard ideal for hosting intimate celebrations. Other notables include a versatile lifestyle room, a study with a tailor-made bookcase, plantation-shuttered windows with commercial bronze framing, two tankless water heaters, oversized secondary bedrooms, 2 additional pantries, a whole-house WiFi mesh, an exterior natural gas hookup, a Soffit plug for Christmas lights, and an attached 3-car garage with retractable overhead storage and epoxy flooring. Enjoy access to top-notch communal amenities like multiple pools, sports courts, hiking trails, recreational centers, and a gym as well as neighborhood activities and events. Come grab this incredible opportunity before it passes you by!
Listing Agent
Keller Williams Realty Brokerage Phone: (512) 346-3550 License #0605415 Listed on: 09/06/2024

Home Details
Home Type
- Single Family
Est. Annual Taxes
- $13,741
Year Built
- Built in 2021
Lot Details
- 8,756 Sq Ft Lot
- South Facing Home
- Wrought Iron Fence
- Wood Fence
- Landscaped
- Interior Lot
- Level Lot
- Sprinkler System
- Few Trees
- Back Yard Fenced and Front Yard
HOA Fees
- $55 Monthly HOA Fees
Parking
- 3 Car Attached Garage
- Front Facing Garage
- Side by Side Parking
- Tandem Parking
- Multiple Garage Doors
- Garage Door Opener
- Driveway
Home Design
- Brick Exterior Construction
- Slab Foundation
- Shingle Roof
- Composition Roof
- Masonry Siding
Interior Spaces
- 3,119 Sq Ft Home
- 1-Story Property
- Open Floorplan
- Bookcases
- High Ceiling
- Ceiling Fan
- Recessed Lighting
- Gas Fireplace
- Plantation Shutters
- Window Screens
- Entrance Foyer
- Living Room with Fireplace
- Multiple Living Areas
- Dining Room
- Storage
- Neighborhood Views
Kitchen
- Open to Family Room
- <<builtInOvenToken>>
- Gas Cooktop
- <<microwave>>
- Plumbed For Ice Maker
- Dishwasher
- Stainless Steel Appliances
- Kitchen Island
- Quartz Countertops
- Disposal
Flooring
- Wood
- Carpet
Bedrooms and Bathrooms
- 4 Main Level Bedrooms
- Walk-In Closet
- In-Law or Guest Suite
- Double Vanity
- Soaking Tub
- Separate Shower
Laundry
- Dryer
- Washer
Home Security
- Home Security System
- Smart Home
- Smart Thermostat
- Carbon Monoxide Detectors
- Fire and Smoke Detector
Accessible Home Design
- No Interior Steps
Outdoor Features
- Covered patio or porch
- Exterior Lighting
Schools
- Hernandez Elementary School
- Miller Middle School
- San Marcos High School
Utilities
- Central Heating and Cooling System
- Vented Exhaust Fan
- Underground Utilities
- Natural Gas Connected
- Tankless Water Heater
- Water Softener Leased
- High Speed Internet
Listing and Financial Details
- Assessor Parcel Number 114656000C014003
- Tax Block C
Community Details
Overview
- Association fees include common area maintenance, ground maintenance
- La Cima Association
- La Cima Ph I Sec 2 Subdivision
Amenities
- Community Barbecue Grill
- Clubhouse
- Meeting Room
Recreation
- Sport Court
- Community Playground
- Fitness Center
- Community Pool
- Park
- Trails
Map
Home Values in the Area
Average Home Value in this Area
Tax History
| Year | Tax Paid | Tax Assessment Tax Assessment Total Assessment is a certain percentage of the fair market value that is determined by local assessors to be the total taxable value of land and additions on the property. | Land | Improvement |
|---|---|---|---|---|
| 2024 | $12,823 | $607,601 | $115,050 | $492,551 |
| 2023 | $13,741 | $704,270 | $115,050 | $589,220 |
| 2022 | $13,486 | $642,270 | $110,250 | $532,020 |
| 2021 | $1,197 | $52,880 | $52,880 | $0 |
| 2020 | $379 | $20,000 | $20,000 | $0 |
Property History
| Date | Event | Price | Change | Sq Ft Price |
|---|---|---|---|---|
| 06/13/2025 06/13/25 | Price Changed | $775,000 | -2.5% | $248 / Sq Ft |
| 04/21/2025 04/21/25 | Price Changed | $794,999 | -0.6% | $255 / Sq Ft |
| 02/06/2025 02/06/25 | Price Changed | $799,999 | -5.3% | $256 / Sq Ft |
| 01/03/2025 01/03/25 | Price Changed | $844,900 | -0.6% | $271 / Sq Ft |
| 09/06/2024 09/06/24 | For Sale | $849,900 | -- | $272 / Sq Ft |
Purchase History
| Date | Type | Sale Price | Title Company |
|---|---|---|---|
| Special Warranty Deed | -- | Hesse Hesse & Blythe Pc |
Mortgage History
| Date | Status | Loan Amount | Loan Type |
|---|---|---|---|
| Open | $100,000 | Credit Line Revolving | |
| Open | $491,799 | New Conventional |
Similar Homes in San Marcos, TX
Source: Unlock MLS (Austin Board of REALTORS®)
MLS Number: 4349487
APN: R168512
- 109 Quiet Oak Rd
- 533 Copper Sage Dr
- 422 Quiet Oak Rd
- 213 Lady Bug Rd
- 132 Emerald Garden Rd
- 121 Frogfruit Way
- 149 Bigtooth Maple Ln
- 208 Carolina Jasmine Dr
- 232 Possumhaw Ln
- 117 Bigtooth Maple Ln
- 124 Bigtooth Maple Ln
- 412 Pin Cherry Pass
- 211 Trailing Lantana Ln
- 236 Majestic Sage Trail
- 144 Knockout Rose Dr
- 108 Baron von Gator Dr
- 117 Cherokee Sedge Path
- 404 Puppy Dog Pass
- 336 Puppy Dog Pass
- 217 Horseherb Way
- 216 Flint Ridge Rd
- 244 Heartleaf Rd
- 408 Trailing Lantana Ln
- 2050 Lisa Ln
- 2002 Castle Creek Dr
- 1818 Old Ranch Road 12
- 2016 Nevada St
- 1907 Lisa Ln
- 1810 Ramona Cir
- 2017 Nevada St
- 1415 Craddock Ave
- 1802 Ramona Cir
- 1302 N Bishop St
- 1412 Marlton St Unit A
- 1410 Marlton St Unit 7
- 1410 Marlton St Unit 4
- 334 Craddock Ave Unit 336
- 317 Craddock Ave
- 314 Craddock Ave Unit 316
- 311 Craddock Ave Unit 201
