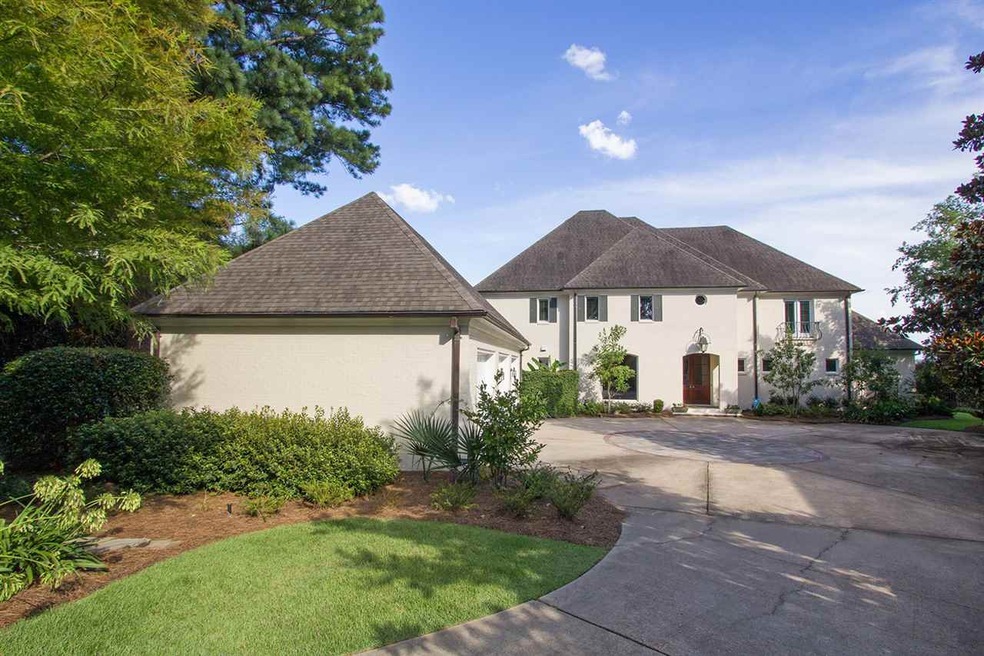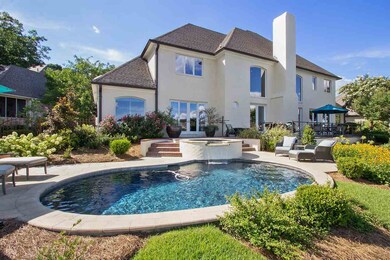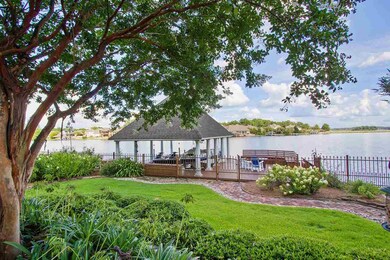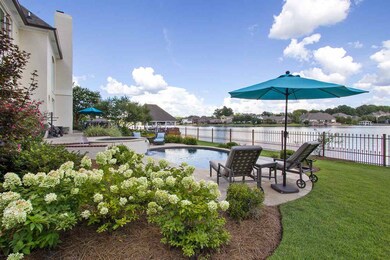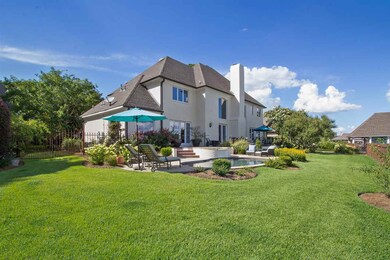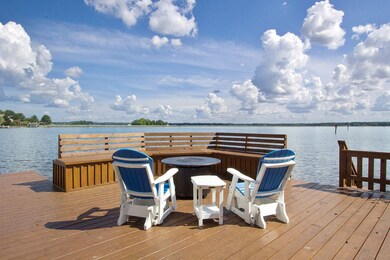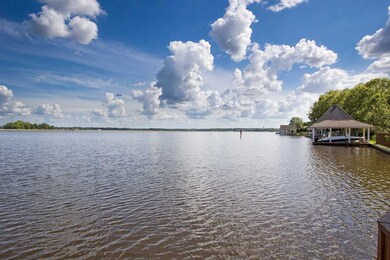
108 Red Oak Ridge Brandon, MS 39047
Estimated Value: $852,000 - $1,045,474
Highlights
- Private Dock
- Water Views
- Boat Slip
- Northshore Elementary School Rated A
- Reservoir Front
- In Ground Pool
About This Home
As of September 2020Beautiful Waterfront Views! 110 feet of Water Frontage! Gunite Pool and Spa! Boathouse with Two Slips! Deck overlooking the Waterfront! Nestled in a Cul-de-sac filled with Pastoral Landscaping! Entry Foyer! Two Story Greatroom with Soaring Ceilings and Picture Windows! Masonry Fireplace! Filled with Natural Light and French Doors! Formal Dining Room! Hardwood Floors! Keeping Room accented with Brick Floors, Cypress Beams, and French Doors! Culinary Kitchen! Wolfe 6 Burner Gas Cooktop! Granite Surfaces! Eat at Bar! Wine Cooler! Walk in Pantry! Study with Fireplace and Large Picture Windows viewing the Water! Master Suite Down with Hardwood Floors and Steps away to Outdoor Spa! HIS AND HERS Dreamy Master Baths! Spa Tub! Tile Shower! Great Walk in Closets! Upstairs has Hardwood Floors! Bonus Room or Exercise Space! Secondary Bedroom & Private Bath! Two More Secondary Bedrooms and Bath with Double Vanities and Stone Surfaces! 3 Car Garage! Iron Fence! Outdoor Fireplace! Patio Spaces! Side Courtyard! Palisades Neighborhood Pool and Clubhouse!
Last Agent to Sell the Property
Kennedy & Company Real Estate License #S12776 Listed on: 07/23/2020
Home Details
Home Type
- Single Family
Est. Annual Taxes
- $5,458
Year Built
- Built in 1996
Lot Details
- Reservoir Front
- Cul-De-Sac
- Wrought Iron Fence
- Back Yard Fenced
HOA Fees
- $88 Monthly HOA Fees
Parking
- 3 Car Attached Garage
- Parking Pad
- Garage Door Opener
Home Design
- Acadian Style Architecture
- Brick Exterior Construction
- Slab Foundation
- Architectural Shingle Roof
Interior Spaces
- 4,821 Sq Ft Home
- 1.5-Story Property
- High Ceiling
- Ceiling Fan
- Multiple Fireplaces
- Insulated Windows
- Window Treatments
- Entrance Foyer
- Storage
- Electric Dryer Hookup
- Water Views
- Attic Vents
Kitchen
- Eat-In Kitchen
- Double Oven
- Electric Oven
- Gas Cooktop
- Recirculated Exhaust Fan
- Microwave
- Dishwasher
- Wine Cooler
- Disposal
Flooring
- Wood
- Brick
- Carpet
- Pavers
- Tile
Bedrooms and Bathrooms
- 4 Bedrooms
- Walk-In Closet
- Double Vanity
- Soaking Tub
Home Security
- Home Security System
- Fire and Smoke Detector
Pool
- In Ground Pool
- Gunite Pool
Outdoor Features
- Boat Slip
- Private Dock
- Docks
- Deck
- Slab Porch or Patio
- Rain Gutters
Schools
- Northwest Rankin Middle School
- Northwest Rankin High School
Utilities
- Central Heating and Cooling System
- Heating System Uses Natural Gas
- Gas Water Heater
- Cable TV Available
Listing and Financial Details
- Assessor Parcel Number H13G000002 00250
Community Details
Overview
- Association fees include management, pool service
- Palisades Subdivision
Recreation
- Community Pool
- Hiking Trails
- Bike Trail
Additional Features
- Clubhouse
- Gated Community
Similar Homes in Brandon, MS
Home Values in the Area
Average Home Value in this Area
Mortgage History
| Date | Status | Borrower | Loan Amount |
|---|---|---|---|
| Closed | Garrett Ashlee | $665,000 | |
| Closed | Moore Shannon L | $2,972,246 | |
| Closed | Moore Shannon L | $866,694 | |
| Closed | Ruckdeschel John C | $600,000 |
Property History
| Date | Event | Price | Change | Sq Ft Price |
|---|---|---|---|---|
| 09/15/2020 09/15/20 | Sold | -- | -- | -- |
| 07/24/2020 07/24/20 | Pending | -- | -- | -- |
| 07/23/2020 07/23/20 | For Sale | $875,000 | +9.5% | $181 / Sq Ft |
| 11/17/2016 11/17/16 | Sold | -- | -- | -- |
| 10/23/2016 10/23/16 | Pending | -- | -- | -- |
| 05/20/2016 05/20/16 | For Sale | $799,000 | -- | $168 / Sq Ft |
Tax History Compared to Growth
Tax History
| Year | Tax Paid | Tax Assessment Tax Assessment Total Assessment is a certain percentage of the fair market value that is determined by local assessors to be the total taxable value of land and additions on the property. | Land | Improvement |
|---|---|---|---|---|
| 2024 | $6,921 | $67,049 | $0 | $0 |
| 2023 | $6,510 | $63,228 | $0 | $0 |
| 2022 | $6,415 | $63,228 | $0 | $0 |
| 2021 | $6,415 | $63,228 | $0 | $0 |
| 2020 | $5,319 | $63,228 | $0 | $0 |
| 2019 | $5,458 | $57,588 | $0 | $0 |
| 2018 | $5,358 | $57,588 | $0 | $0 |
| 2017 | $5,358 | $57,588 | $0 | $0 |
| 2016 | $5,613 | $57,983 | $0 | $0 |
| 2015 | $5,613 | $57,983 | $0 | $0 |
| 2014 | $5,789 | $57,983 | $0 | $0 |
| 2013 | -- | $57,983 | $0 | $0 |
Agents Affiliated with this Home
-
Juanita Kennedy

Seller's Agent in 2020
Juanita Kennedy
Kennedy & Company Real Estate
(601) 955-9731
195 Total Sales
-
Alese Jones

Buyer's Agent in 2020
Alese Jones
Nix-Tann & Associates, Inc.
134 Total Sales
-
Tena Myers

Seller's Agent in 2016
Tena Myers
Three Rivers Real Estate
(601) 720-0448
10 Total Sales
-

Seller Co-Listing Agent in 2016
Susan Dorroh
List For Less, LLC
(601) 201-8783
99 Total Sales
Map
Source: MLS United
MLS Number: 1332783
APN: H13G-000002-00250
- 117 Peninsula Dr
- 116 Port Ln
- 461 Brazos Dr
- 152 Peninsula Dr
- 81 Grandview Cir
- 530 Beacon Cove
- 618 N Harbor Dr
- 512 Eastlake Forest Dr
- 230 Lighthouse Ln
- 533 Greenhead Cir
- 0 Burnett Dr
- 199 Mandarin Dr
- 118 Northwind Dr
- 0 N Shore Pkwy
- 171 Northwind Dr
- 676 Bearing Way
- 1315 Ballast Way
- 1310 Ballast Way
- 702 Bearing Way
- 802 Trawler Cir
- 108 Red Oak Ridge
- 106 Red Oak Ridge
- 107 Red Oak Ridge
- 107 Red Oak Ridge
- 104 Red Oak Ridge
- 105 Colony Crown
- 104 Red Oak Cove
- 105 Red Oak Ridge
- 105 Colony Way Unit 22
- 105 Colony Way
- 103 Colony Crown
- 107 Colony Crown
- 108 Peninsula Dr
- 107 Colony Way Unit 21
- 107 Colony Way
- 106 Peninsula Dr
- 112 Peninsula Dr
- 102 Colony Crown
- 0 Colony Way Unit Lot 13 1118491
- 29 Colony Way
