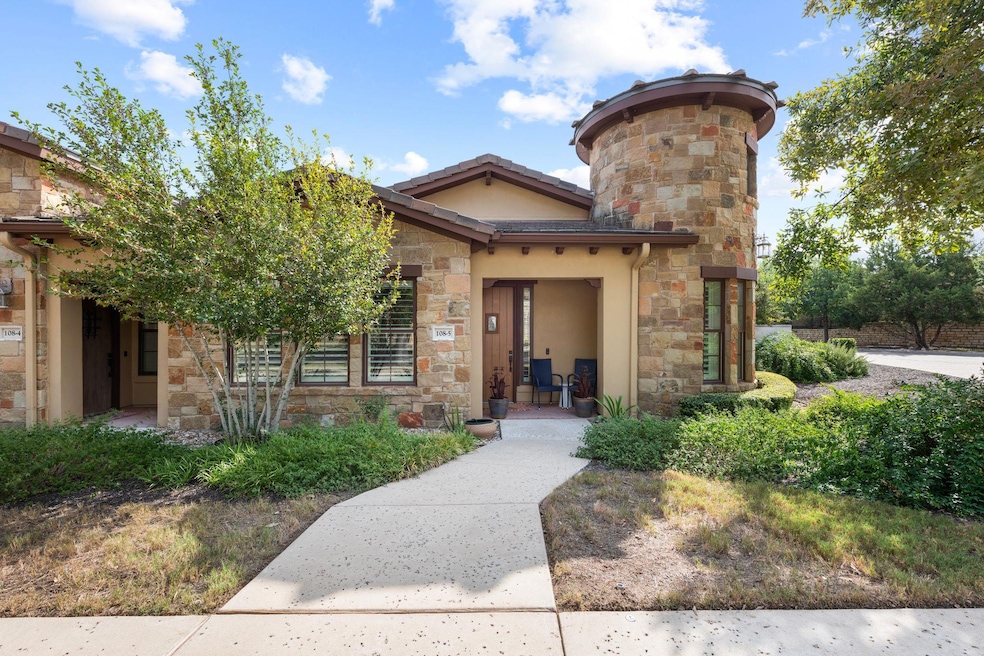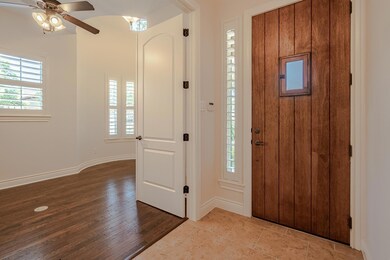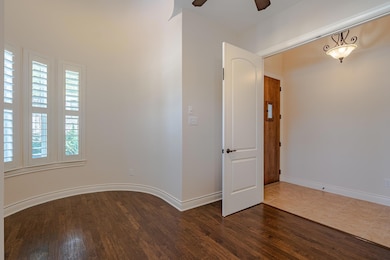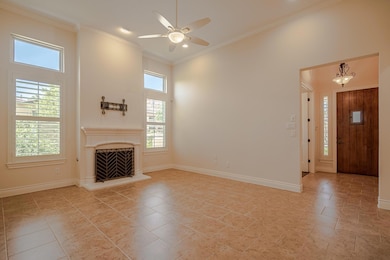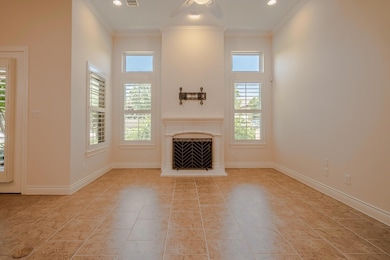108 Rivalto Cir Unit 5 Lakeway, TX 78734
Estimated payment $4,343/month
Highlights
- Fitness Center
- Open Floorplan
- Clubhouse
- Lakeway Elementary School Rated A-
- Lock-and-Leave Community
- Property is near a clubhouse
About This Home
Immaculate End-Unit Townhome in the Highly sought after 55+ community of Tuscan Village – Resort-Style Living in the Hill Country!
Welcome to this beautifully maintained townhome located in the sought after 55+ community of Tuscan Village. Thoughtfully designed and recently updated, this home offers low-maintenance, resort-style living with luxury finishes and exceptional attention to detail. Step inside to discover a bright, open-concept living space filled with natural light, crown molding, and rich wood and tile flooring throughout. Plantation shutters and remote-controlled blackout shades in the primary suite provide both elegance and comfort. The dedicated office can easily serve as a third bedroom, adding flexible living options.
The chef’s kitchen features a double oven, propane cooktop, ample cabinetry, and a stylish Pottery Barn center island—perfect for meal prep or casual dining. The kitchen flows seamlessly into the dining area, complete with a service bar and wine refrigerator—ideal for entertaining guests. Additional upgrades include; Recent interior paint and ceiling fans in kitchen/living areas, LED recessed lighting throughout, with added fixtures in the primary bath and closet, Built-in ceiling stereo speakers in main living areas and primary bedroom, Covered patio with a remote-controlled Sunbrella awning and beautiful landscaping—a perfect retreat.
New A/C compressor and water heater (2020). A spacious 2-car garage and ample guest parking round out this exceptional property.
Enjoy a true lock-and-leave lifestyle with access to top-tier amenities just steps away: indoor and outdoor pools, fitness center, pickleball courts, meeting rooms, and a vibrant clubhouse. You’re also within walking distance to the Lake Travis Community Library and just minutes from shopping, dining, and all that Lakeway has to offer. Welcome Home!
Listing Agent
Coldwell Banker Realty Brokerage Phone: (512) 529-9469 License #0689006 Listed on: 10/24/2025

Townhouse Details
Home Type
- Townhome
Est. Annual Taxes
- $5,156
Year Built
- Built in 2011
Lot Details
- 3,441 Sq Ft Lot
- Northwest Facing Home
- Landscaped
- Sprinkler System
- Wooded Lot
HOA Fees
- $591 Monthly HOA Fees
Parking
- 2 Car Attached Garage
- Alley Access
- Rear-Facing Garage
- Single Garage Door
- Unassigned Parking
Home Design
- Slab Foundation
- Tile Roof
- Concrete Roof
- Masonry Siding
- Stone Veneer
- Stucco
Interior Spaces
- 1,507 Sq Ft Home
- 1-Story Property
- Open Floorplan
- Wet Bar
- Wired For Sound
- Crown Molding
- High Ceiling
- Ceiling Fan
- Recessed Lighting
- Gas Log Fireplace
- Propane Fireplace
- Plantation Shutters
- Entrance Foyer
- Living Room with Fireplace
- Home Security System
Kitchen
- Breakfast Bar
- Built-In Double Oven
- Propane Cooktop
- Microwave
- Dishwasher
- Wine Refrigerator
- Stainless Steel Appliances
- Kitchen Island
- Granite Countertops
- Disposal
Flooring
- Wood
- Tile
Bedrooms and Bathrooms
- 2 Main Level Bedrooms
- Walk-In Closet
- 2 Full Bathrooms
Accessible Home Design
- No Interior Steps
- Stepless Entry
Schools
- Lakeway Elementary School
- Hudson Bend Middle School
- Lake Travis High School
Utilities
- Central Air
- Heating System Uses Propane
- Underground Utilities
- Propane
- Private Water Source
- High Speed Internet
- Phone Available
- Cable TV Available
Additional Features
- Covered Patio or Porch
- Property is near a clubhouse
Listing and Financial Details
- Assessor Parcel Number 01337310380000
- Tax Block 11
Community Details
Overview
- Association fees include cable TV, common area maintenance, insurance, internet, landscaping, ground maintenance, pest control
- Goodwin Association
- Townhomes At Tuscan Village Subdivision
- Lock-and-Leave Community
Amenities
- Common Area
- Clubhouse
- Planned Social Activities
- Community Mailbox
Recreation
- Fitness Center
- Community Pool
- Putting Green
Security
- Carbon Monoxide Detectors
- Fire and Smoke Detector
Map
Home Values in the Area
Average Home Value in this Area
Tax History
| Year | Tax Paid | Tax Assessment Tax Assessment Total Assessment is a certain percentage of the fair market value that is determined by local assessors to be the total taxable value of land and additions on the property. | Land | Improvement |
|---|---|---|---|---|
| 2025 | $5,421 | $479,216 | $34,422 | $444,794 |
| 2023 | $4,724 | $628,562 | $20,653 | $607,909 |
| 2022 | $7,637 | $402,160 | $0 | $0 |
| 2021 | $7,351 | $365,600 | $20,653 | $344,947 |
| 2020 | $7,404 | $346,500 | $24,176 | $322,324 |
| 2019 | $7,593 | $346,500 | $24,176 | $322,324 |
| 2018 | $7,936 | $357,799 | $24,176 | $333,623 |
| 2017 | $7,069 | $318,000 | $24,176 | $293,824 |
| 2016 | $7,186 | $315,031 | $30,448 | $284,583 |
| 2015 | $6,788 | $332,000 | $70,000 | $262,000 |
| 2014 | $6,788 | $292,871 | $70,000 | $222,871 |
Property History
| Date | Event | Price | List to Sale | Price per Sq Ft | Prior Sale |
|---|---|---|---|---|---|
| 10/24/2025 10/24/25 | For Sale | $629,000 | -5.4% | $417 / Sq Ft | |
| 07/26/2022 07/26/22 | Sold | -- | -- | -- | View Prior Sale |
| 06/25/2022 06/25/22 | Pending | -- | -- | -- | |
| 06/08/2022 06/08/22 | For Sale | $665,000 | +10.8% | $441 / Sq Ft | |
| 05/06/2022 05/06/22 | Sold | -- | -- | -- | View Prior Sale |
| 04/09/2022 04/09/22 | Pending | -- | -- | -- | |
| 04/06/2022 04/06/22 | For Sale | $600,000 | +76.7% | $398 / Sq Ft | |
| 12/19/2014 12/19/14 | Sold | -- | -- | -- | View Prior Sale |
| 11/17/2014 11/17/14 | Off Market | -- | -- | -- | |
| 08/31/2014 08/31/14 | Price Changed | $339,500 | -3.0% | $225 / Sq Ft | |
| 07/30/2014 07/30/14 | For Sale | $350,000 | -- | $231 / Sq Ft |
Purchase History
| Date | Type | Sale Price | Title Company |
|---|---|---|---|
| Deed | -- | Texas National Title | |
| Vendors Lien | -- | Texas National Title | |
| Warranty Deed | -- | None Available |
Mortgage History
| Date | Status | Loan Amount | Loan Type |
|---|---|---|---|
| Open | $432,500 | New Conventional | |
| Previous Owner | $287,625 | New Conventional |
Source: Unlock MLS (Austin Board of REALTORS®)
MLS Number: 2462397
APN: 800921
- 102 Bella Toscana Ave Unit 1304
- 102 Bella Toscana Ave Unit 1205
- 102 Bella Toscana Ave Unit 1103
- 104 Bella Toscana Ave Unit 2106
- 104 Bella Toscana Ave Unit 2301
- 106 Bella Toscana Ave Unit 3204
- 107 Lucia Cir Unit 1
- 204 Delfino Cir
- 102 Rivulet Ln
- 304 Belforte Ave
- 8 Hightrail Way
- 404 Amiata Ave Unit 34
- 6 Radnor Dr
- 2050 Lohmans Spur Rd Unit 2301
- 2050 Lohmans Spur Rd Unit 802
- 2050 Lohmans Spur Rd Unit 501
- 2050 Lohmans Spur Rd Unit 101
- 2200 Ranch Road 620 S
- 2050 Lohmans Spur Unit 1801
- 2050 Lohmans Spur Unit 1804
- 103 Amiata Ave
- 1931 Lohmans Crossing Rd
- 2050 Lohmans Spur Rd Unit 402
- 2050 Lohmans Spur Rd Unit 2301
- 2050 Lohmans Spur Unit 1801
- 41 Tiburon Dr
- 223 Golden Bear Dr
- 106 Evolutions Path
- 15317 Origins Ln Unit 203
- 709 Show Low Ct
- 9 Swiftwater Trail
- 16 Tournament Way
- 307 Hayden Ridge
- 3901 Peak Lookout Dr
- 55 Tournament Way Unit B
- 25 Stoney Creek Cove
- 3409 Saltillo Ct
- 13 Autumn Oaks Dr Unit A
- 88 White Magnolia Cir
- 108 Kite St
