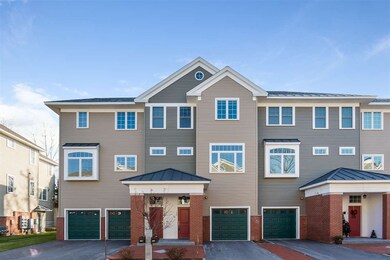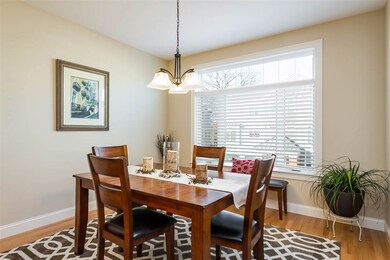108 Riverwalk Way Manchester, NH 03101
Bakersville NeighborhoodHighlights
- Water Views
- Walk-In Pantry
- Balcony
- Wood Flooring
- Hiking Trails
- 1-minute walk to Merrimack River Park - South
About This Home
As of December 2020A PRISTINE TOWNHOME IN AN EXCLUSIVE GATED COMMUNITY...LIFE ON THE BANKS OF THE MERRIMACK RIVER! Just outside your door, enjoy all that the Queen City has to offer. Stroll along the river, walk to baseball games and concerts. Select from myriad restaurants and cafes in Manchester's burgeoning downtown dining scene. Hop on the highway and in no time, be in the Lakes and Mountains region, out on The Seacoast or in Boston. When at home, enjoy the tranquility and ease of modern living. A private driveway leads into a two-car garage. Step into the welcoming foyer and ascend the staircase to an open and airy living level. The sleek kitchen is a chef's dream! Prepare meals while friends gather in a delightful adjacent dining area. Enjoy the warm glow of the gas fireplace in a large, sun-filled family room. A pristine powder room and laundry complete this floor. Upstairs a comfortable guest bedroom boasts an upriver city view. The piece-de-resistance...a luxurious master with spa-like, en-suite bathroom and generous walk-in closet. CITY LIVING AT ITS FINEST! Showings begin Saturday 12/9.
Home Details
Home Type
- Single Family
Est. Annual Taxes
- $6,569
Year Built
- Built in 2014
Lot Details
- Sprinkler System
HOA Fees
- $350 Monthly HOA Fees
Parking
- 2 Car Direct Access Garage
Home Design
- Brick Exterior Construction
- Concrete Foundation
- Wood Frame Construction
- Architectural Shingle Roof
- Vinyl Siding
Interior Spaces
- 2-Story Property
- Gas Fireplace
- Dining Area
- Water Views
- Fire and Smoke Detector
Kitchen
- Walk-In Pantry
- Electric Range
- Microwave
- Dishwasher
- Disposal
Flooring
- Wood
- Carpet
- Tile
Bedrooms and Bathrooms
- 2 Bedrooms
- Walk-In Closet
Laundry
- Laundry on upper level
- Washer and Dryer Hookup
Partially Finished Basement
- Heated Basement
- Interior Basement Entry
Outdoor Features
- Balcony
- Patio
Schools
- Bakersville Elementary School
- Hillside Middle School
- Manchester Central High Sch
Utilities
- Heating System Uses Natural Gas
- 200+ Amp Service
- High Speed Internet
- Cable TV Available
Listing and Financial Details
- Legal Lot and Block AI / 0004
Community Details
Overview
- Association fees include condo fee, hoa fee, landscaping, plowing, sewer, trash, water
- Master Insurance
- Evergreen Management Association
- Riverwalk Place Subdivision
Recreation
- Hiking Trails
- Trails
Map
Home Values in the Area
Average Home Value in this Area
Property History
| Date | Event | Price | Change | Sq Ft Price |
|---|---|---|---|---|
| 12/10/2020 12/10/20 | Sold | $321,000 | +3.6% | $188 / Sq Ft |
| 11/01/2020 11/01/20 | Pending | -- | -- | -- |
| 10/30/2020 10/30/20 | For Sale | $309,900 | +10.7% | $181 / Sq Ft |
| 12/29/2017 12/29/17 | Sold | $280,000 | +1.8% | $164 / Sq Ft |
| 11/01/2017 11/01/17 | For Sale | $275,000 | -- | $161 / Sq Ft |
Tax History
| Year | Tax Paid | Tax Assessment Tax Assessment Total Assessment is a certain percentage of the fair market value that is determined by local assessors to be the total taxable value of land and additions on the property. | Land | Improvement |
|---|---|---|---|---|
| 2023 | $6,820 | $361,600 | $0 | $361,600 |
| 2022 | $6,596 | $361,600 | $0 | $361,600 |
| 2021 | $6,393 | $361,600 | $0 | $361,600 |
| 2020 | $6,922 | $280,700 | $0 | $280,700 |
| 2019 | $6,827 | $280,700 | $0 | $280,700 |
| 2018 | $6,646 | $283,900 | $0 | $283,900 |
| 2017 | $6,724 | $283,900 | $0 | $283,900 |
| 2016 | $6,569 | $283,900 | $0 | $283,900 |
| 2015 | $6,777 | $289,100 | $0 | $289,100 |
| 2014 | $3,027 | $128,800 | $0 | $128,800 |
| 2013 | $1,451 | $64,000 | $0 | $64,000 |
Mortgage History
| Date | Status | Loan Amount | Loan Type |
|---|---|---|---|
| Previous Owner | $216,000 | New Conventional | |
| Previous Owner | $219,000 | Unknown |
Deed History
| Date | Type | Sale Price | Title Company |
|---|---|---|---|
| Quit Claim Deed | -- | None Available | |
| Warranty Deed | $321,000 | None Available | |
| Warranty Deed | $280,000 | -- |
Source: PrimeMLS
MLS Number: 4670278
APN: MNCH-000909-000000-000004AI
- 141 Riverwalk Way Unit 5B
- 65 Log St Unit 1J
- 55 Log St Unit 2F
- 45 Log St Unit 1E
- 25 Log St Unit 1H
- 17 S Elm St
- 19 S Elm St
- 106 Schiller St
- 505 Brown Ave
- 87 S Willow St
- 232 Conant St
- 77 Pleasant St
- 78 Emerald St
- 470 Silver St Unit 111
- 470 Silver St Unit 219
- 183 Cartier St
- 252 Notre Dame Ave
- 187 Merrimack St
- 234 Spruce St
- 247 Spruce St







