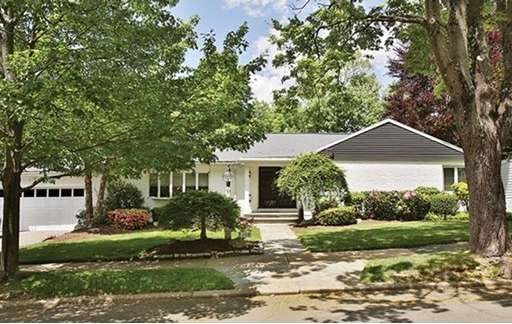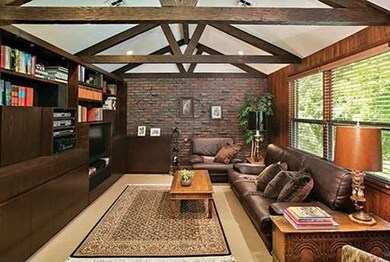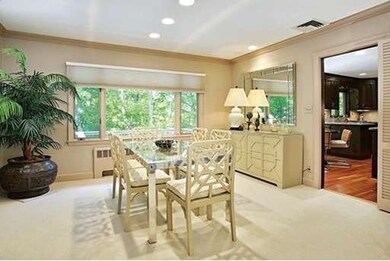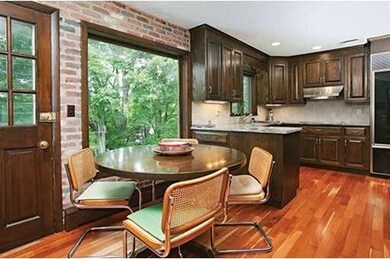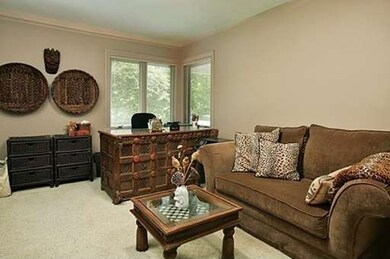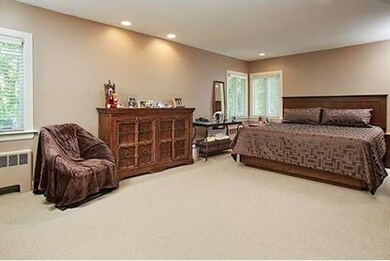
108 Rosalie Rd Newton Center, MA 02459
Oak Hill NeighborhoodAbout This Home
As of August 2015Situated on a fabulous 10,764 square foot lot, this wonderful ranch-style home is located in the South Side of Newton Centre with easy access to the village and less than a mile from the public elementary, middle and high schools. The dramatic foyer has a step down leading to the spacious living room featuring a large span of windows and a lovely fireplace. The open dining room has doors to the family room with a vaulted ceiling, built-in cabinets and a door to the direct entry 2 car garage. Featuring a large eating area with a door to the deck, the updated kitchen includes granite counters and high-end appliances. There is a wonderful master bedroom with an updated en-suite bathroom with walk-in shower, plus two more large bedrooms and another full bath on the main level. Mostly finished, the walk-out lower level has a spacious media/exercise, a large laundry room, a bonus room, another full bath and ample storage. This home has central air and a high-efficiency boiler.
Ownership History
Purchase Details
Home Financials for this Owner
Home Financials are based on the most recent Mortgage that was taken out on this home.Purchase Details
Map
Home Details
Home Type
Single Family
Est. Annual Taxes
$12,025
Year Built
1950
Lot Details
0
Listing Details
- Lot Description: Paved Drive
- Other Agent: 2.50
- Special Features: None
- Property Sub Type: Detached
- Year Built: 1950
Interior Features
- Appliances: Wall Oven, Dishwasher, Disposal, Countertop Range, Refrigerator, Washer, Dryer
- Fireplaces: 2
- Has Basement: Yes
- Fireplaces: 2
- Primary Bathroom: Yes
- Number of Rooms: 9
- Amenities: Public Transportation, Park, Golf Course, Public School
- Electric: Circuit Breakers, Fuses, 60 Amps/Less
- Flooring: Wood, Wall to Wall Carpet, Wood Laminate
- Interior Amenities: Cable Available
- Basement: Partially Finished, Walk Out, Interior Access
- Bedroom 2: First Floor, 11X16
- Bedroom 3: First Floor, 13X13
- Bathroom #1: First Floor
- Bathroom #2: First Floor
- Bathroom #3: Basement
- Kitchen: First Floor, 18X10
- Laundry Room: Basement, 20X10
- Living Room: First Floor, 22X16
- Master Bedroom: First Floor, 20X13
- Master Bedroom Description: Closet, Closet/Cabinets - Custom Built, Flooring - Wall to Wall Carpet
- Dining Room: First Floor, 14X14
- Family Room: First Floor, 18X14
Exterior Features
- Roof: Asphalt/Fiberglass Shingles
- Construction: Frame
- Exterior: Brick
- Exterior Features: Deck
- Foundation: Concrete Block
Garage/Parking
- Garage Parking: Attached, Garage Door Opener
- Garage Spaces: 2
- Parking: Off-Street, Paved Driveway
- Parking Spaces: 2
Utilities
- Cooling: Central Air
- Heating: Hot Water Baseboard, Hot Water Radiators, Oil
- Cooling Zones: 1
- Heat Zones: 3
- Hot Water: Oil
- Utility Connections: for Electric Range, for Electric Oven, for Electric Dryer, Washer Hookup
Schools
- Elementary School: Memorial-Spauld
- Middle School: Oak Hill
- High School: South
Lot Info
- Assessor Parcel Number: S:82 B:010 L:0012
Similar Home in Newton Center, MA
Home Values in the Area
Average Home Value in this Area
Purchase History
| Date | Type | Sale Price | Title Company |
|---|---|---|---|
| Not Resolvable | $970,000 | -- | |
| Deed | -- | -- |
Mortgage History
| Date | Status | Loan Amount | Loan Type |
|---|---|---|---|
| Previous Owner | $520,000 | No Value Available |
Property History
| Date | Event | Price | Change | Sq Ft Price |
|---|---|---|---|---|
| 10/08/2024 10/08/24 | Off Market | $4,600 | -- | -- |
| 08/24/2024 08/24/24 | For Rent | $4,600 | -8.0% | -- |
| 05/31/2018 05/31/18 | Rented | $5,000 | 0.0% | -- |
| 05/31/2018 05/31/18 | Under Contract | -- | -- | -- |
| 05/29/2018 05/29/18 | For Rent | $5,000 | 0.0% | -- |
| 08/11/2015 08/11/15 | Sold | $970,000 | -2.9% | $456 / Sq Ft |
| 06/09/2015 06/09/15 | Pending | -- | -- | -- |
| 05/27/2015 05/27/15 | For Sale | $999,000 | -- | $470 / Sq Ft |
Tax History
| Year | Tax Paid | Tax Assessment Tax Assessment Total Assessment is a certain percentage of the fair market value that is determined by local assessors to be the total taxable value of land and additions on the property. | Land | Improvement |
|---|---|---|---|---|
| 2025 | $12,025 | $1,227,000 | $1,083,400 | $143,600 |
| 2024 | $11,627 | $1,191,300 | $1,051,800 | $139,500 |
| 2023 | $11,065 | $1,086,900 | $815,800 | $271,100 |
| 2022 | $10,587 | $1,006,400 | $755,400 | $251,000 |
| 2021 | $10,216 | $949,400 | $712,600 | $236,800 |
| 2020 | $9,912 | $949,400 | $712,600 | $236,800 |
| 2019 | $9,632 | $921,700 | $691,800 | $229,900 |
| 2018 | $9,342 | $863,400 | $633,800 | $229,600 |
| 2017 | $9,057 | $814,500 | $597,900 | $216,600 |
| 2016 | $8,662 | $761,200 | $558,800 | $202,400 |
| 2015 | $8,259 | $711,400 | $522,200 | $189,200 |
Source: MLS Property Information Network (MLS PIN)
MLS Number: 71845035
APN: NEWT-000082-000010-000012
