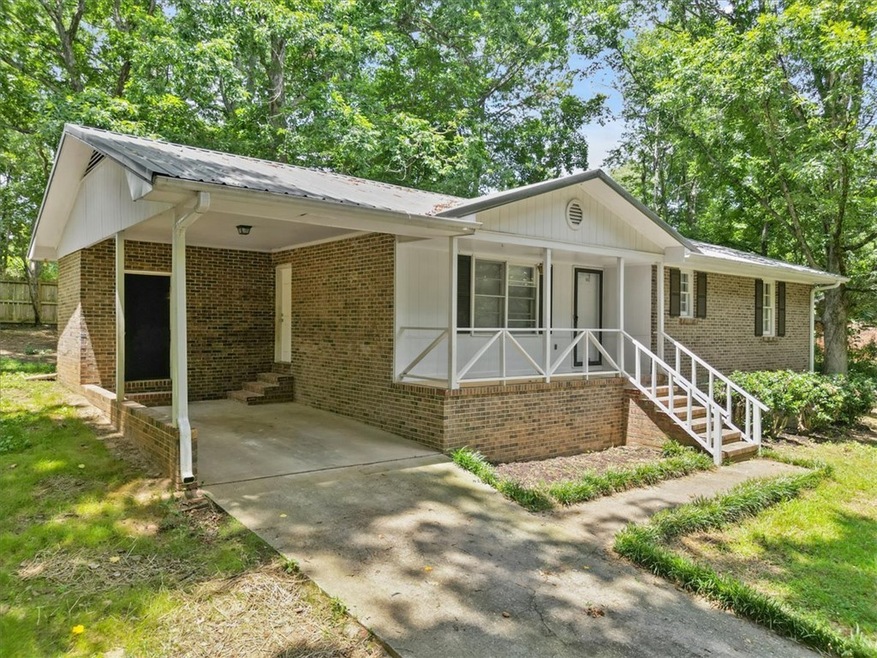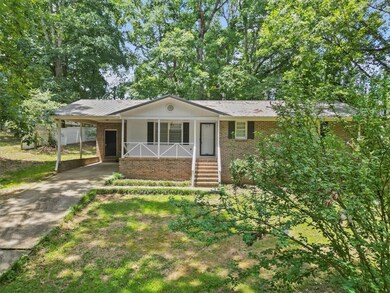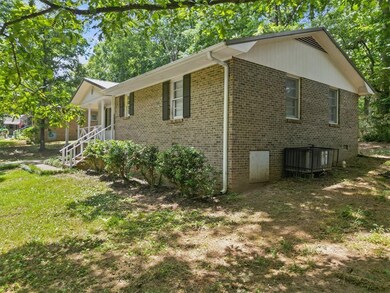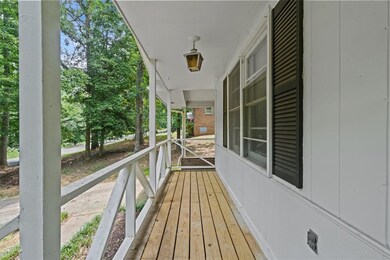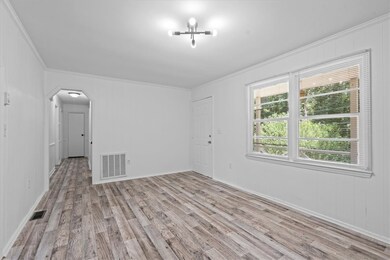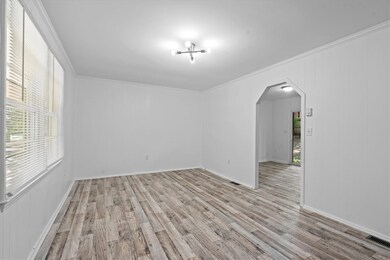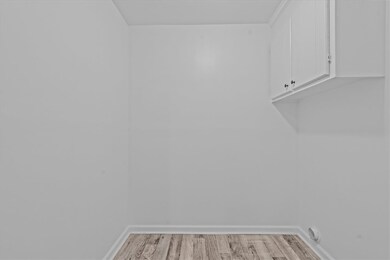Estimated payment $1,177/month
Highlights
- Granite Countertops
- No HOA
- Front Porch
- Crescent High School Rated A-
- Breakfast Room
- Cooling Available
About This Home
Looking for a charming, cozy place to call home in a sweet neighborhood? This three-bedroom, one bath, one-level Ranch home, located on a quiet street in the Robinwood subdivision, could be the perfect place for you. The home is eligible for USDA loan which means the buyer pays no money down. This home boasts all new appliances, countertops, flooring, lighting, blinds, and is freshly painted throughout. Arched doorways add to the charm and create a more open feeling in the den and kitchen area. The full bath is shared with all the bedrooms, but has a private entrance from the primary bedroom. There is even an extra dressing area from the primary bedroom leading into the bath. Each bedroom has its own closet for ample storage. Extra storage can be found in the pull-down attic or the storage closet in the attached carport. A new privacy fence has been added to the backyard, which is easily accessible from the sliding glass door in the breakfast room. Additionally, the rocking chair front porch is a tranquil spot due to no homes being located across the street. Don't miss out on this cozy and updated gem! Located 8 minutes to downtown Starr, and 14 minutes to downtown Anderson. Schedule your private showing today!
Home Details
Home Type
- Single Family
Est. Annual Taxes
- $1,123
Year Built
- Built in 1985
Lot Details
- 0.37 Acre Lot
- Level Lot
- Landscaped with Trees
Parking
- 1 Car Garage
- Attached Carport
- Driveway
Home Design
- Brick Exterior Construction
- Metal Roof
Interior Spaces
- 1,163 Sq Ft Home
- 1-Story Property
- Smooth Ceilings
- Blinds
- Vinyl Flooring
- Crawl Space
- Pull Down Stairs to Attic
- Laundry Room
Kitchen
- Breakfast Room
- Dishwasher
- Granite Countertops
Bedrooms and Bathrooms
- 3 Bedrooms
- Jack-and-Jill Bathroom
- Bathroom on Main Level
- 1 Full Bathroom
- Bathtub with Shower
Schools
- Starr Elementary School
- Starr-Iva Middl Middle School
- Crescent High School
Utilities
- Cooling Available
- Central Heating
- Heat Pump System
- Septic Tank
Additional Features
- Front Porch
- Outside City Limits
Community Details
- No Home Owners Association
- Robinwood Subd. Subdivision
Listing and Financial Details
- Assessor Parcel Number 1280502002
Map
Home Values in the Area
Average Home Value in this Area
Tax History
| Year | Tax Paid | Tax Assessment Tax Assessment Total Assessment is a certain percentage of the fair market value that is determined by local assessors to be the total taxable value of land and additions on the property. | Land | Improvement |
|---|---|---|---|---|
| 2024 | $1,123 | $3,260 | $820 | $2,440 |
| 2023 | $1,123 | $3,260 | $820 | $2,440 |
| 2022 | $1,078 | $3,260 | $820 | $2,440 |
| 2021 | $978 | $2,700 | $450 | $2,250 |
| 2020 | $972 | $2,700 | $450 | $2,250 |
| 2019 | $972 | $2,700 | $450 | $2,250 |
| 2018 | $960 | $2,700 | $450 | $2,250 |
| 2017 | -- | $3,260 | $450 | $2,810 |
| 2016 | $1,147 | $3,330 | $420 | $2,910 |
| 2015 | $1,157 | $3,330 | $420 | $2,910 |
| 2014 | $1,152 | $3,330 | $420 | $2,910 |
Property History
| Date | Event | Price | List to Sale | Price per Sq Ft |
|---|---|---|---|---|
| 09/18/2025 09/18/25 | Pending | -- | -- | -- |
| 09/08/2025 09/08/25 | Price Changed | $205,000 | -4.7% | $205 / Sq Ft |
| 07/25/2025 07/25/25 | Price Changed | $215,000 | -4.4% | $215 / Sq Ft |
| 07/02/2025 07/02/25 | For Sale | $225,000 | -- | $225 / Sq Ft |
Purchase History
| Date | Type | Sale Price | Title Company |
|---|---|---|---|
| Deed | $39,100 | None Available | |
| Deed | $54,000 | None Available | |
| Quit Claim Deed | -- | -- | |
| Special Warranty Deed | $40,000 | -- |
Mortgage History
| Date | Status | Loan Amount | Loan Type |
|---|---|---|---|
| Previous Owner | $48,800 | Purchase Money Mortgage |
Source: Western Upstate Multiple Listing Service
MLS Number: 20289511
APN: 128-05-02-002
