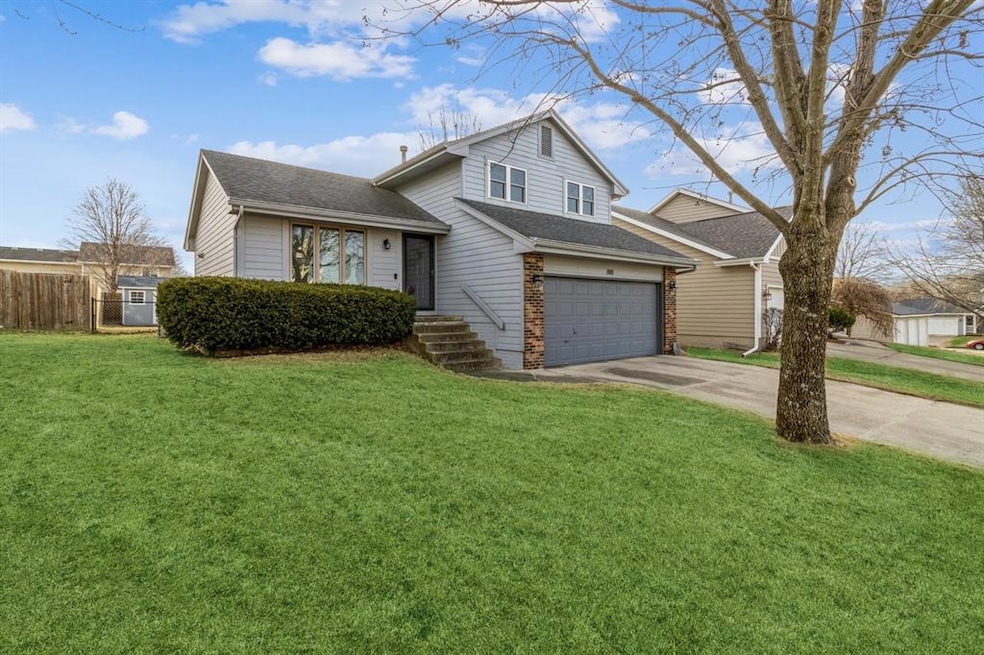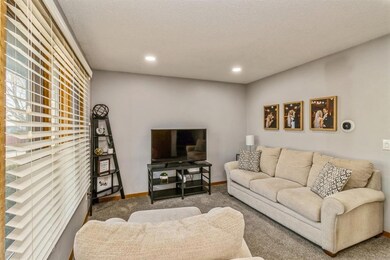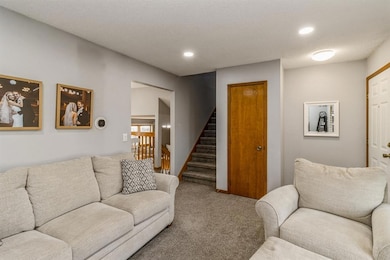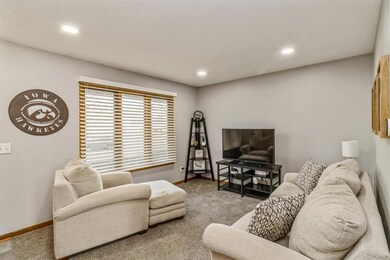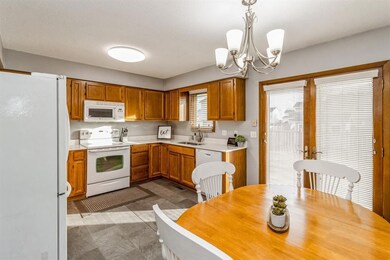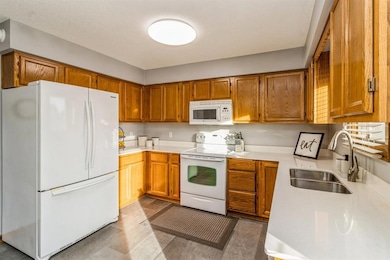
108 S 47th St West Des Moines, IA 50265
Highlights
- Deck
- No HOA
- Outdoor Storage
- Valley High School Rated A
- Shades
- Forced Air Heating and Cooling System
About This Home
As of April 2025This adorable West Des Moines 3 bedroom split level home is move in ready. This home has a large, fenced, private back yard with large deck for entertaining and enjoying the outdoors. As you enter this home you will find two great living room areas; one at front of home and another step down cozy family room to relax. There is a shed in the back yard to house your additional lawn items or turn in to a Man Cave/She Shed or Children's Playhouse.
The grey tones in this home are warm and inviting. Washer & dryer are in LL with a utility sink. Master bedroom has master bath attached, with beautiful tiled shower and glass door. Second full bath has a bathtub.
This home features new AC/Furnace, humidifer and Ecobee Smart Thermosat in 2021, New upstairs windows in 2022, Newer Dishwasher & Washing Machine. The sellers had the all duct work cleaned in 2024.
Washer & Dryer included. Google Fiber is one option for your internet needs. This split level is the 4 level floorplan.
Home Details
Home Type
- Single Family
Est. Annual Taxes
- $4,594
Year Built
- Built in 1991
Lot Details
- 6,875 Sq Ft Lot
- Lot Dimensions are 55x125
- Property is Fully Fenced
- Wood Fence
- Chain Link Fence
Home Design
- Split Level Home
- Asphalt Shingled Roof
Interior Spaces
- 1,464 Sq Ft Home
- Shades
- Drapes & Rods
- Family Room Downstairs
- Dining Area
- Fire and Smoke Detector
- Unfinished Basement
Kitchen
- Stove
- Microwave
- Dishwasher
Flooring
- Carpet
- Vinyl
Bedrooms and Bathrooms
- 3 Bedrooms
Laundry
- Dryer
- Washer
Parking
- 2 Car Attached Garage
- Driveway
Outdoor Features
- Deck
- Outdoor Storage
Utilities
- Forced Air Heating and Cooling System
Community Details
- No Home Owners Association
Listing and Financial Details
- Assessor Parcel Number 32004116571000
Ownership History
Purchase Details
Home Financials for this Owner
Home Financials are based on the most recent Mortgage that was taken out on this home.Purchase Details
Home Financials for this Owner
Home Financials are based on the most recent Mortgage that was taken out on this home.Purchase Details
Home Financials for this Owner
Home Financials are based on the most recent Mortgage that was taken out on this home.Similar Homes in West Des Moines, IA
Home Values in the Area
Average Home Value in this Area
Purchase History
| Date | Type | Sale Price | Title Company |
|---|---|---|---|
| Warranty Deed | $329,500 | None Listed On Document | |
| Warranty Deed | $329,500 | None Listed On Document | |
| Warranty Deed | $265,000 | None Available | |
| Warranty Deed | $213,000 | None Available |
Mortgage History
| Date | Status | Loan Amount | Loan Type |
|---|---|---|---|
| Open | $247,125 | New Conventional | |
| Closed | $247,125 | New Conventional | |
| Previous Owner | $156,291 | New Conventional | |
| Previous Owner | $203,150 | New Conventional | |
| Previous Owner | $206,368 | New Conventional |
Property History
| Date | Event | Price | Change | Sq Ft Price |
|---|---|---|---|---|
| 04/04/2025 04/04/25 | Sold | $329,500 | +3.0% | $225 / Sq Ft |
| 02/06/2025 02/06/25 | Pending | -- | -- | -- |
| 02/04/2025 02/04/25 | For Sale | $320,000 | +20.8% | $219 / Sq Ft |
| 04/08/2021 04/08/21 | Sold | $264,900 | 0.0% | $181 / Sq Ft |
| 04/08/2021 04/08/21 | Pending | -- | -- | -- |
| 02/18/2021 02/18/21 | For Sale | $264,900 | -- | $181 / Sq Ft |
Tax History Compared to Growth
Tax History
| Year | Tax Paid | Tax Assessment Tax Assessment Total Assessment is a certain percentage of the fair market value that is determined by local assessors to be the total taxable value of land and additions on the property. | Land | Improvement |
|---|---|---|---|---|
| 2024 | $4,322 | $283,200 | $58,100 | $225,100 |
| 2023 | $4,240 | $283,200 | $58,100 | $225,100 |
| 2022 | $4,190 | $228,500 | $47,900 | $180,600 |
| 2021 | $4,118 | $228,500 | $47,900 | $180,600 |
| 2020 | $4,052 | $213,900 | $44,700 | $169,200 |
| 2019 | $3,766 | $213,900 | $44,700 | $169,200 |
| 2018 | $3,678 | $192,400 | $39,500 | $152,900 |
| 2017 | $3,460 | $187,800 | $39,500 | $148,300 |
| 2016 | $3,380 | $172,200 | $35,200 | $137,000 |
| 2015 | $3,380 | $172,200 | $35,200 | $137,000 |
| 2014 | $2,988 | $156,300 | $31,600 | $124,700 |
Agents Affiliated with this Home
-
Renee Smith

Seller's Agent in 2025
Renee Smith
RE/MAX
(319) 329-1794
8 in this area
39 Total Sales
-
Denise Coder
D
Buyer's Agent in 2025
Denise Coder
Keller Williams Realty GDM
(712) 249-3501
6 in this area
27 Total Sales
-
Michael Slavin

Seller's Agent in 2021
Michael Slavin
RE/MAX
(515) 491-4319
130 in this area
588 Total Sales
-
Tyler Bice

Buyer Co-Listing Agent in 2021
Tyler Bice
Structure Real Estate
(612) 263-0217
13 in this area
90 Total Sales
Map
Source: Des Moines Area Association of REALTORS®
MLS Number: 711320
APN: 320-04116571000
- 108 S 46th St
- 4670 Meadow Valley Dr
- 4400 Ep True Pkwy Unit 19
- 4400 Ep True Pkwy Unit 4
- 4400 Ep True Pkwy Unit 51
- 4842 Meadow Valley Dr
- 4774 Coachlight Dr
- 4855 Coachlight Dr
- 5001 Westwood Dr
- 255 S 41st St Unit 182
- 4729 Ashley Park Dr
- 4604 Stonebridge Rd
- 4839 Ashley Park Dr
- 409 Stone Cir
- 140 S 52nd St
- 151 52nd St
- 4425 Mills Civic Pkwy Unit 803
- 209 39th St
- 3713 Oak Creek Place
- 640 S 50th St Unit 2212
