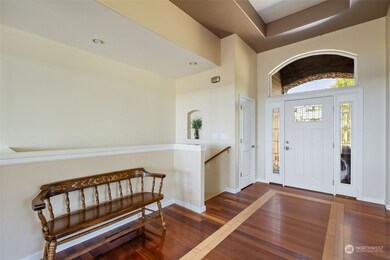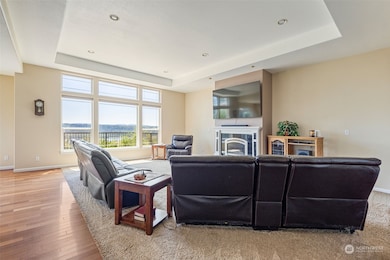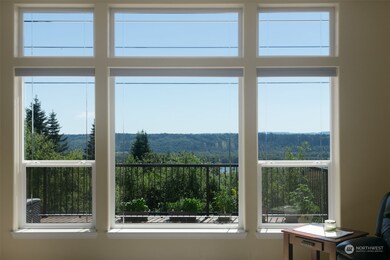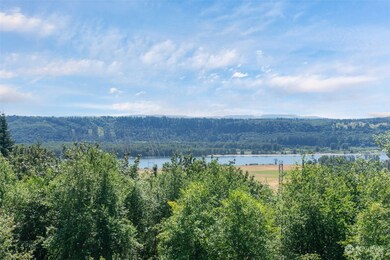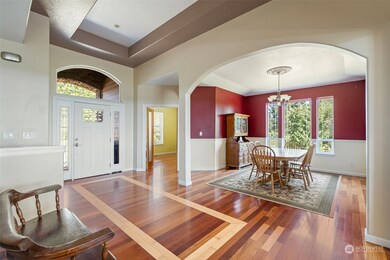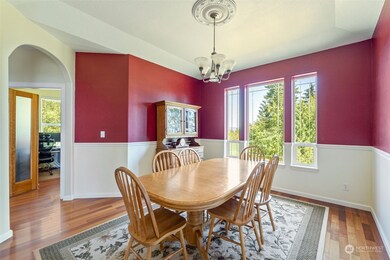
$729,000
- 4 Beds
- 3 Baths
- 3,518 Sq Ft
- 265 Sunset Dr
- Longview, WA
Don’t miss this one. Great opportunity for a large 3518 sq/ft 4 bedroom home on over 1 acre. Primary bedroom on the main floor. Open floorplan perfect for entertaining. Vaulted ceiling w/exposed wood beams. Two wood burning fireplaces. Enjoy the sunsets from the expansive deck just off the kitchen. Basement features a great room, office area & two bedrooms. Potential for multi-generational
Rick Arkell Coldwell Banker Bain

