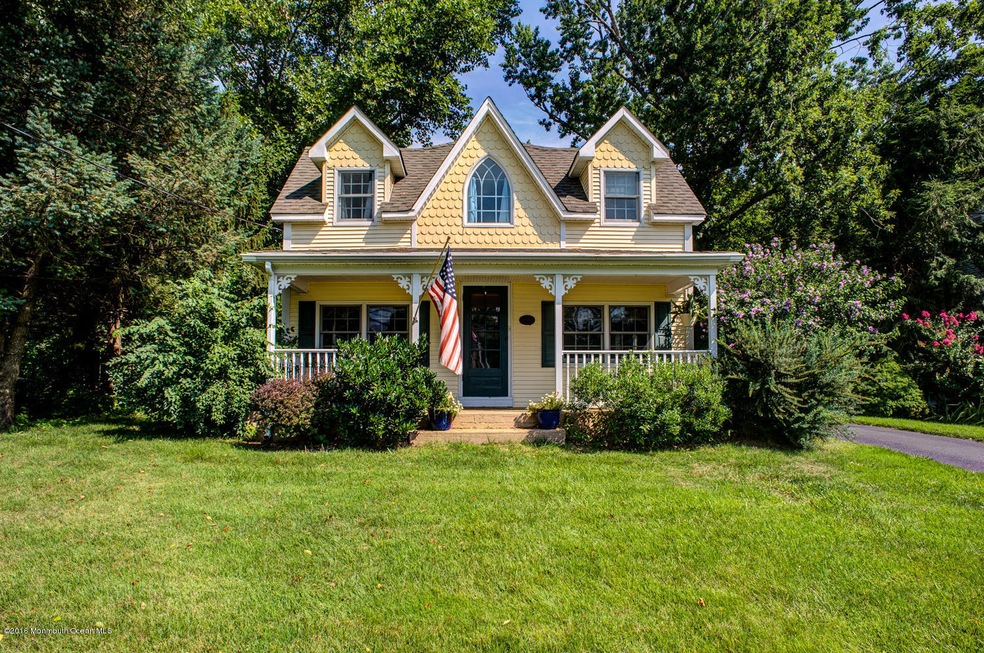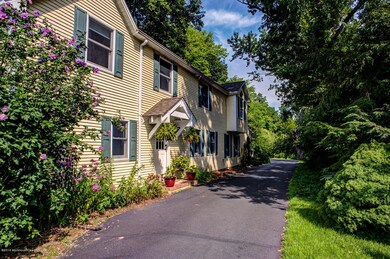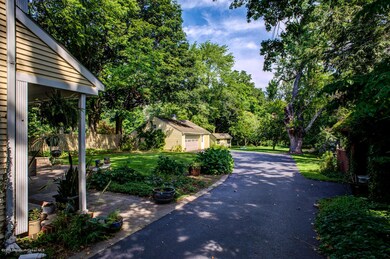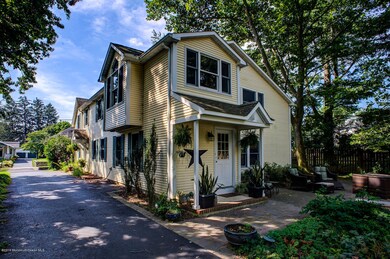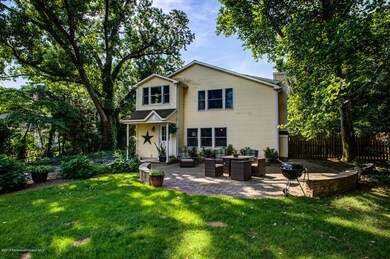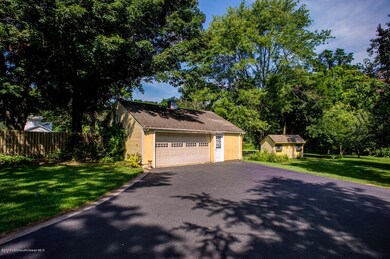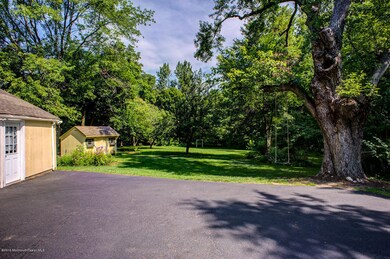
108 S Main St Allentown, NJ 08501
Highlights
- Senior Community
- 1.68 Acre Lot
- Creek On Lot
- Custom Home
- Fireplace in Primary Bedroom
- Wooded Lot
About This Home
As of May 2025Gold Star Property! Charming Victorian Era Style home (Remodeled in 2002) located on the South Side of Historic Allentown Borough! Enjoy the serenity and tranquility in your private backyard or the outdoors from your lovely front porch. *Elegant Living/Dining Room Combo with Front and Side entry *Eat-in Kitchen *Center Island/Breakfast Bar for extra seating *Granite Counters *Newer Stainless Steel Appliances *Newly Glass Tiled Backsplash *Wood Floors throughout *Family Room w/Wood Burning Fireplace *Tiled Mud Room w/back entry to the outdoors *First floor half Bath *Master Bedroom w/Wood Burning Fireplace and Walk in Closet *Master Bath w/Large Tiled Shower Stall and Double Sinks *2nd Floor Laundry *Three additional bedrooms and full Bath on second level *Baseboard Heat *Sprinkler System * Two car detached garage w/heated workshop *Large lot (1.68 Acres) backing up to woods *Central Air and 4 Zone Heat *Walking distance to schools, local restaurants, parks and shops *Close to Major Highways *This home is a must see and also offers a One Year Home Warranty for piece of mind!!
Last Agent to Sell the Property
Angela Anthony
ERA Central Realty Group Listed on: 03/23/2018
Last Buyer's Agent
Patricia Hogan
Gloria Nilson REALTORS
Home Details
Home Type
- Single Family
Est. Annual Taxes
- $13,843
Year Built
- Built in 1830
Lot Details
- 1.68 Acre Lot
- Lot Dimensions are 79 x 773
- Wooded Lot
- Backs to Trees or Woods
Parking
- 2 Car Detached Garage
- Oversized Parking
- Workshop in Garage
- Garage Door Opener
- Driveway
Home Design
- Custom Home
- Victorian Architecture
- Shingle Roof
- Vinyl Siding
Interior Spaces
- 2,740 Sq Ft Home
- 2-Story Property
- 2 Fireplaces
- Wood Burning Fireplace
- Mud Room
- Family Room
- Living Room
- Dining Room
- Basement
- Dirt Floor
- Attic
Kitchen
- Eat-In Kitchen
- Gas Cooktop
- Dishwasher
Flooring
- Wood
- Wall to Wall Carpet
- Tile
Bedrooms and Bathrooms
- 4 Bedrooms
- Fireplace in Primary Bedroom
- Primary bedroom located on second floor
- Walk-In Closet
- Primary Bathroom is a Full Bathroom
- Dual Vanity Sinks in Primary Bathroom
- Primary Bathroom includes a Walk-In Shower
Laundry
- Laundry Room
- Dryer
- Washer
Outdoor Features
- Creek On Lot
- Patio
- Shed
- Storage Shed
- Porch
Schools
- Allentown Elementary School
- Upper Freehold Reg Middle School
- Allentown High School
Utilities
- Zoned Heating and Cooling
- Heating System Uses Natural Gas
- Natural Gas Water Heater
Community Details
- Senior Community
- No Home Owners Association
Listing and Financial Details
- Assessor Parcel Number 03-00017-00013 01
Ownership History
Purchase Details
Home Financials for this Owner
Home Financials are based on the most recent Mortgage that was taken out on this home.Purchase Details
Home Financials for this Owner
Home Financials are based on the most recent Mortgage that was taken out on this home.Purchase Details
Home Financials for this Owner
Home Financials are based on the most recent Mortgage that was taken out on this home.Purchase Details
Similar Homes in Allentown, NJ
Home Values in the Area
Average Home Value in this Area
Purchase History
| Date | Type | Sale Price | Title Company |
|---|---|---|---|
| Deed | $725,000 | Old Republic Title | |
| Deed | $725,000 | Old Republic Title | |
| Deed | $470,000 | Central Title Group Llc | |
| Deed | $488,100 | Foundation Title Llc | |
| Deed | $335,000 | -- |
Mortgage History
| Date | Status | Loan Amount | Loan Type |
|---|---|---|---|
| Open | $688,750 | New Conventional | |
| Closed | $688,750 | New Conventional | |
| Previous Owner | $420,000 | New Conventional | |
| Previous Owner | $423,000 | New Conventional | |
| Previous Owner | $390,480 | New Conventional | |
| Previous Owner | $300,000 | Credit Line Revolving |
Property History
| Date | Event | Price | Change | Sq Ft Price |
|---|---|---|---|---|
| 05/09/2025 05/09/25 | Sold | $725,000 | -3.3% | $265 / Sq Ft |
| 02/26/2025 02/26/25 | Pending | -- | -- | -- |
| 01/20/2025 01/20/25 | For Sale | $750,000 | 0.0% | $274 / Sq Ft |
| 12/03/2024 12/03/24 | Off Market | $750,000 | -- | -- |
| 10/21/2024 10/21/24 | Price Changed | $750,000 | -6.3% | $274 / Sq Ft |
| 09/22/2024 09/22/24 | For Sale | $800,000 | 0.0% | $292 / Sq Ft |
| 09/17/2024 09/17/24 | Price Changed | $800,000 | +70.2% | $292 / Sq Ft |
| 11/15/2018 11/15/18 | Sold | $470,000 | 0.0% | $172 / Sq Ft |
| 12/20/2016 12/20/16 | Rented | $3,200 | 0.0% | -- |
| 08/08/2014 08/08/14 | Sold | $45,000 | -90.8% | $40 / Sq Ft |
| 03/31/2014 03/31/14 | Pending | -- | -- | -- |
| 08/30/2013 08/30/13 | Sold | $488,100 | +676.0% | $174 / Sq Ft |
| 03/04/2013 03/04/13 | For Sale | $62,900 | -- | $56 / Sq Ft |
Tax History Compared to Growth
Tax History
| Year | Tax Paid | Tax Assessment Tax Assessment Total Assessment is a certain percentage of the fair market value that is determined by local assessors to be the total taxable value of land and additions on the property. | Land | Improvement |
|---|---|---|---|---|
| 2024 | $13,843 | $481,000 | $256,000 | $225,000 |
| 2023 | $13,843 | $481,000 | $256,000 | $225,000 |
| 2022 | $11,153 | $481,000 | $256,000 | $225,000 |
| 2021 | $11,153 | $481,000 | $256,000 | $225,000 |
| 2020 | $14,194 | $481,000 | $256,000 | $225,000 |
| 2019 | $14,569 | $481,000 | $256,000 | $225,000 |
| 2018 | $14,651 | $481,000 | $256,000 | $225,000 |
| 2017 | $14,661 | $481,000 | $256,000 | $225,000 |
| 2016 | $14,450 | $475,000 | $256,000 | $219,000 |
| 2015 | $13,447 | $475,000 | $256,000 | $219,000 |
| 2014 | $13,075 | $465,800 | $256,000 | $209,800 |
Agents Affiliated with this Home
-
Patricia Hogan

Seller's Agent in 2025
Patricia Hogan
Keller Williams Premier
(609) 306-9189
8 in this area
257 Total Sales
-
datacorrect BrightMLS
d
Buyer's Agent in 2025
datacorrect BrightMLS
Non Subscribing Office
-
A
Seller's Agent in 2018
Angela Anthony
ERA Central Realty Group
-
Jacqueline Revoir

Buyer's Agent in 2016
Jacqueline Revoir
Keller Williams Realty Cherry Hill
(609) 468-4219
120 Total Sales
-
L
Seller's Agent in 2014
Lynda Hood
No Office Affiliation
-
N
Buyer's Agent in 2013
NON MEMBER
VRI Homes
Map
Source: MOREMLS (Monmouth Ocean Regional REALTORS®)
MLS Number: 21810831
APN: 03-00017-0000-00013-01
- 48-50 Church St
- 50 Church St
- 35 Church St
- 174 Ellisdale Rd
- 35 Waldron Rd
- 43 N Main St
- 6 Ridgeview Way
- 164 Ellisdale Rd
- 8 Coates Rd
- 86 Route 539
- 27 Galloping Brook Dr
- 27 Galloping Brook Rd
- 5 Hidden Hollow Dr
- 66 Minuteman Cir
- 81 Potts Rd
- 24 Clearwater Dr
- 9 Meetinghouse Rd
- 5 Meetinghouse Rd
- 28 Pickering Dr
- 9 Westbury Ct
