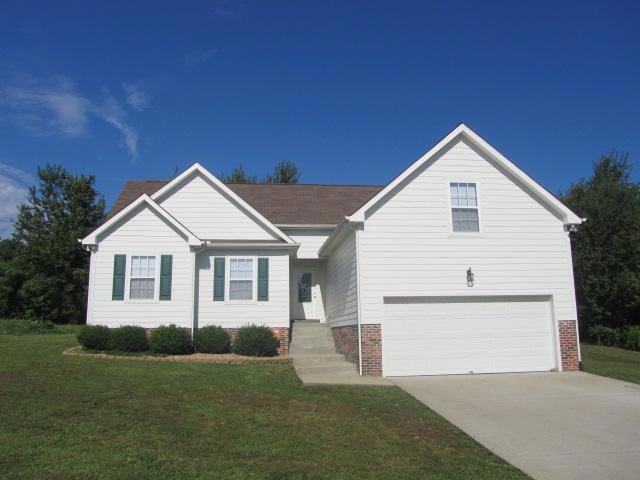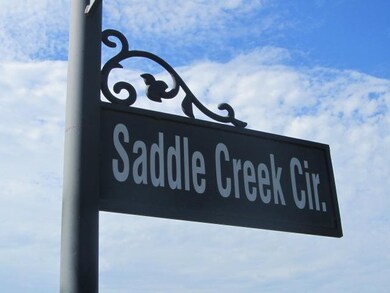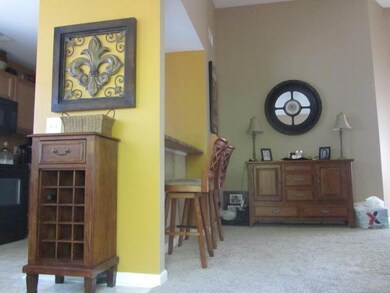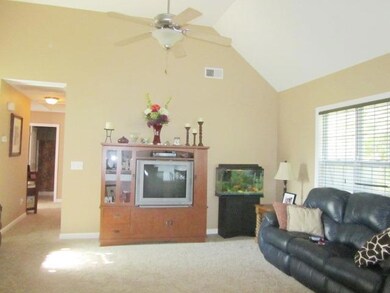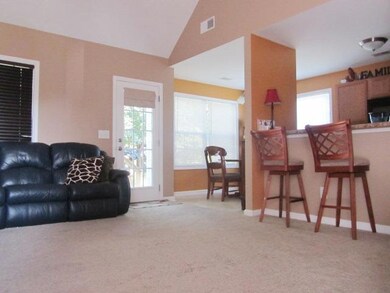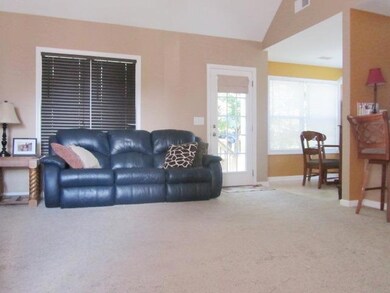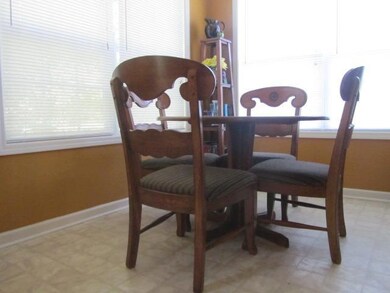
108 Saddle Creek Cir Dickson, TN 37055
Highlights
- Deck
- 2 Car Attached Garage
- ENERGY STAR Qualified Windows
- Traditional Architecture
- Cooling Available
- Carpet
About This Home
As of April 2023ABSOLUTELY ADORABLE! Popular "Saddle Creek" Location--This Dr. & his family have outgrown this home*Open Floor Plan*3 Bedrooms/2 Full Baths*Large Bonus Room or Possible 4th Bedroom*Convenient Location!*Private Back Yard*2 Car Garage*Concrete Drive*
Last Agent to Sell the Property
Parker Peery Properties License #267253 Listed on: 02/21/2012
Home Details
Home Type
- Single Family
Est. Annual Taxes
- $1,391
Year Built
- Built in 2007
Parking
- 2 Car Attached Garage
- Garage Door Opener
Home Design
- Traditional Architecture
- Asphalt Roof
- Vinyl Siding
Interior Spaces
- 1,571 Sq Ft Home
- Property has 2 Levels
- ENERGY STAR Qualified Windows
- Crawl Space
Kitchen
- Microwave
- Disposal
Flooring
- Carpet
- Vinyl
Bedrooms and Bathrooms
- 4 Bedrooms | 3 Main Level Bedrooms
- 2 Full Bathrooms
Schools
- Oakmont Elementary School
- Dickson Middle School
- Dickson County High School
Utilities
- Cooling Available
- Heat Pump System
Additional Features
- Deck
- 10,454 Sq Ft Lot
Community Details
- Saddlecreek Sub Subdivision
Listing and Financial Details
- Assessor Parcel Number 022120A C 01300 00005120A
Ownership History
Purchase Details
Home Financials for this Owner
Home Financials are based on the most recent Mortgage that was taken out on this home.Purchase Details
Home Financials for this Owner
Home Financials are based on the most recent Mortgage that was taken out on this home.Purchase Details
Home Financials for this Owner
Home Financials are based on the most recent Mortgage that was taken out on this home.Similar Homes in Dickson, TN
Home Values in the Area
Average Home Value in this Area
Purchase History
| Date | Type | Sale Price | Title Company |
|---|---|---|---|
| Warranty Deed | $340,000 | -- | |
| Warranty Deed | $135,000 | -- | |
| Deed | $140,000 | -- |
Mortgage History
| Date | Status | Loan Amount | Loan Type |
|---|---|---|---|
| Open | $343,848 | VA | |
| Closed | $340,000 | VA | |
| Previous Owner | $118,900 | New Conventional | |
| Previous Owner | $137,755 | Commercial | |
| Previous Owner | $126,000 | No Value Available |
Property History
| Date | Event | Price | Change | Sq Ft Price |
|---|---|---|---|---|
| 04/04/2023 04/04/23 | Sold | $340,000 | +151.9% | $216 / Sq Ft |
| 02/28/2023 02/28/23 | Pending | -- | -- | -- |
| 04/24/2012 04/24/12 | Sold | $135,000 | -3.5% | $86 / Sq Ft |
| 03/21/2012 03/21/12 | Pending | -- | -- | -- |
| 02/21/2012 02/21/12 | For Sale | $139,900 | -- | $89 / Sq Ft |
Tax History Compared to Growth
Tax History
| Year | Tax Paid | Tax Assessment Tax Assessment Total Assessment is a certain percentage of the fair market value that is determined by local assessors to be the total taxable value of land and additions on the property. | Land | Improvement |
|---|---|---|---|---|
| 2024 | $1,646 | $84,100 | $17,500 | $66,600 |
| 2023 | $1,646 | $52,700 | $9,900 | $42,800 |
| 2022 | $1,646 | $52,700 | $9,900 | $42,800 |
| 2021 | $1,646 | $52,700 | $9,900 | $42,800 |
| 2020 | $1,646 | $52,700 | $9,900 | $42,800 |
| 2019 | $1,646 | $52,700 | $9,900 | $42,800 |
| 2018 | $1,603 | $43,925 | $7,500 | $36,425 |
| 2017 | $1,603 | $43,925 | $7,500 | $36,425 |
| 2016 | $1,603 | $43,925 | $7,500 | $36,425 |
| 2015 | $1,474 | $38,000 | $7,500 | $30,500 |
| 2014 | $1,474 | $38,000 | $7,500 | $30,500 |
Agents Affiliated with this Home
-
Melissa Hayes

Seller's Agent in 2023
Melissa Hayes
Benchmark Realty
(931) 980-2519
3 in this area
426 Total Sales
-
Kayla Tagg

Buyer's Agent in 2023
Kayla Tagg
Blue Door Realty Group
(615) 596-1963
10 in this area
50 Total Sales
-
Missy Chandler

Seller's Agent in 2012
Missy Chandler
Parker Peery Properties
(615) 405-0659
296 in this area
636 Total Sales
-
Kelly Cannon

Buyer's Agent in 2012
Kelly Cannon
Crye-Leike
(615) 445-9362
47 in this area
114 Total Sales
Map
Source: Realtracs
MLS Number: 1340289
APN: 120A-C-013.00
- 106 Sherry Ln
- 829 Blakemore Rd
- 830 Blakemore Rd
- 0 Marshall Stuart & Truform Way
- 85 Truform Way
- 77 Truform Way
- 407 Marshall Stuart Dr
- 101 Birch St
- 3855 Sylvia Rd
- 1133 Highway 47 E
- 403 Mockingbird Ln
- 0 Hogan Rd
- 211 W Hills Terrace
- 0 Cowan Rd Unit RTC2819035
- 0 Cowan Rd Unit RTC2816067
- 0 Cowan Rd Unit RTC2816066
- 1003 Autumnwood Dr
- 108 Short St
- 316 S Hummingbird Ln
- 208 Royal Oak Dr
