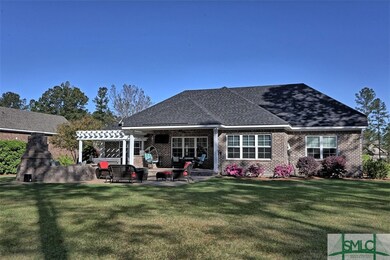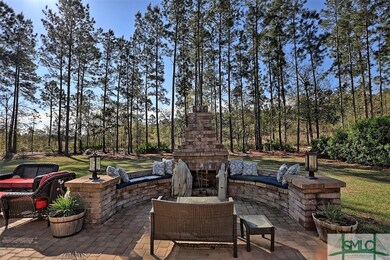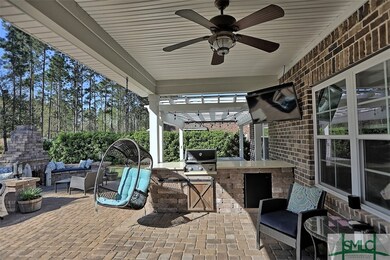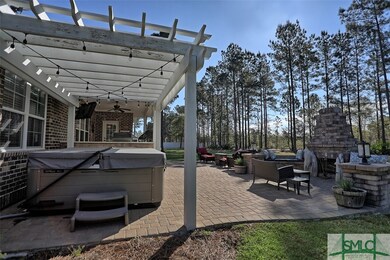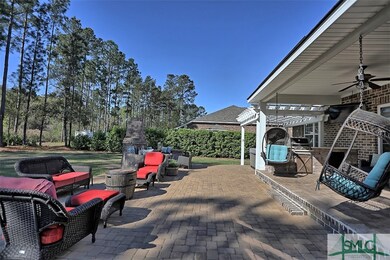
108 Sapphire Cir Guyton, GA 31312
Highlights
- Newly Remodeled
- Community Lake
- Traditional Architecture
- Marlow Elementary School Rated A-
- Clubhouse
- Golf Cart Garage
About This Home
As of May 2024Amazing custom 3 bedroom 2 bath, brick on all sides, home with large bonus that is set up to add extra bath. 3 car side entry garage. Open kitchen with 2 ovens and built in microwave, high-end stainless steel appliances and bar seating. Large closets with custom built-in shelving. Spend your evenings and weekends on the outdoor paver patio with built-in grill station, fireplace, hot tub, and outdoor TV. Professionally landscaped yard with full irrigation system. Community pool, Large Lagoon being built behind house.
Home Details
Home Type
- Single Family
Est. Annual Taxes
- $184
Year Built
- Built in 2016 | Newly Remodeled
Lot Details
- 0.52 Acre Lot
HOA Fees
- $100 Monthly HOA Fees
Parking
- 3 Car Attached Garage
- Garage Door Opener
- Off-Street Parking
- Golf Cart Garage
Home Design
- Traditional Architecture
- Brick Exterior Construction
Interior Spaces
- 2,467 Sq Ft Home
- 1-Story Property
Bedrooms and Bathrooms
- 3 Bedrooms
- 2 Full Bathrooms
Laundry
- Laundry Room
- Washer and Dryer Hookup
Schools
- Marlow Elementary School
- South Effingham Middle School
- South Effingham High School
Utilities
- Central Heating and Cooling System
- Heat Pump System
- Underground Utilities
- Electric Water Heater
- Septic Tank
- Cable TV Available
Listing and Financial Details
- Tax Lot 53
- Assessor Parcel Number 0351A-00000-053-000
Community Details
Overview
- Built by Tippins Homes, LLC
- Emerald Plantation Subdivision
- Community Lake
Amenities
- Clubhouse
Recreation
- Community Pool
Ownership History
Purchase Details
Home Financials for this Owner
Home Financials are based on the most recent Mortgage that was taken out on this home.Purchase Details
Purchase Details
Home Financials for this Owner
Home Financials are based on the most recent Mortgage that was taken out on this home.Purchase Details
Home Financials for this Owner
Home Financials are based on the most recent Mortgage that was taken out on this home.Purchase Details
Home Financials for this Owner
Home Financials are based on the most recent Mortgage that was taken out on this home.Purchase Details
Purchase Details
Map
Similar Homes in Guyton, GA
Home Values in the Area
Average Home Value in this Area
Purchase History
| Date | Type | Sale Price | Title Company |
|---|---|---|---|
| Limited Warranty Deed | -- | -- | |
| Warranty Deed | $519,250 | -- | |
| Warranty Deed | $405,000 | -- | |
| Warranty Deed | $340,000 | -- | |
| Warranty Deed | -- | -- | |
| Warranty Deed | $48,000 | -- | |
| Foreclosure Deed | $180,000 | -- |
Mortgage History
| Date | Status | Loan Amount | Loan Type |
|---|---|---|---|
| Previous Owner | $39,500 | New Conventional | |
| Previous Owner | $405,000 | VA | |
| Previous Owner | $308,000 | New Conventional | |
| Previous Owner | $58,500 | New Conventional | |
| Previous Owner | $323,000 | New Conventional |
Property History
| Date | Event | Price | Change | Sq Ft Price |
|---|---|---|---|---|
| 05/21/2024 05/21/24 | Sold | $519,250 | -0.1% | $194 / Sq Ft |
| 04/25/2024 04/25/24 | For Sale | $520,000 | +28.4% | $194 / Sq Ft |
| 05/14/2021 05/14/21 | Sold | $405,000 | +1.3% | $164 / Sq Ft |
| 03/31/2021 03/31/21 | Pending | -- | -- | -- |
| 03/30/2021 03/30/21 | For Sale | $399,900 | +17.6% | $162 / Sq Ft |
| 11/04/2016 11/04/16 | Sold | $340,000 | 0.0% | $138 / Sq Ft |
| 05/02/2016 05/02/16 | Pending | -- | -- | -- |
| 05/02/2016 05/02/16 | For Sale | $340,000 | -- | $138 / Sq Ft |
Tax History
| Year | Tax Paid | Tax Assessment Tax Assessment Total Assessment is a certain percentage of the fair market value that is determined by local assessors to be the total taxable value of land and additions on the property. | Land | Improvement |
|---|---|---|---|---|
| 2024 | $5,155 | $203,595 | $30,000 | $173,595 |
| 2023 | $4,303 | $173,503 | $20,800 | $152,703 |
| 2022 | $4,897 | $171,503 | $18,800 | $152,703 |
| 2021 | $3,992 | $129,608 | $15,721 | $113,887 |
| 2020 | $4,000 | $136,496 | $18,000 | $118,496 |
| 2019 | $4,026 | $136,496 | $18,000 | $118,496 |
| 2018 | $3,977 | $126,660 | $18,000 | $108,660 |
| 2017 | $4,019 | $126,660 | $18,000 | $108,660 |
| 2016 | $258 | $9,000 | $9,000 | $0 |
| 2015 | -- | $6,400 | $6,400 | $0 |
| 2014 | -- | $6,400 | $6,400 | $0 |
| 2013 | -- | $18,000 | $18,000 | $0 |
Source: Savannah Multi-List Corporation
MLS Number: 245071
APN: 0351A-00000-053-000
- 107 Bretts Ct
- 107 Ruby Trail
- 100 Jay Ct
- 4414 Blue Jay Rd
- 1831 Midland Rd
- 883 Zittrouer Rd
- 100 Finch Ln
- 1206 Zittrouer Rd
- 221 Zittrouer Rd
- 117 Myrtlewood Dr
- 3250 Midland Rd
- 132 Royal Oak Dr
- 238 Freedom Trail
- 156 Royal Oak Dr
- 162 Whirlwind Way
- 447 Nease Rd
- 109 Windchime Ct
- 0 Midland Rd Unit 319625
- 180 Royal Oak Dr
- 717 Noel C Conaway Rd

