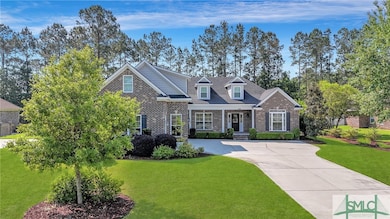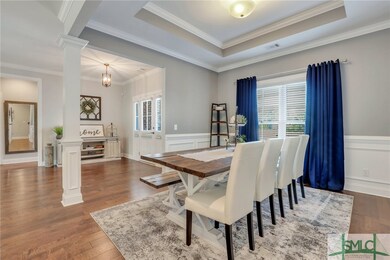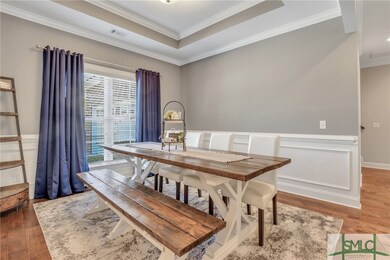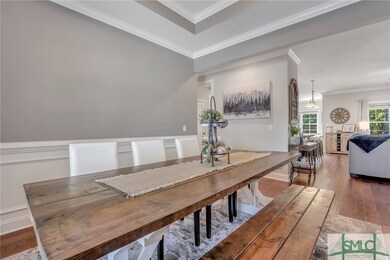
108 Sapphire Cir Guyton, GA 31312
Highlights
- Spa
- Home fronts a pond
- Traditional Architecture
- Marlow Elementary School Rated A-
- Views of Trees
- Golf Cart Garage
About This Home
As of May 2024Welcome to your luxurious sanctuary! This custom-built home that has meticulously maintained awaits you. Step into the inviting open floor plan flooded with natural light, where the spacious living area seamlessly flows into the open kitchen. With an abundance of cabinets, meal preparation and storage are a breeze, making it a perfect space for entertaining guests. Indulge in the tranquility of the large master suite, featuring a double tray ceiling that adds a touch of sophistication to the space. The upgraded blinds and shades throughout the home offer both privacy and style, enhancing the overall aesthetic. Prepare to be pampered in the luxurious master bathroom, complete with a large wall shower, offering a spa-like experience within the comfort of your own home. Outside, a picturesque wooded view sets the scene for relaxation and entertainment. The outdoor kitchen, custom fireplace and hot tub = right ingredients to melt away the stress of everyday life! It's a MUST see!!
Last Agent to Sell the Property
Keller Williams Coastal Area P License #393011 Listed on: 04/25/2024

Home Details
Home Type
- Single Family
Est. Annual Taxes
- $4,303
Year Built
- Built in 2016
Lot Details
- 0.52 Acre Lot
- Home fronts a pond
HOA Fees
- $100 Monthly HOA Fees
Parking
- 3 Car Attached Garage
- Garage Door Opener
- Golf Cart Garage
Property Views
- Pond
- Trees
Home Design
- Traditional Architecture
- Brick Exterior Construction
Interior Spaces
- 2,675 Sq Ft Home
- 1-Story Property
- Built-In Features
- Recessed Lighting
- Gas Fireplace
- Entrance Foyer
- Living Room with Fireplace
- Attic
Kitchen
- Breakfast Area or Nook
- Breakfast Bar
- Oven
- Range
- Microwave
- Dishwasher
- Kitchen Island
Bedrooms and Bathrooms
- 4 Bedrooms
- 2 Full Bathrooms
- Double Vanity
- Separate Shower
Laundry
- Laundry Room
- Washer and Dryer Hookup
Outdoor Features
- Spa
- Covered patio or porch
- Fire Pit
Schools
- Sandhill Elementary School
- South Effingham Middle School
- South Effingham High School
Utilities
- Central Heating and Cooling System
- Programmable Thermostat
- Underground Utilities
- Electric Water Heater
- Septic Tank
Community Details
- Built by Tippins Homes, LLC
- Emerald Plantation Subdivision
Listing and Financial Details
- Tax Lot 53
- Assessor Parcel Number 0351A-00000-053-000
Ownership History
Purchase Details
Home Financials for this Owner
Home Financials are based on the most recent Mortgage that was taken out on this home.Purchase Details
Purchase Details
Home Financials for this Owner
Home Financials are based on the most recent Mortgage that was taken out on this home.Purchase Details
Home Financials for this Owner
Home Financials are based on the most recent Mortgage that was taken out on this home.Purchase Details
Home Financials for this Owner
Home Financials are based on the most recent Mortgage that was taken out on this home.Purchase Details
Purchase Details
Similar Homes in Guyton, GA
Home Values in the Area
Average Home Value in this Area
Purchase History
| Date | Type | Sale Price | Title Company |
|---|---|---|---|
| Limited Warranty Deed | -- | -- | |
| Warranty Deed | $519,250 | -- | |
| Warranty Deed | $405,000 | -- | |
| Warranty Deed | $340,000 | -- | |
| Warranty Deed | -- | -- | |
| Warranty Deed | $48,000 | -- | |
| Foreclosure Deed | $180,000 | -- |
Mortgage History
| Date | Status | Loan Amount | Loan Type |
|---|---|---|---|
| Previous Owner | $39,500 | New Conventional | |
| Previous Owner | $405,000 | VA | |
| Previous Owner | $308,000 | New Conventional | |
| Previous Owner | $58,500 | New Conventional | |
| Previous Owner | $323,000 | New Conventional |
Property History
| Date | Event | Price | Change | Sq Ft Price |
|---|---|---|---|---|
| 05/21/2024 05/21/24 | Sold | $519,250 | -0.1% | $194 / Sq Ft |
| 04/25/2024 04/25/24 | For Sale | $520,000 | +28.4% | $194 / Sq Ft |
| 05/14/2021 05/14/21 | Sold | $405,000 | +1.3% | $164 / Sq Ft |
| 03/31/2021 03/31/21 | Pending | -- | -- | -- |
| 03/30/2021 03/30/21 | For Sale | $399,900 | +17.6% | $162 / Sq Ft |
| 11/04/2016 11/04/16 | Sold | $340,000 | 0.0% | $138 / Sq Ft |
| 05/02/2016 05/02/16 | Pending | -- | -- | -- |
| 05/02/2016 05/02/16 | For Sale | $340,000 | -- | $138 / Sq Ft |
Tax History Compared to Growth
Tax History
| Year | Tax Paid | Tax Assessment Tax Assessment Total Assessment is a certain percentage of the fair market value that is determined by local assessors to be the total taxable value of land and additions on the property. | Land | Improvement |
|---|---|---|---|---|
| 2024 | $5,155 | $203,595 | $30,000 | $173,595 |
| 2023 | $4,303 | $173,503 | $20,800 | $152,703 |
| 2022 | $4,897 | $171,503 | $18,800 | $152,703 |
| 2021 | $3,992 | $129,608 | $15,721 | $113,887 |
| 2020 | $4,000 | $136,496 | $18,000 | $118,496 |
| 2019 | $4,026 | $136,496 | $18,000 | $118,496 |
| 2018 | $3,977 | $126,660 | $18,000 | $108,660 |
| 2017 | $4,019 | $126,660 | $18,000 | $108,660 |
| 2016 | $258 | $9,000 | $9,000 | $0 |
| 2015 | -- | $6,400 | $6,400 | $0 |
| 2014 | -- | $6,400 | $6,400 | $0 |
| 2013 | -- | $18,000 | $18,000 | $0 |
Agents Affiliated with this Home
-
Brooker Forkin

Seller's Agent in 2024
Brooker Forkin
Keller Williams Coastal Area P
(912) 660-9382
19 in this area
204 Total Sales
-
Brandy Cannon Jenkins

Buyer's Agent in 2024
Brandy Cannon Jenkins
Keller Williams Coastal Area P
(912) 335-3956
15 in this area
149 Total Sales
-
Heather Murphy

Buyer Co-Listing Agent in 2024
Heather Murphy
Keller Williams Coastal Area P
(912) 335-3956
30 in this area
762 Total Sales
-
Victor Jarvis

Seller's Agent in 2021
Victor Jarvis
Keller Williams Coastal Area P
(912) 356-5001
3 in this area
57 Total Sales
-
Butch Durrence

Buyer's Agent in 2021
Butch Durrence
Keller Williams Coastal Area P
(912) 313-3846
41 in this area
187 Total Sales
-
Becki Patterson
B
Seller's Agent in 2016
Becki Patterson
Keller Williams Coastal Area P
(912) 661-1939
70 in this area
198 Total Sales
Map
Source: Savannah Multi-List Corporation
MLS Number: 310676
APN: 0351A-00000-053-000
- 107 Bretts Ct
- 107 Ruby Trail
- 100 Jay Ct
- 4414 Blue Jay Rd
- 1831 Midland Rd
- 883 Zittrouer Rd
- 100 Finch Ln
- 1206 Zittrouer Rd
- 221 Zittrouer Rd
- 117 Myrtlewood Dr
- 3250 Midland Rd
- 132 Royal Oak Dr
- 238 Freedom Trail
- 156 Royal Oak Dr
- 162 Whirlwind Way
- 447 Nease Rd
- 109 Windchime Ct
- 0 Midland Rd Unit 319625
- 180 Royal Oak Dr
- 717 Noel C Conaway Rd






