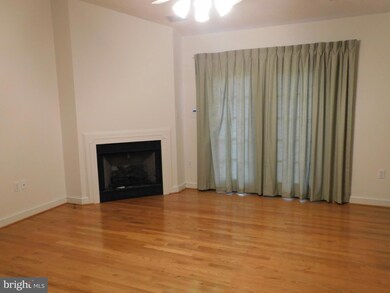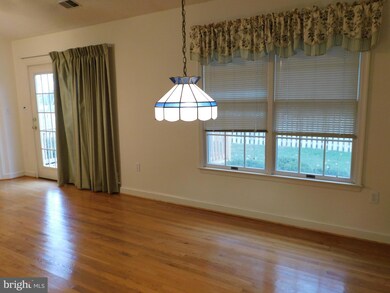108 Senseny Glen Dr Winchester, VA 22602
Highlights
- Deck
- Wood Flooring
- Porch
- Rambler Architecture
- Main Floor Bedroom
- 2 Car Attached Garage
About This Home
3-bedroom, 2-bath brick-front rancher with a 2 car garage, covered front porch, rear deck, partially fenced rear yard and storage shed. The living room features a gas fireplace. Located near Jim Barnett Park and just minutes from downtown Winchester as well as shopping and schools. No smoking or vaping is allowed on the property. A small pet may be considered - restrictions apply as to number, breed, etc. If lease less than 12 months utilities will remain in owners name and tenant will pay the portion over base rate.
Listing Agent
(540) 336-3871 barbgaulpm@gmail.com Jim Barb Realty, Inc. Listed on: 11/10/2025
Home Details
Home Type
- Single Family
Est. Annual Taxes
- $1,685
Year Built
- Built in 1993
Lot Details
- 0.28 Acre Lot
- Property is in good condition
- Property is zoned RP
HOA Fees
- $6 Monthly HOA Fees
Parking
- 2 Car Attached Garage
- Front Facing Garage
- Garage Door Opener
- Driveway
Home Design
- Rambler Architecture
- Brick Exterior Construction
- Brick Foundation
- Block Foundation
- Vinyl Siding
Interior Spaces
- 1,397 Sq Ft Home
- Property has 1 Level
- Ceiling Fan
- Screen For Fireplace
- Gas Fireplace
- Window Treatments
- Living Room
- Dining Room
- Crawl Space
Kitchen
- Stove
- Dishwasher
- Disposal
Flooring
- Wood
- Carpet
- Vinyl
Bedrooms and Bathrooms
- 3 Main Level Bedrooms
- 2 Full Bathrooms
Laundry
- Laundry Room
- Laundry on main level
- Dryer
- Washer
Outdoor Features
- Deck
- Shed
- Porch
Utilities
- Forced Air Heating and Cooling System
- Electric Water Heater
Listing and Financial Details
- Residential Lease
- Security Deposit $2,295
- Tenant pays for windows/screens, utilities - some, trash removal, minor interior maintenance, light bulbs/filters/fuses/alarm care, internet, gutter cleaning, frozen waterpipe damage
- Rent includes grounds maintenance
- No Smoking Allowed
- 6-Month Min and 12-Month Max Lease Term
- Available 11/15/25
- $45 Application Fee
- $100 Repair Deductible
- Assessor Parcel Number 65F 1 1 119
Community Details
Overview
- Senseny Glen HOA
- Senseny Glen Subdivision
Pet Policy
- Limit on the number of pets
- Pet Size Limit
- Pet Deposit Required
- Breed Restrictions
Map
Source: Bright MLS
MLS Number: VAFV2037974
APN: 65F1-1-119
- 144 Morning Glory Dr
- 104 Primrose Place
- 117 Tye Ct
- 112 Heath Ct
- 253 Rossmann Blvd
- 104 Heath Ct
- 100 Maury Way
- 125 Cheshire Ct
- 203 Lynnehaven Dr
- 180 Munsee Cir
- 176 Munsee Cir
- 154 Solara Dr
- 110 Kingsley Dr
- 216 Munsee Cir
- 114 Biscane Ct
- HAYDEN Plan at Retreat at Winding Creek - Single Family
- ELM Plan at Retreat at Winding Creek - Single Family
- DELMAR Plan at Retreat at Winding Creek - Townhomes
- CABRAL Plan at Retreat at Winding Creek - Single Family
- PINE Plan at Retreat at Winding Creek - Single Family
- 200 Canyon Rd
- 120 Woodman Ct
- 174 Munsee Cir
- 109 Sequoia Dr
- 172 Munsee Cir
- 152 Munsee Cir
- 103 Cheshire Ct
- 107 Lakota St
- 117 Manasquan Way
- 218 Munsee Cir
- 220 Munsee Cir
- 224 Munsee Cir
- 114 Nassau Dr
- 106 Manasquan Way
- 232 Munsee Cir
- 213 Emily Ln
- 400 Emily Ln
- 106 Astoria Ct
- 214 Waterford Ln
- 226 Taggart Dr







