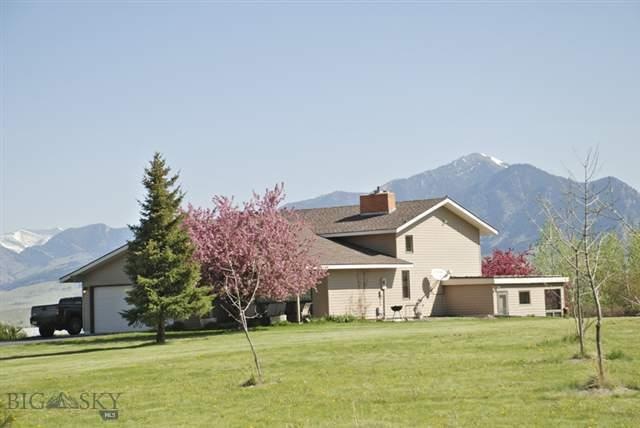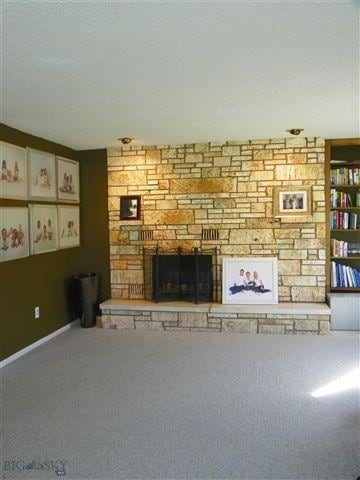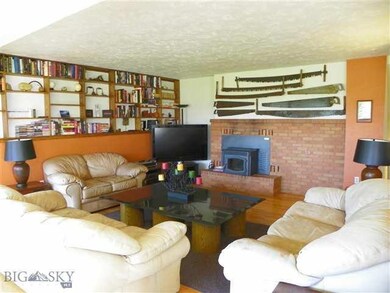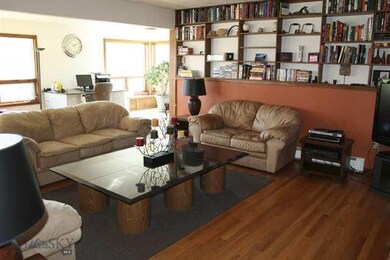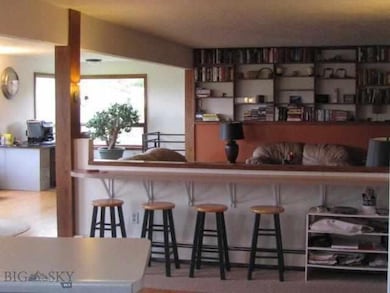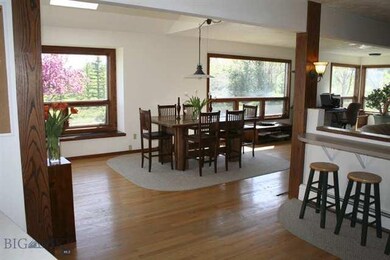
108 Sourdough Ridge Rd Bozeman, MT 59715
Estimated Value: $1,185,000 - $1,431,000
Highlights
- RV Parking in Community
- View of Trees or Woods
- Wood Flooring
- Morning Star School Rated A
- Vaulted Ceiling
- Lawn
About This Home
As of August 2012Immaculate Bozeman Home. The views are breathtaking and encompass the Bridger Mountain Range, the "M" and to the West, the city of Bozeman. Open living, dining, kitchen area with windows galore make this a fantastically functional home with a lot of room. Pellet stove in family room and built-in book shelves. Oak flooring. 4 bedrooms, one with a Murphy bed, 2 1/2 baths. Large living room on the main floor with fireplace & rock hearth. Large, mature trees. Entire grounds landscaped. RV/Boat parking.
Last Agent to Sell the Property
ERA Landmark Real Estate License #RBS-565 Listed on: 05/11/2012

Last Buyer's Agent
Larry Wilcox
Bozeman Brokers License #RREBRO8378
Home Details
Home Type
- Single Family
Est. Annual Taxes
- $3,819
Year Built
- Built in 1975
Lot Details
- 2.79 Acre Lot
- South Facing Home
- Partially Fenced Property
- Landscaped
- Lawn
- Zoning described as RR - Rural Residential
Parking
- 2 Car Attached Garage
- Garage Door Opener
Property Views
- Woods
- Mountain
- Valley
Home Design
- Split Foyer
- Shingle Roof
- Asphalt Roof
Interior Spaces
- 3-Story Property
- Vaulted Ceiling
- Gas Fireplace
- Window Treatments
- Fire and Smoke Detector
- Laundry Room
Kitchen
- Range
- Dishwasher
- Disposal
Flooring
- Wood
- Partially Carpeted
Bedrooms and Bathrooms
- 4 Bedrooms
Finished Basement
- Basement Fills Entire Space Under The House
- Fireplace in Basement
- Bedroom in Basement
- Recreation or Family Area in Basement
- Finished Basement Bathroom
- Laundry in Basement
Outdoor Features
- Covered patio or porch
Utilities
- Pellet Stove burns compressed wood to generate heat
- Baseboard Heating
- Well
- Water Softener
- Septic Tank
- Phone Available
Community Details
- No Home Owners Association
- Association fees include road maintenance
- Sourdough Ridge Subdivision
- RV Parking in Community
Listing and Financial Details
- Assessor Parcel Number 000RGH8270
Ownership History
Purchase Details
Home Financials for this Owner
Home Financials are based on the most recent Mortgage that was taken out on this home.Similar Homes in Bozeman, MT
Home Values in the Area
Average Home Value in this Area
Purchase History
| Date | Buyer | Sale Price | Title Company |
|---|---|---|---|
| Nygren Christian T | -- | Stewart Title Of Bozeman |
Mortgage History
| Date | Status | Borrower | Loan Amount |
|---|---|---|---|
| Open | Nygren Christian T | $350,000 | |
| Closed | Nygren Christian T | $100,000 | |
| Closed | Nygren Christian T | $209,000 | |
| Closed | Nygren Christian T | $202,174 | |
| Previous Owner | Sly Clint Charles | $300,000 |
Property History
| Date | Event | Price | Change | Sq Ft Price |
|---|---|---|---|---|
| 08/30/2012 08/30/12 | Sold | -- | -- | -- |
| 07/31/2012 07/31/12 | Pending | -- | -- | -- |
| 05/11/2012 05/11/12 | For Sale | $439,900 | -- | $118 / Sq Ft |
Tax History Compared to Growth
Tax History
| Year | Tax Paid | Tax Assessment Tax Assessment Total Assessment is a certain percentage of the fair market value that is determined by local assessors to be the total taxable value of land and additions on the property. | Land | Improvement |
|---|---|---|---|---|
| 2024 | $5,594 | $1,064,200 | $0 | $0 |
| 2023 | $6,180 | $1,064,200 | $0 | $0 |
| 2022 | $4,342 | $663,718 | $0 | $0 |
| 2021 | $4,840 | $663,718 | $0 | $0 |
| 2020 | $5,485 | $638,000 | $0 | $0 |
| 2019 | $5,645 | $683,021 | $0 | $0 |
| 2018 | $4,337 | $461,200 | $0 | $0 |
| 2017 | $3,597 | $461,200 | $0 | $0 |
| 2016 | $4,150 | $449,400 | $0 | $0 |
| 2015 | $4,156 | $449,400 | $0 | $0 |
| 2014 | $4,667 | $303,902 | $0 | $0 |
Agents Affiliated with this Home
-
Sue Frye

Seller's Agent in 2012
Sue Frye
ERA Landmark Real Estate
(406) 556-5035
213 Total Sales
-
L
Buyer's Agent in 2012
Larry Wilcox
Bozeman Brokers
Map
Source: Big Sky Country MLS
MLS Number: 183693
APN: 06-0799-20-3-30-03-0000
- Lot 5 Sourdough Rd
- 3045 Sourdough Rd
- 3002 Candy Ln
- 5 Annette Park Dr
- 3300 E Graf St Unit 98
- 2224 Sourdough Rd
- 2202 Sourdough Rd
- 2212 Sourdough Rd
- 21 Annette Park Dr
- Lot 129 Graf St
- 1109 E Kagy Blvd
- 1104 N Spruce Dr
- TBD Lot 17 Boreal Way
- 3726 Bungalow Ln
- Lot 4 Sourdough
- 8407 Goldenstein Ln
- 2510 Fairway Dr
- 67 W Fieldview Cir
- 8454 Goldenstein Ln
- 1004 Oconnell Dr
- 108 Sourdough Ridge Rd
- Lot 4A Sourdough Ridge Rd
- 109 Sourdough Ridge Rd
- 107 Sourdough Ridge Rd
- 111 Sourdough Ridge Rd
- 104 Sourdough Ridge Rd
- 204 Ridge Trail
- 105 Sourdough Ridge Rd
- 201 Ridge Trail
- 112 Sourdough Ridge Rd
- 3462 Sourdough Rd
- 3464 Sourdough Rd
- 206 Ridge Trail
- 205 Ridge Trail
- 113 Sourdough Ridge Rd
- 114 Sourdough Ridge Rd
- 213 Ridge Trail
- 3460 Sourdough Rd
- 101 Sourdough Ridge Rd
- 208 Ridge Trail
