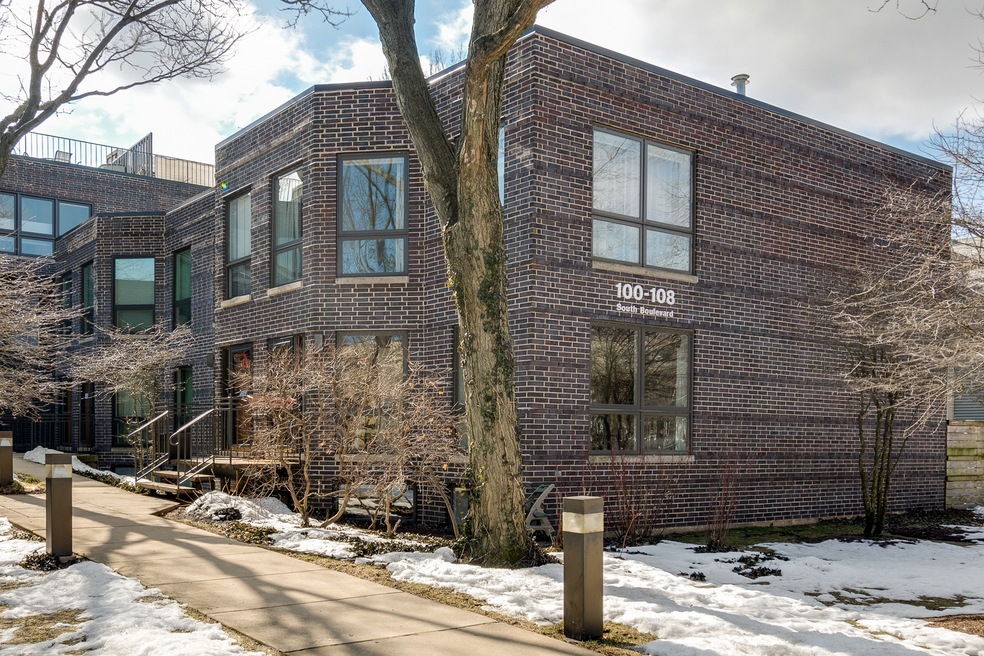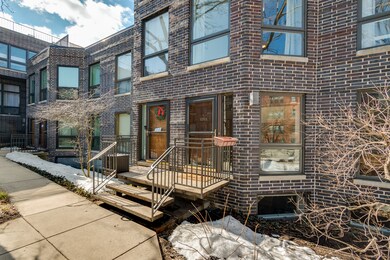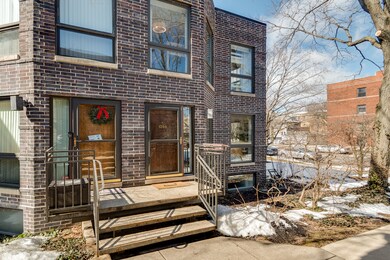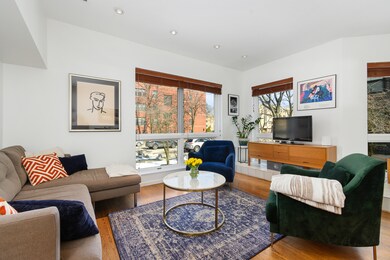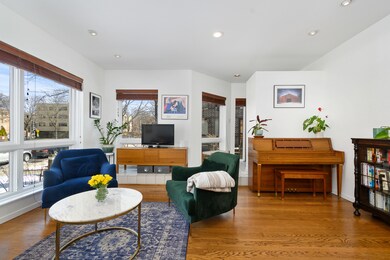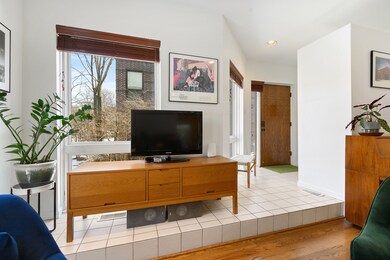
108 South Blvd Unit B Evanston, IL 60202
Southeast Evanston NeighborhoodEstimated Value: $204,000 - $550,000
Highlights
- Landscaped Professionally
- Corner Lot
- Skylights
- Lincoln Elementary School Rated A
- Fenced Yard
- 3-minute walk to South Boulevard Beach
About This Home
As of May 2021Fantastic End Unit Townhome in SE Evanston is just steps to Lake Michigan. Many updates include nearly all windows, flooring, and Open Rooms. Unit Features a Bright, Sunny, and Open Layout with Rehabbed Kitchen including Cabinets & Counters. SS appliances and wood flooring throughout. Newer furnace, wood blinds, many new light fixtures, refurbished patio perfect for entertaining!. Central HVAC throughout. Gorgeous open staircase with skylight takes you up or down one level. Wide open plan is perfect for entertaining. You will notice the feeling of a single family home due to great width in all areas. Main level has a powder room, Kitchen LR. next level includes Primary BR is en-suite with Redone Gorgeous Bath. 2 BR on top floor with shared bath. Reworked and opened Lower level features a great family room & tons of storage including a large laundry area! Walk to train, shops, and beach. Enjoy it all! Price Includes 1 parking space!
Property Details
Home Type
- Condominium
Est. Annual Taxes
- $9,228
Year Built
- 1987
Lot Details
- East or West Exposure
- Fenced Yard
- Landscaped Professionally
HOA Fees
- $296 per month
Home Design
- Brick Exterior Construction
- Slab Foundation
Interior Spaces
- Primary Bathroom is a Full Bathroom
- Skylights
- Entrance Foyer
- Storage Room
- Partially Finished Basement
- Basement Fills Entire Space Under The House
Kitchen
- Breakfast Bar
- Oven or Range
- Microwave
- Dishwasher
- Kitchen Island
- Disposal
Laundry
- Dryer
- Washer
Parking
- Parking Available
- Parking Included in Price
- Assigned Parking
Utilities
- Forced Air Heating and Cooling System
- Heating System Uses Gas
- Lake Michigan Water
Additional Features
- North or South Exposure
- Patio
Community Details
- Pets Allowed
Listing and Financial Details
- Homeowner Tax Exemptions
Ownership History
Purchase Details
Home Financials for this Owner
Home Financials are based on the most recent Mortgage that was taken out on this home.Purchase Details
Home Financials for this Owner
Home Financials are based on the most recent Mortgage that was taken out on this home.Purchase Details
Home Financials for this Owner
Home Financials are based on the most recent Mortgage that was taken out on this home.Purchase Details
Home Financials for this Owner
Home Financials are based on the most recent Mortgage that was taken out on this home.Similar Homes in the area
Home Values in the Area
Average Home Value in this Area
Purchase History
| Date | Buyer | Sale Price | Title Company |
|---|---|---|---|
| Baker Peter | $455,000 | Greater Illinois Title | |
| Lopez Espina Carlos G | $320,000 | Git | |
| Marsicano Brian | $220,500 | -- | |
| Paul Alexander B | $195,000 | -- |
Mortgage History
| Date | Status | Borrower | Loan Amount |
|---|---|---|---|
| Previous Owner | Baker Peter | $364,000 | |
| Previous Owner | Lopez Espina Carlos G | $229,000 | |
| Previous Owner | Lopez Espina Carlos G | $245,420 | |
| Previous Owner | Lopez Espina Carlos G | $256,000 | |
| Previous Owner | Marsicano Brian | $35,000 | |
| Previous Owner | Marsicano Brian K | $173,500 | |
| Previous Owner | Marsicano Brian | $176,400 | |
| Previous Owner | Marsicano Brian | $176,400 | |
| Previous Owner | Paul Alexander B | $156,000 |
Property History
| Date | Event | Price | Change | Sq Ft Price |
|---|---|---|---|---|
| 05/19/2021 05/19/21 | Sold | $455,000 | +1.1% | $265 / Sq Ft |
| 03/05/2021 03/05/21 | Pending | -- | -- | -- |
| 03/04/2021 03/04/21 | For Sale | $450,000 | -- | $262 / Sq Ft |
Tax History Compared to Growth
Tax History
| Year | Tax Paid | Tax Assessment Tax Assessment Total Assessment is a certain percentage of the fair market value that is determined by local assessors to be the total taxable value of land and additions on the property. | Land | Improvement |
|---|---|---|---|---|
| 2024 | $9,228 | $39,373 | $4,668 | $34,705 |
| 2023 | $9,228 | $43,147 | $4,668 | $38,479 |
| 2022 | $9,228 | $43,147 | $4,668 | $38,479 |
| 2021 | $6,130 | $26,428 | $2,489 | $23,939 |
| 2020 | $6,108 | $26,428 | $2,489 | $23,939 |
| 2019 | $5,912 | $28,660 | $2,489 | $26,171 |
| 2018 | $6,213 | $26,111 | $2,100 | $24,011 |
| 2017 | $6,533 | $27,860 | $2,100 | $25,760 |
| 2016 | $6,419 | $27,860 | $2,100 | $25,760 |
| 2015 | $7,858 | $31,930 | $1,750 | $30,180 |
| 2014 | $7,798 | $31,930 | $1,750 | $30,180 |
| 2013 | $7,603 | $31,930 | $1,750 | $30,180 |
Agents Affiliated with this Home
-
Matt Silver

Seller's Agent in 2021
Matt Silver
Corcoran Urban Real Estate
(312) 399-0017
2 in this area
97 Total Sales
-
Carol Prieto

Buyer's Agent in 2021
Carol Prieto
Jameson Sotheby's International Realty
(847) 778-1960
7 in this area
49 Total Sales
Map
Source: Midwest Real Estate Data (MRED)
MLS Number: MRD11010128
APN: 11-19-423-008-1013
- 602 Sheridan Rd Unit 3E
- 580 Sheridan Square Unit 2
- 620 Sheridan Square Unit 3
- 714 Sheridan Rd
- 620 Judson Ave Unit 2
- 626 Judson Ave Unit 3
- 706 Forest Ave
- 725 Michigan Ave
- 540 Hinman Ave Unit 8
- 521 Chicago Ave Unit D
- 743 Michigan Ave
- 7724 N Paulina St Unit 2N
- 7768 N Sheridan Rd Unit D
- 806 Forest Ave Unit 3
- 311 Kedzie St Unit 2
- 311 Kedzie St Unit 3
- 830 Michigan Ave Unit E3
- 623 Oakton St
- 807 Judson Ave Unit 1E
- 7637 N Bosworth Ave Unit 1N
- 108 South Blvd Unit CB
- 102 South Blvd Unit 102E
- 100 South Blvd Unit 100B
- 100 South Blvd Unit 100A
- 108 South Blvd Unit 108B
- 102 South Blvd Unit 102A
- 108 South Blvd Unit 108A
- 108 South Blvd Unit CA
- 104 South Blvd Unit 104W
- 104 South Blvd Unit 104E
- 104 South Blvd Unit 104A
- 102 South Blvd Unit 102B
- 104 South Blvd Unit W
- 104 South Blvd Unit E
- 108 South Blvd Unit B
- 104 South Blvd Unit A
- 102 South Blvd Unit A
- 102 South Blvd
- 106 South Blvd Unit 106B
- 106 South Blvd Unit 106A
