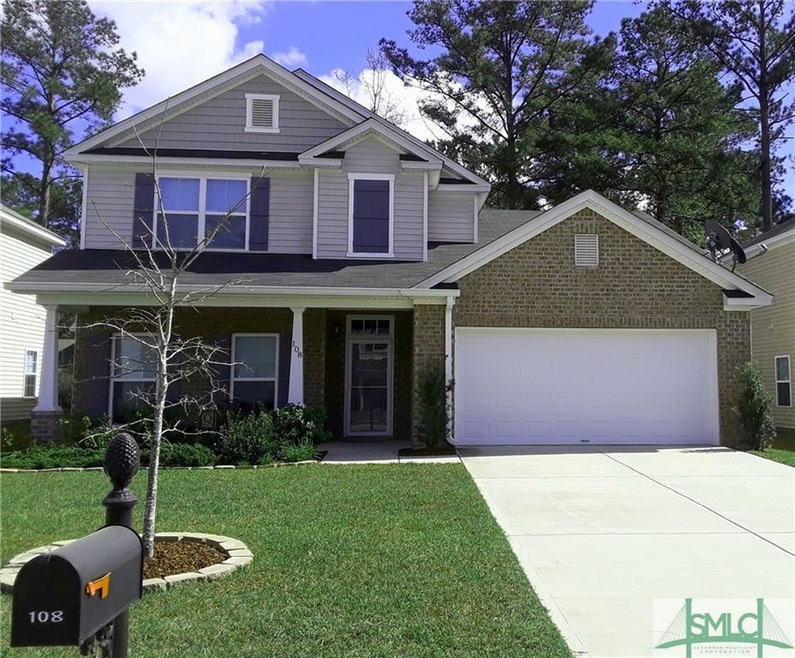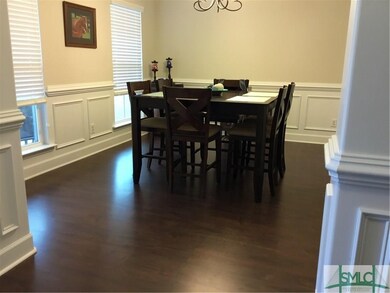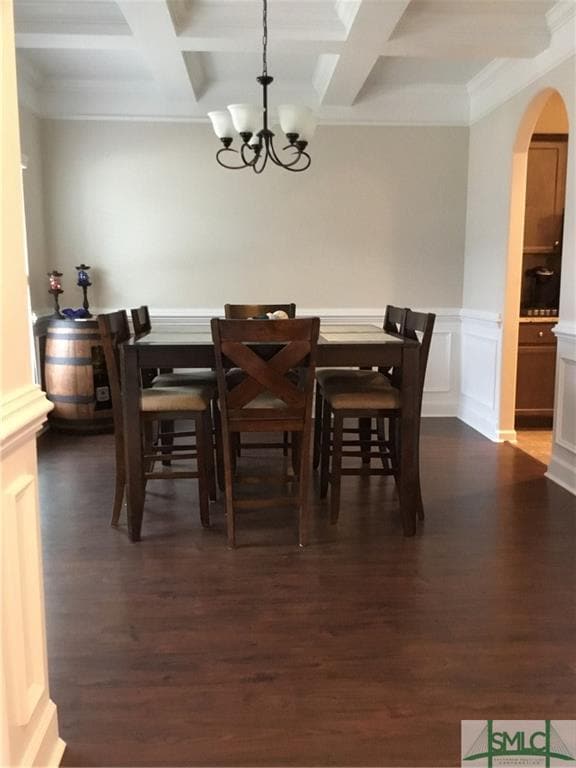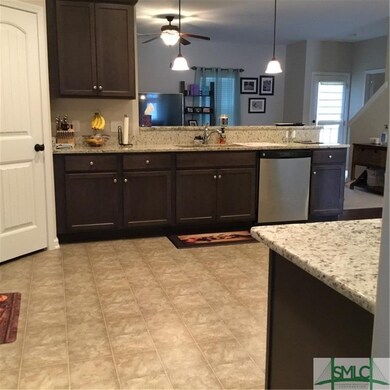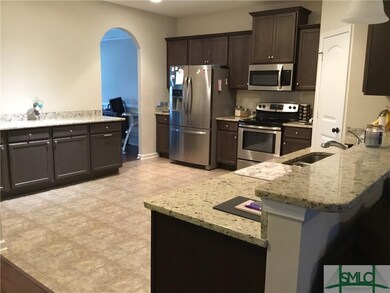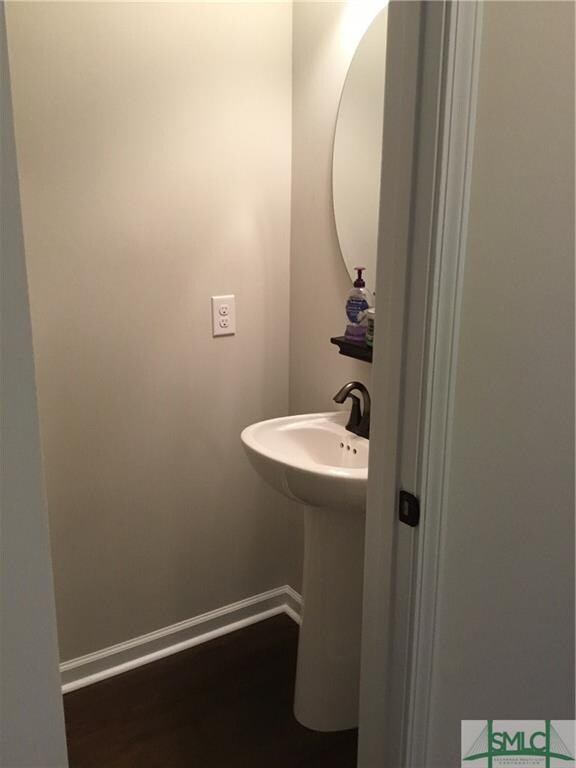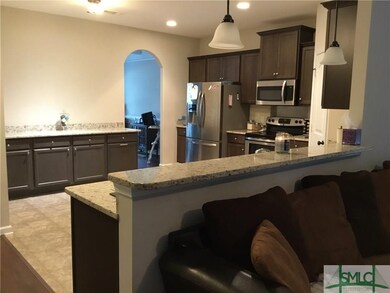
108 Spoonbill Cir Savannah, GA 31405
Highlights
- Main Floor Primary Bedroom
- Front Porch
- Interior Lot
- Private Yard
- 2 Car Attached Garage
- Double Pane Windows
About This Home
As of February 2020MUST GO. Come see and make an offer.
HOA $200 a year! Sweet neighborhood without city taxes.
Move in ready 4 bedroom, 2.5 bath a Konter home the Walton B! Upon entering into the large foyer, the beautiful archway of the formal dining room demonstrates the craftsmanship of this home. An open floor plan accommodates a large kitchen and provides lots of cabinet space and a pantry, as well as granite countertops with a breakfast bar, which opens large family room. Home comes with a 2-10 Builder's HW.
The double tray ceiling, downstairs master suite host a garden tub, with separate shower, dual sinks, and a large closet.
Second level, has a sizable bonus room for entertaining, as well as three more bedrooms, lots of closet space, and bathroom.
This home has a subfloor attic, that gives lots of storage space without dealing with a ladder!
Backyard has a privacy fence for family cookouts or relaxation time on your patio.
Envirofoam Insulation in ceiling of attic.
Last Agent to Sell the Property
Konter Realty Company License #360871 Listed on: 02/11/2018
Last Buyer's Agent
Jim Daniel
BHHS Bay Street Realty Group License #350963

Home Details
Home Type
- Single Family
Est. Annual Taxes
- $3,287
Year Built
- Built in 2015
Lot Details
- 6,621 Sq Ft Lot
- Wood Fence
- Interior Lot
- Sprinkler System
- Private Yard
- 6 Lots in the community
HOA Fees
- $17 Monthly HOA Fees
Parking
- 2 Car Attached Garage
Home Design
- Bungalow
- Brick Exterior Construction
- Concrete Foundation
- Asphalt Roof
Interior Spaces
- 2,698 Sq Ft Home
- 2-Story Property
- Double Pane Windows
- Laundry Room
Kitchen
- Breakfast Bar
- Self-Cleaning Oven
- Dishwasher
- Disposal
Bedrooms and Bathrooms
- 4 Bedrooms
- Primary Bedroom on Main
- Dual Vanity Sinks in Primary Bathroom
- Garden Bath
- Separate Shower
Outdoor Features
- Open Patio
- Front Porch
Schools
- Gould Elem. Elementary School
- West Chath Mid Middle School
- Beach High School
Utilities
- Central Air
- Heat Pump System
- Electric Water Heater
- Cable TV Available
Community Details
- Built by Konter Quality Homes
- Walton
Listing and Financial Details
- Home warranty included in the sale of the property
- Assessor Parcel Number 1-0991F-02-004
Ownership History
Purchase Details
Home Financials for this Owner
Home Financials are based on the most recent Mortgage that was taken out on this home.Purchase Details
Home Financials for this Owner
Home Financials are based on the most recent Mortgage that was taken out on this home.Purchase Details
Home Financials for this Owner
Home Financials are based on the most recent Mortgage that was taken out on this home.Purchase Details
Similar Homes in Savannah, GA
Home Values in the Area
Average Home Value in this Area
Purchase History
| Date | Type | Sale Price | Title Company |
|---|---|---|---|
| Warranty Deed | $230,000 | -- | |
| Warranty Deed | $235,000 | -- | |
| Warranty Deed | $226,826 | -- | |
| Warranty Deed | $36,900 | -- |
Mortgage History
| Date | Status | Loan Amount | Loan Type |
|---|---|---|---|
| Open | $252,000 | New Conventional | |
| Closed | $218,500 | New Conventional | |
| Previous Owner | $168,700 | New Conventional | |
| Previous Owner | $234,311 | VA |
Property History
| Date | Event | Price | Change | Sq Ft Price |
|---|---|---|---|---|
| 02/17/2020 02/17/20 | Sold | $230,000 | -3.8% | $85 / Sq Ft |
| 01/17/2020 01/17/20 | For Sale | $239,000 | +1.7% | $89 / Sq Ft |
| 08/17/2018 08/17/18 | Sold | $235,000 | 0.0% | $87 / Sq Ft |
| 06/14/2018 06/14/18 | Price Changed | $235,000 | -0.8% | $87 / Sq Ft |
| 05/01/2018 05/01/18 | Price Changed | $236,900 | -0.4% | $88 / Sq Ft |
| 04/09/2018 04/09/18 | Price Changed | $237,900 | -0.5% | $88 / Sq Ft |
| 02/11/2018 02/11/18 | For Sale | $239,000 | +5.4% | $89 / Sq Ft |
| 03/04/2016 03/04/16 | Sold | $226,826 | +0.1% | $84 / Sq Ft |
| 02/01/2016 02/01/16 | Pending | -- | -- | -- |
| 03/03/2015 03/03/15 | For Sale | $226,551 | -- | $84 / Sq Ft |
Tax History Compared to Growth
Tax History
| Year | Tax Paid | Tax Assessment Tax Assessment Total Assessment is a certain percentage of the fair market value that is determined by local assessors to be the total taxable value of land and additions on the property. | Land | Improvement |
|---|---|---|---|---|
| 2024 | $3,638 | $145,240 | $24,000 | $121,240 |
| 2023 | $2,846 | $132,920 | $18,200 | $114,720 |
| 2022 | $3,031 | $121,960 | $18,200 | $103,760 |
| 2021 | $3,069 | $92,000 | $12,560 | $79,440 |
| 2020 | $3,094 | $99,440 | $14,000 | $85,440 |
| 2019 | $3,179 | $94,000 | $13,066 | $80,934 |
| 2018 | $3,068 | $90,730 | $11,120 | $79,610 |
| 2017 | $3,022 | $90,730 | $11,120 | $79,610 |
| 2016 | $3,065 | $113,960 | $14,800 | $99,160 |
Agents Affiliated with this Home
-

Seller's Agent in 2020
Jim Daniel
BHHS Bay Street Realty Group
(912) 596-6866
-

Buyer's Agent in 2020
SUSAN Gilliamsen
Keller Williams Coastal Area P
-
Michelle Adams

Seller's Agent in 2018
Michelle Adams
Konter Realty Company
(912) 323-0646
106 Total Sales
-
T
Seller's Agent in 2016
Tracy Smith
Konter Realty Company
-
Teresa Cowart

Buyer's Agent in 2016
Teresa Cowart
RE/MAX
(912) 667-1881
2,335 Total Sales
Map
Source: Savannah Multi-List Corporation
MLS Number: 185701
APN: 10991F02004
- 136 Spoonbill Cir
- 3 Swallow Tail Cir
- 137 Salt Landing Cir
- 126 Salt Landing Cir
- 11 Salt Landing Way
- 10 Salt Landing Way
- 117 Fontenot Dr
- 162 W Tahoe Dr
- 124 Fontenot Dr
- 374 Stonebridge Cir
- 38 Travertine Cir
- 83 Travertine Cir
- 17 Travertine Cir
- 349 Stonebridge Cir
- 8 Travertine Cir
- 103 Travertine Cir
- 5528 Silk Hope Rd
- 13 Copper Ct
- 00 Ogeechee Rd
- 0 Salt Creek Rd Unit 10447537
