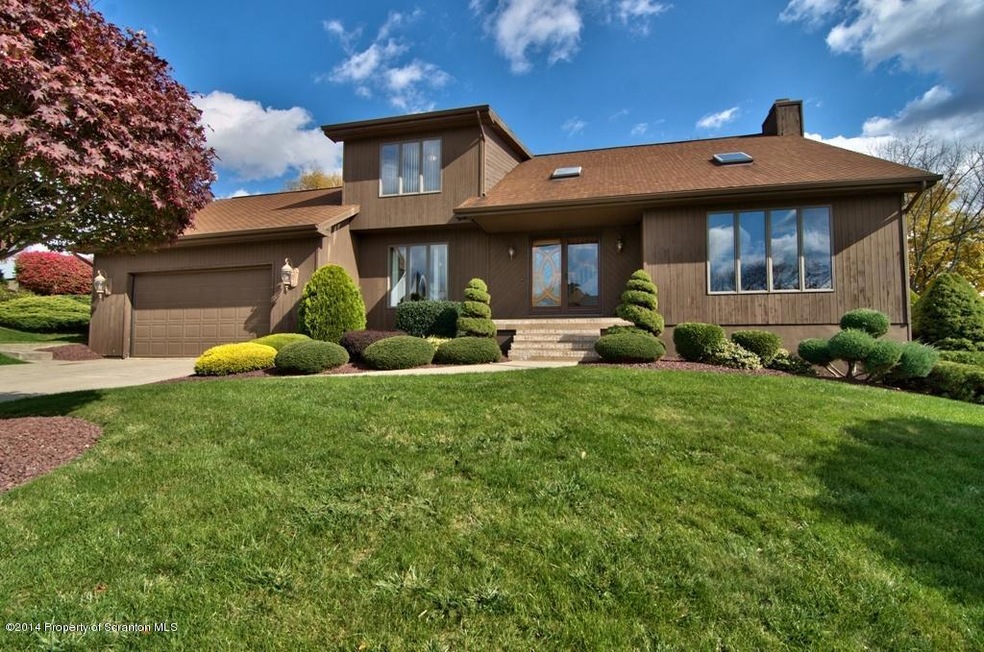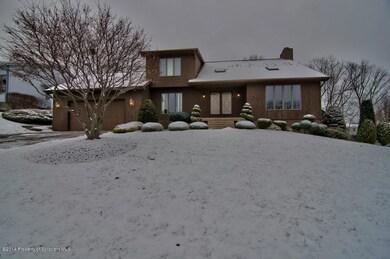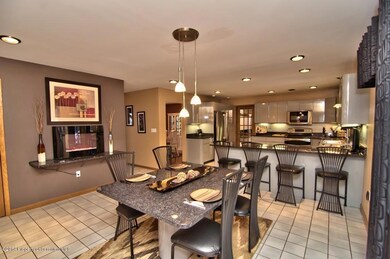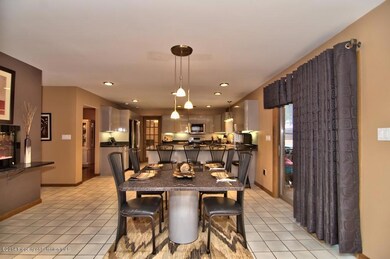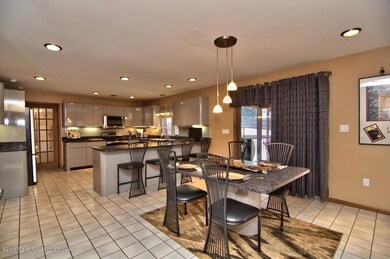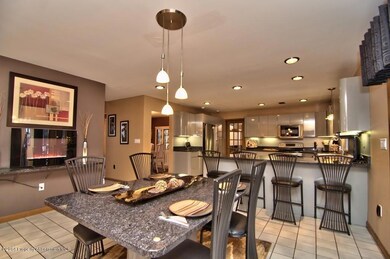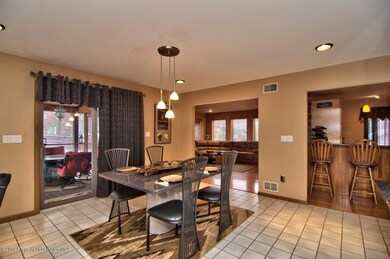
108 Squirrel Run Clarks Summit, PA 18411
Highlights
- In Ground Pool
- Wood Flooring
- Eat-In Kitchen
- Abington Heights High School Rated A-
- Skylights
- Bar
About This Home
As of February 2022Open Floor Plan With Lots Of Privacy!Custom mahogany doors and gleaming hardwood floors will greet you as you enter this beautiful home. Experience the joy of cooking in this fully-equipped kitchen with tons of cabinet space, granite counters, high end stainless appliances, and a separate eating area.The lower level features a theatre room, weight room, sitting area and an additional bathroom, Baths: 1 Bath Lev 2,Full Bath - Master,1 Half Lev 1,1 Bath Lev L, Beds: 2+ Bed 2nd,Mstr 2nd, SqFt Fin - Main: 1575.00, SqFt Fin - 3rd: 0.00, Tax Information: Available, Formal Dining Room: Y, Ultra Modern: Y, Breakfast Room: Y, SqFt Fin - 2nd: 1225.00
Last Agent to Sell the Property
Hollie Hunter Suraci
Coldwell Banker Town & Country Properties License #AB066611
Last Buyer's Agent
Joan Matusiak
Lewith & Freeman Shavertown License #RS282272
Home Details
Home Type
- Single Family
Est. Annual Taxes
- $6,452
Year Built
- Built in 1989
Lot Details
- 0.34 Acre Lot
- Lot Dimensions are 100x150
- Fenced
- Landscaped
- Level Lot
Parking
- 2 Car Garage
- Driveway
Home Design
- Fire Rated Drywall
- Wood Roof
- Composition Roof
- Wood Siding
Interior Spaces
- 2-Story Property
- Bar
- Skylights
- Gas Fireplace
- Attic or Crawl Hatchway Insulated
- Fire and Smoke Detector
- Washer and Gas Dryer Hookup
Kitchen
- Eat-In Kitchen
- Electric Oven
- Electric Range
- Microwave
- Dishwasher
- Disposal
Flooring
- Wood
- Carpet
- Concrete
- Ceramic Tile
Bedrooms and Bathrooms
- 4 Bedrooms
Finished Basement
- Heated Basement
- Basement Fills Entire Space Under The House
- Walk-Up Access
- Interior and Exterior Basement Entry
- Block Basement Construction
- Stubbed For A Bathroom
- Crawl Space
Pool
- In Ground Pool
Utilities
- Forced Air Heating and Cooling System
- Heating System Uses Natural Gas
Community Details
- Green Hills Subdivision
Listing and Financial Details
- Assessor Parcel Number 0900404000746
Ownership History
Purchase Details
Home Financials for this Owner
Home Financials are based on the most recent Mortgage that was taken out on this home.Purchase Details
Home Financials for this Owner
Home Financials are based on the most recent Mortgage that was taken out on this home.Purchase Details
Home Financials for this Owner
Home Financials are based on the most recent Mortgage that was taken out on this home.Map
Similar Homes in Clarks Summit, PA
Home Values in the Area
Average Home Value in this Area
Purchase History
| Date | Type | Sale Price | Title Company |
|---|---|---|---|
| Deed | $525,000 | None Listed On Document | |
| Deed | $348,500 | None Available | |
| Warranty Deed | $348,500 | None Available | |
| Deed | $340,000 | None Available |
Mortgage History
| Date | Status | Loan Amount | Loan Type |
|---|---|---|---|
| Open | $498,750 | New Conventional | |
| Previous Owner | $327,220 | New Conventional | |
| Previous Owner | $348,500 | Adjustable Rate Mortgage/ARM | |
| Previous Owner | $323,000 | New Conventional | |
| Previous Owner | $359,000 | New Conventional | |
| Previous Owner | $125,000 | Stand Alone Second |
Property History
| Date | Event | Price | Change | Sq Ft Price |
|---|---|---|---|---|
| 02/11/2022 02/11/22 | Sold | $525,000 | +8.2% | $127 / Sq Ft |
| 12/06/2021 12/06/21 | Pending | -- | -- | -- |
| 12/01/2021 12/01/21 | For Sale | $485,000 | +39.2% | $118 / Sq Ft |
| 08/07/2017 08/07/17 | Sold | $348,500 | -1.8% | $87 / Sq Ft |
| 06/23/2017 06/23/17 | Pending | -- | -- | -- |
| 06/01/2017 06/01/17 | For Sale | $355,000 | +4.4% | $88 / Sq Ft |
| 05/30/2014 05/30/14 | Sold | $340,000 | -7.9% | $84 / Sq Ft |
| 04/28/2014 04/28/14 | Pending | -- | -- | -- |
| 01/01/2014 01/01/14 | For Sale | $369,000 | -- | $92 / Sq Ft |
Tax History
| Year | Tax Paid | Tax Assessment Tax Assessment Total Assessment is a certain percentage of the fair market value that is determined by local assessors to be the total taxable value of land and additions on the property. | Land | Improvement |
|---|---|---|---|---|
| 2025 | $8,379 | $34,000 | $15,000 | $19,000 |
| 2024 | $7,004 | $34,000 | $15,000 | $19,000 |
| 2023 | $7,004 | $34,000 | $15,000 | $19,000 |
| 2022 | $6,862 | $34,000 | $15,000 | $19,000 |
| 2021 | $6,862 | $34,000 | $15,000 | $19,000 |
| 2020 | $6,862 | $34,000 | $15,000 | $19,000 |
| 2019 | $6,641 | $34,000 | $15,000 | $19,000 |
| 2018 | $6,582 | $34,000 | $15,000 | $19,000 |
| 2017 | $6,548 | $34,000 | $15,000 | $19,000 |
| 2016 | $3,961 | $34,000 | $15,000 | $19,000 |
| 2015 | -- | $34,000 | $15,000 | $19,000 |
| 2014 | -- | $34,000 | $15,000 | $19,000 |
Source: Greater Scranton Board of REALTORS®
MLS Number: GSB1418
APN: 0900404000746
- 20 Pineview Cir
- 105 Crossgate Dr
- 200 Yale Blvd
- 224 N Abington Rd
- 640 Fairview Rd
- 108 Armstrong Ave
- 208 Beynon Dr
- 321 N Abington Rd
- 105 Seneca Ave
- 331 Glenburn Rd
- 505 Main Ave
- 0 Willowbrook Rd & Edella
- 112 Park Dr
- 525 N Abington Rd
- 698 N Abington Rd
- 108 Pine Tree Rd
- 113 Knapp Rd
- 109 Griffin Pond Rd
- 302 Thurston St
- 115 Jermyn Dr
