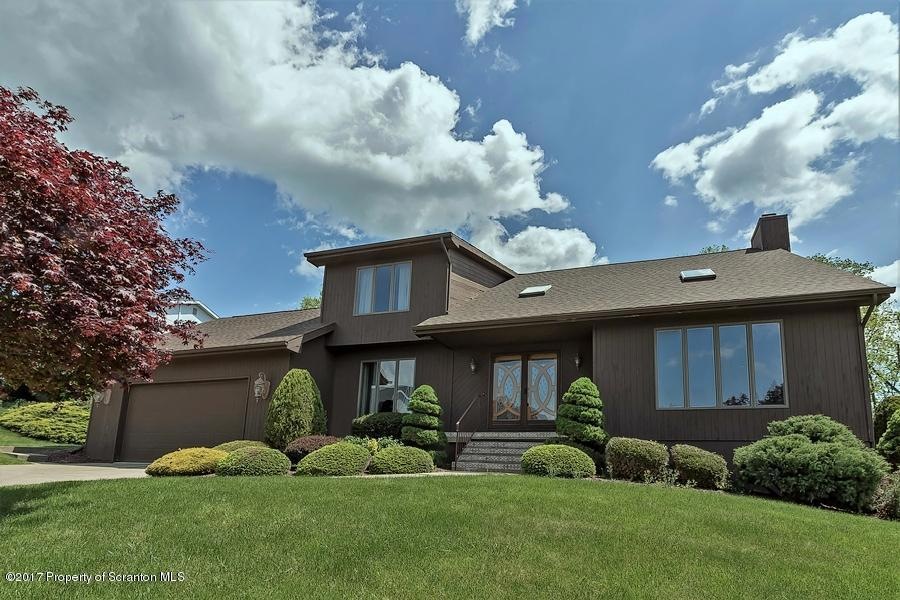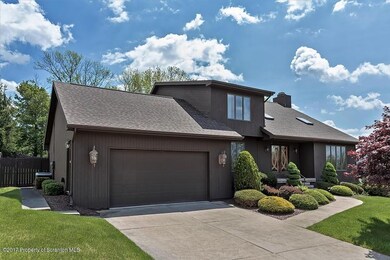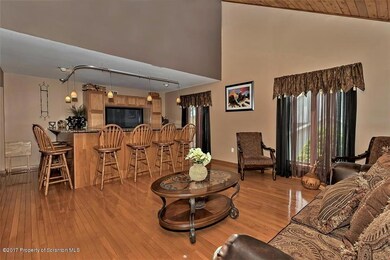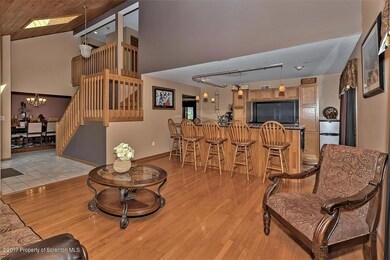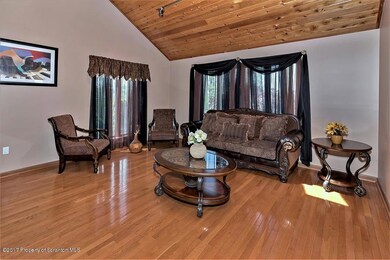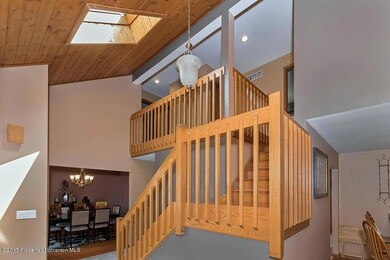
108 Squirrel Run Clarks Summit, PA 18411
Highlights
- In Ground Pool
- Sauna
- Contemporary Architecture
- Abington Heights High School Rated A-
- Deck
- Living Room with Fireplace
About This Home
As of February 2022Gorgeous Abington Contemporary! This spacious home features an oversized Stainless/Granite kitchen! There is no reason to ever leave home! This home has a full granite bar, a movie theatre room, a covered porch, a huge deck, a sauna and an in-ground pool! Something for the whole family to enjoy. Check out the virtual tour and make your appointment today., Baths: Modern, Beds: None, SqFt Fin - Main: 1575.00, SqFt Fin - 3rd: 0.00, Tax Information: Available, Formal Dining Room: Y, SqFt Fin - 2nd: 1225.00, Additional Info: Included with the sale are: All Kitchen Appl, Pool Equip, Sauna, TV behind Bar, Kit table/Chairs, Bar Stools, Movie Equi
Last Agent to Sell the Property
Joan Matusiak
Lewith & Freeman Shavertown License #RS282272
Home Details
Home Type
- Single Family
Est. Annual Taxes
- $6,548
Year Built
- Built in 1989
Lot Details
- 0.34 Acre Lot
- Lot Dimensions are 100x150
- Landscaped
Parking
- 2 Car Garage
Home Design
- Contemporary Architecture
- Fire Rated Drywall
- Wood Roof
- Composition Roof
- Wood Siding
Interior Spaces
- 2-Story Property
- Wet Bar
- Bar
- Cathedral Ceiling
- Skylights
- Gas Fireplace
- Living Room with Fireplace
- 2 Fireplaces
- Sauna
- Attic or Crawl Hatchway Insulated
- Washer and Gas Dryer Hookup
Kitchen
- Eat-In Kitchen
- Electric Oven
- Electric Range
- Microwave
- Dishwasher
- Disposal
Flooring
- Wood
- Carpet
- Ceramic Tile
Bedrooms and Bathrooms
- 4 Bedrooms
- Walk-In Closet
- Spa Bath
Finished Basement
- Basement Fills Entire Space Under The House
- Exterior Basement Entry
- Crawl Space
Pool
- In Ground Pool
- Spa
Outdoor Features
- Deck
- Enclosed patio or porch
Utilities
- Forced Air Heating and Cooling System
- Heating System Uses Natural Gas
- Cable TV Available
Community Details
- Green Hills Subdivision
Listing and Financial Details
- Exclusions: Washer,Dryer
- Assessor Parcel Number 0900404000746
Ownership History
Purchase Details
Home Financials for this Owner
Home Financials are based on the most recent Mortgage that was taken out on this home.Purchase Details
Home Financials for this Owner
Home Financials are based on the most recent Mortgage that was taken out on this home.Purchase Details
Home Financials for this Owner
Home Financials are based on the most recent Mortgage that was taken out on this home.Map
Similar Homes in Clarks Summit, PA
Home Values in the Area
Average Home Value in this Area
Purchase History
| Date | Type | Sale Price | Title Company |
|---|---|---|---|
| Deed | $525,000 | None Listed On Document | |
| Deed | $348,500 | None Available | |
| Warranty Deed | $348,500 | None Available | |
| Deed | $340,000 | None Available |
Mortgage History
| Date | Status | Loan Amount | Loan Type |
|---|---|---|---|
| Open | $498,750 | New Conventional | |
| Previous Owner | $327,220 | New Conventional | |
| Previous Owner | $348,500 | Adjustable Rate Mortgage/ARM | |
| Previous Owner | $323,000 | New Conventional | |
| Previous Owner | $359,000 | New Conventional | |
| Previous Owner | $125,000 | Stand Alone Second |
Property History
| Date | Event | Price | Change | Sq Ft Price |
|---|---|---|---|---|
| 02/11/2022 02/11/22 | Sold | $525,000 | +8.2% | $127 / Sq Ft |
| 12/06/2021 12/06/21 | Pending | -- | -- | -- |
| 12/01/2021 12/01/21 | For Sale | $485,000 | +39.2% | $118 / Sq Ft |
| 08/07/2017 08/07/17 | Sold | $348,500 | -1.8% | $87 / Sq Ft |
| 06/23/2017 06/23/17 | Pending | -- | -- | -- |
| 06/01/2017 06/01/17 | For Sale | $355,000 | +4.4% | $88 / Sq Ft |
| 05/30/2014 05/30/14 | Sold | $340,000 | -7.9% | $84 / Sq Ft |
| 04/28/2014 04/28/14 | Pending | -- | -- | -- |
| 01/01/2014 01/01/14 | For Sale | $369,000 | -- | $92 / Sq Ft |
Tax History
| Year | Tax Paid | Tax Assessment Tax Assessment Total Assessment is a certain percentage of the fair market value that is determined by local assessors to be the total taxable value of land and additions on the property. | Land | Improvement |
|---|---|---|---|---|
| 2025 | $8,379 | $34,000 | $15,000 | $19,000 |
| 2024 | $7,004 | $34,000 | $15,000 | $19,000 |
| 2023 | $7,004 | $34,000 | $15,000 | $19,000 |
| 2022 | $6,862 | $34,000 | $15,000 | $19,000 |
| 2021 | $6,862 | $34,000 | $15,000 | $19,000 |
| 2020 | $6,862 | $34,000 | $15,000 | $19,000 |
| 2019 | $6,641 | $34,000 | $15,000 | $19,000 |
| 2018 | $6,582 | $34,000 | $15,000 | $19,000 |
| 2017 | $6,548 | $34,000 | $15,000 | $19,000 |
| 2016 | $3,961 | $34,000 | $15,000 | $19,000 |
| 2015 | -- | $34,000 | $15,000 | $19,000 |
| 2014 | -- | $34,000 | $15,000 | $19,000 |
Source: Greater Scranton Board of REALTORS®
MLS Number: GSB172484
APN: 0900404000746
- 20 Pineview Cir
- 105 Crossgate Dr
- 200 Yale Blvd
- 224 N Abington Rd
- 640 Fairview Rd
- 108 Armstrong Ave
- 208 Beynon Dr
- 321 N Abington Rd
- 105 Seneca Ave
- 331 Glenburn Rd
- 505 Main Ave
- 0 Willowbrook Rd & Edella
- 112 Park Dr
- 525 N Abington Rd
- 698 N Abington Rd
- 108 Pine Tree Rd
- 113 Knapp Rd
- 109 Griffin Pond Rd
- 302 Thurston St
- 115 Jermyn Dr
