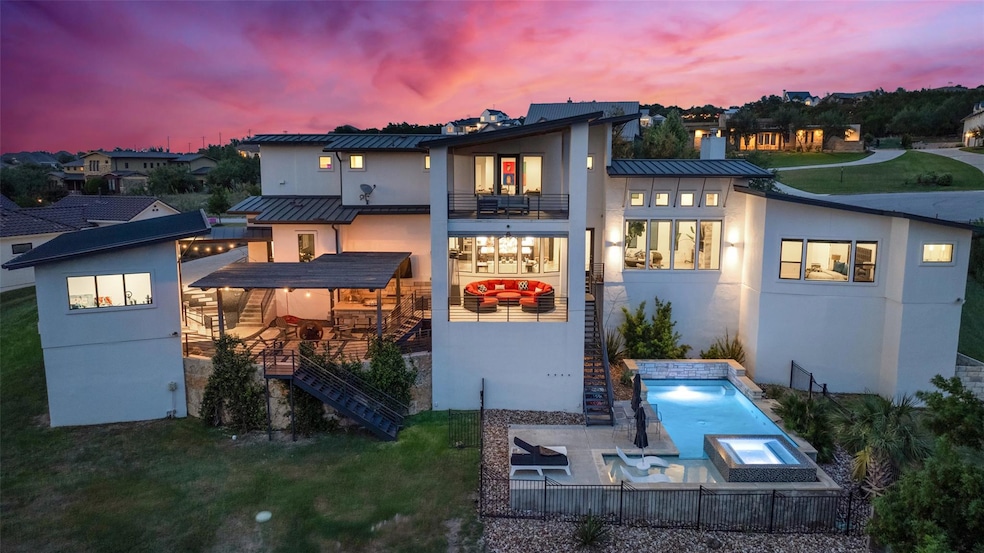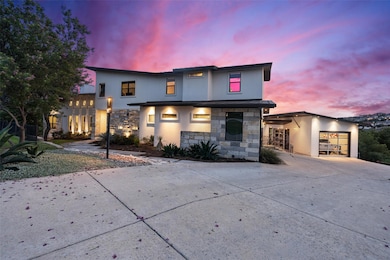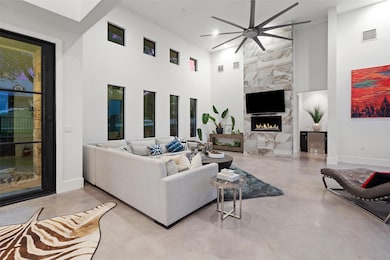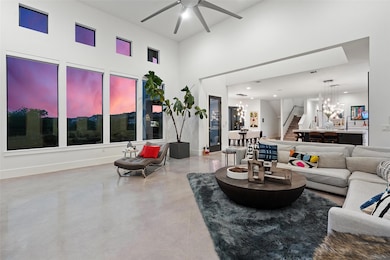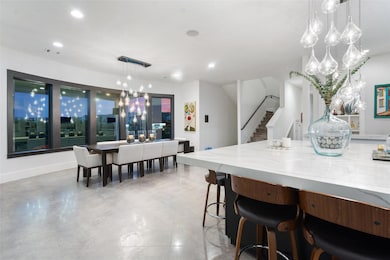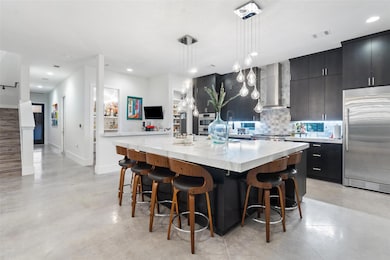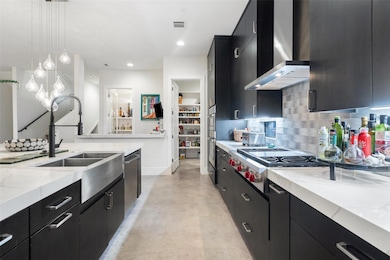
108 Stephanie Ln Austin, TX 78738
Estimated payment $10,699/month
Highlights
- In Ground Pool
- Built-In Refrigerator
- Open Floorplan
- Serene Hills Elementary School Rated A-
- 1.49 Acre Lot
- Creek or Stream View
About This Home
Nestled on one of Creekside at Flintrock premier lots, this luxurious home offers hill country living in one of West Austin’s most desirable areas – Lakeway at Lake Travis. Designed by Marley Porter and built by Trademark Luxury Builders, this residence boasts an expansive open-concept living space, striking ceilings, and a stone-accented fireplace—all framed by breathtaking views. Culinary enthusiasts will revel in the kitchen's exquisite design complete with elegant cabinetry, marble countertops, and cutting-edge appliances. A dedicated bar area with a wine cellar and walk-in pantry elevates entertaining to a whole new level. The primary suite serves as a wonderful retreat, featuring a modern spa-inspired bath with a generous soaking tub, oversized shower, and dual walk-in closets. The primary suite is complemented by a sophisticated executive office and coffee bar. Convenient first floor half bath and oversized laundry next to the 2 car garage. A separate 1 car garage provides a 100 sq.ft. studio making for additional work/play space. Upstairs, a third living area beautifully connects three additional bedrooms to a covered balcony. The guest suite has an ensuite bath while bedrooms 2 and 3 share a Jack n Jill bath all with walk in closets. Set on an expansive 1.48-acre parcel, the outdoor living area invites you to a spacious patio, a sparkling pool and spa, a cozy fire pit, and a fully-fenced yard—perfect for outdoor gatherings and soaking in the serenity of this exceptional setting. The street consists of only 10 homes with large lots offering exceptional privacy and tranquil breezes.
Listing Agent
Keller Williams - Lake Travis Brokerage Phone: (512) 415-9023 License #0557949 Listed on: 05/16/2025

Home Details
Home Type
- Single Family
Est. Annual Taxes
- $18,487
Year Built
- Built in 2017
Lot Details
- 1.49 Acre Lot
- Lot Dimensions are 150 x 364
- Cul-De-Sac
- Northeast Facing Home
- Wrought Iron Fence
- Landscaped
- Level Lot
- Sprinkler System
- Mature Trees
- Wooded Lot
- Many Trees
- Back Yard Fenced and Front Yard
HOA Fees
- $25 Monthly HOA Fees
Parking
- 3 Car Direct Access Garage
- Heated Garage
- Inside Entrance
- Parking Accessed On Kitchen Level
- Lighted Parking
- Front Facing Garage
- Side Facing Garage
- Multiple Garage Doors
- Garage Door Opener
- Driveway
- Off-Street Parking
Property Views
- Creek or Stream
- Hills
- Seasonal
- Park or Greenbelt
Home Design
- Slab Foundation
- Metal Roof
Interior Spaces
- 4,029 Sq Ft Home
- 2-Story Property
- Open Floorplan
- Wet Bar
- Built-In Features
- Bar Fridge
- Bar
- High Ceiling
- Ceiling Fan
- Recessed Lighting
- Chandelier
- Living Room with Fireplace
- Multiple Living Areas
- Storage
Kitchen
- Breakfast Bar
- Built-In Oven
- Gas Cooktop
- Microwave
- Built-In Refrigerator
- Ice Maker
- Dishwasher
- Stainless Steel Appliances
- Kitchen Island
- Stone Countertops
- Disposal
Flooring
- Carpet
- Concrete
- Tile
Bedrooms and Bathrooms
- 4 Bedrooms | 1 Primary Bedroom on Main
- Dual Closets
- Walk-In Closet
- Double Vanity
- Soaking Tub
- Walk-in Shower
Outdoor Features
- In Ground Pool
- Balcony
- Covered patio or porch
- Exterior Lighting
- Arbor
- Outdoor Gas Grill
- Rain Gutters
Schools
- Lakeway Elementary School
- Hudson Bend Middle School
- Lake Travis High School
Utilities
- Central Heating and Cooling System
- Vented Exhaust Fan
- Heating System Uses Natural Gas
- Underground Utilities
- Propane
- Municipal Utilities District Water
- ENERGY STAR Qualified Water Heater
- Septic Tank
- High Speed Internet
- Cable TV Available
Additional Features
- Sustainability products and practices used to construct the property include see remarks
- Property is near a golf course
Listing and Financial Details
- Assessor Parcel Number 01278002300000
Community Details
Overview
- Association fees include common area maintenance
- Creekside At Flint Rock Association
- Built by Trademark Luxury Builders LLC
- Creekside At Flint Rock Subdivision
Amenities
- Common Area
- Door to Door Trash Pickup
- Community Mailbox
Map
Home Values in the Area
Average Home Value in this Area
Tax History
| Year | Tax Paid | Tax Assessment Tax Assessment Total Assessment is a certain percentage of the fair market value that is determined by local assessors to be the total taxable value of land and additions on the property. | Land | Improvement |
|---|---|---|---|---|
| 2023 | $18,487 | $1,341,096 | $0 | $0 |
| 2022 | $23,152 | $1,219,178 | $0 | $0 |
| 2021 | $22,284 | $1,108,344 | $193,634 | $1,056,466 |
| 2020 | $21,530 | $1,007,585 | $193,634 | $886,466 |
| 2019 | $20,072 | $915,986 | $193,634 | $886,466 |
| 2018 | $17,503 | $789,171 | $148,949 | $640,222 |
| 2017 | $2,813 | $126,540 | $126,540 | $0 |
| 2016 | $2,813 | $126,540 | $126,540 | $0 |
| 2015 | $2,933 | $126,540 | $126,540 | $0 |
| 2014 | $2,933 | $126,540 | $126,540 | $0 |
Property History
| Date | Event | Price | Change | Sq Ft Price |
|---|---|---|---|---|
| 07/15/2025 07/15/25 | Price Changed | $1,649,000 | -3.0% | $409 / Sq Ft |
| 06/27/2025 06/27/25 | Price Changed | $1,699,999 | -2.6% | $422 / Sq Ft |
| 06/20/2025 06/20/25 | Price Changed | $1,745,000 | -2.8% | $433 / Sq Ft |
| 06/13/2025 06/13/25 | Price Changed | $1,795,000 | -3.0% | $446 / Sq Ft |
| 06/03/2025 06/03/25 | Price Changed | $1,850,000 | -7.3% | $459 / Sq Ft |
| 05/28/2025 05/28/25 | Price Changed | $1,995,000 | -5.0% | $495 / Sq Ft |
| 05/16/2025 05/16/25 | For Sale | $2,100,000 | +1100.0% | $521 / Sq Ft |
| 02/17/2016 02/17/16 | Sold | -- | -- | -- |
| 01/15/2016 01/15/16 | Pending | -- | -- | -- |
| 06/03/2014 06/03/14 | For Sale | $175,000 | +20.7% | -- |
| 11/18/2013 11/18/13 | Sold | -- | -- | -- |
| 10/28/2013 10/28/13 | Pending | -- | -- | -- |
| 09/06/2013 09/06/13 | For Sale | $145,000 | -- | -- |
Purchase History
| Date | Type | Sale Price | Title Company |
|---|---|---|---|
| Vendors Lien | -- | Independence Title Co | |
| Vendors Lien | -- | Independence Title Co | |
| Warranty Deed | -- | None Available | |
| Warranty Deed | -- | Itc | |
| Warranty Deed | -- | Itc | |
| Warranty Deed | -- | None Available | |
| Warranty Deed | -- | Independence Title Company |
Mortgage History
| Date | Status | Loan Amount | Loan Type |
|---|---|---|---|
| Closed | $122,500 | New Conventional | |
| Closed | $254,800 | Commercial | |
| Previous Owner | $424,100 | Purchase Money Mortgage | |
| Previous Owner | $539,500 | Construction |
Similar Homes in Austin, TX
Source: Unlock MLS (Austin Board of REALTORS®)
MLS Number: 6625638
APN: 754715
- 101 Stephanie Ln
- 106 Tonkawa Trail W
- 4411 Hennig Dr
- 4405 Hennig Dr
- 16216 Zagros Way
- 905 Madison Fork Dr
- 908 Crestone Stream Dr
- 905 Crestone Stream Dr
- 117 Black Wolf Run
- 210 Lodestone Cove
- 4202 Serene Hills Dr
- 714 Crestone Stream Dr
- 710 Crestone Stream Dr
- 17008 Flintrock Rd
- 308 Lodestone Ln
- 802 Serene Estates Dr
- 4212 Serene Hills Dr
- 213 Black Wolf Run
- 703 Serene Estates Dr
- 509 Mission Bell Cove
- 905 Crestone Stream Dr
- 4202 Serene Hills Dr
- 16028 Zagros Way
- 4801 Serene Hills Dr
- 16024 Zagros Way
- 4917 Julian Alps
- 702 Serene Estates Dr
- 4900 Pyrenees Pass
- 4820 Pyrenees Pass
- 4925 Pyrenees Pass
- 607 Gunison Dr
- 5025 Patagonia Pass
- 4700 Pyrenees Pass
- 4609 Mont Blanc Dr
- 5313 Serene Hills Dr
- 13 Swiftwater Trail
- 15412 Swiss Alps Ct
- 5308 Via Besso Dr
- 5511 Caprock Smt Dr Unit 1408.1403650
- 5511 Caprock Smt Dr Unit 4104.1405051
