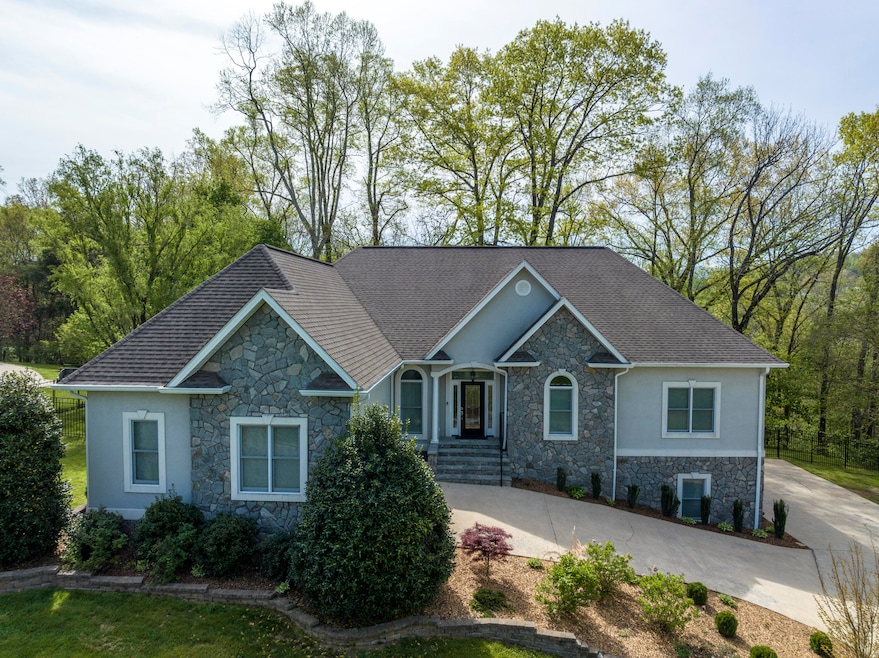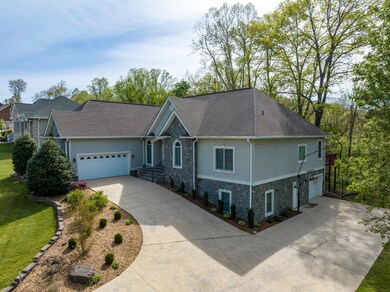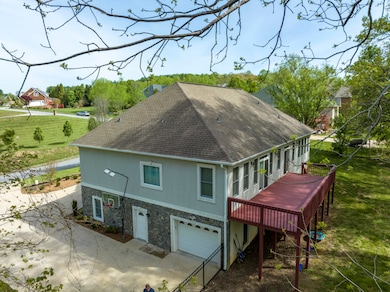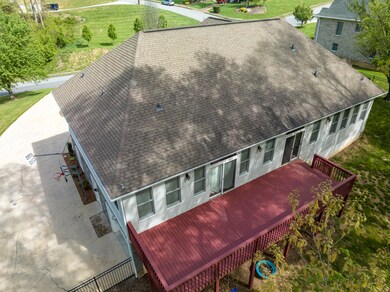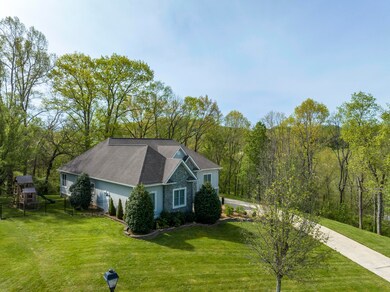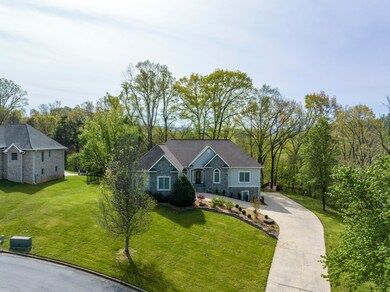
108 Stonebrook Loop Elizabethton, TN 37643
Highlights
- Open Floorplan
- Deck
- Wood Flooring
- Creek or Stream View
- Partially Wooded Lot
- Whirlpool Bathtub
About This Home
As of July 2023Welcome home to Stonebrook Subdivision! This gorgeous 1.5 Story Home with a full basement is SPACIOUS and offers multiple opportunities to welcome friends, family and neighbors for nights by the back deck and backyard bbq's. Driving up to the home, you have a great chance of seeing the neighborhood deer and wildlife that roam the woods. With 6007 TOTAL sqft this home boasts TONS of storage space and ample 537sqft plus garage space for 3+ vehicles or store a boat! The main level features 2624 sqft, 3 bedrooms, including the primary, living room and kitchen/dining combo. The Primary bedroom offers 2 walk in closets and large room that can host a king size bed. The primary bathroom features a walk-in tile shower, soaking tub and his/her sinks with a private toilet room. The other 2 bedrooms on the main level feature a jack and jill bathroom. The main living level boasts a large living room with formal dining and eat in kitchen dining options plus a half bath. The kitchen features tons of cabinet space, stainless steel appliances and a large pantry for additional storage. The staircase leading up to the 1/2 level features a 759 sqft large space for a game room, movie theater room, office space and more with a half bath. Heading down to the basement level you will find 1626 sqft finished space with 1 bedroom and another room that can be used as a 5th bedroom, storage, office, and more. Lastly you will find a space the current owners are using as a game room for the guests but you could make it an additional living space for downstairs or move in your game room/mancave as well! The garage downstairs has 998 sqft of storage space that includes a full drive under garage feature for additional cars, small boats or yard equipment. The yard is fully fenced in the back and will convey with the playground. Freshly painted back decks for summer days and cool fall nights await you! Schedule a showing with a REALTOR today! Buyer and Buyers Agent to verify all information
Last Agent to Sell the Property
Epique Realty License #343560 Listed on: 04/21/2023

Last Buyer's Agent
Doug Watkins
Wallace License #262592
Home Details
Home Type
- Single Family
Est. Annual Taxes
- $3,878
Year Built
- Built in 2006
Lot Details
- 1.56 Acre Lot
- Back Yard Fenced
- Landscaped
- Sloped Lot
- Partially Wooded Lot
- Property is in good condition
Parking
- 3 Car Attached Garage
- Garage Door Opener
Home Design
- Block Foundation
- Shingle Roof
- Radon Mitigation System
- Stone Veneer
- Stucco
Interior Spaces
- 1-Story Property
- Open Floorplan
- Central Vacuum
- Built-In Features
- Ceiling Fan
- Gas Log Fireplace
- Double Pane Windows
- Entrance Foyer
- Living Room with Fireplace
- Combination Kitchen and Dining Room
- Home Office
- Bonus Room
- Creek or Stream Views
- Home Security System
- Laundry Room
Kitchen
- Eat-In Kitchen
- Double Oven
- Electric Range
- Microwave
- Dishwasher
- Kitchen Island
- Utility Sink
- Disposal
Flooring
- Wood
- Tile
Bedrooms and Bathrooms
- 4 Bedrooms
- Walk-In Closet
- Whirlpool Bathtub
Attic
- Attic Floors
- Storage In Attic
Finished Basement
- Walk-Out Basement
- Interior and Exterior Basement Entry
Outdoor Features
- Deck
- Patio
- Playground
- Rear Porch
Schools
- West Side Elementary School
- T A Dugger Middle School
- Elizabethton High School
Utilities
- Central Heating and Cooling System
- Heat Pump System
Community Details
- Property has a Home Owners Association
- Stonebrook Subdivision
Listing and Financial Details
- Assessor Parcel Number 048d C 002.00
Ownership History
Purchase Details
Purchase Details
Home Financials for this Owner
Home Financials are based on the most recent Mortgage that was taken out on this home.Purchase Details
Home Financials for this Owner
Home Financials are based on the most recent Mortgage that was taken out on this home.Purchase Details
Home Financials for this Owner
Home Financials are based on the most recent Mortgage that was taken out on this home.Similar Homes in the area
Home Values in the Area
Average Home Value in this Area
Purchase History
| Date | Type | Sale Price | Title Company |
|---|---|---|---|
| Quit Claim Deed | -- | None Listed On Document | |
| Warranty Deed | $725,000 | Reliable Title & Escrow | |
| Warranty Deed | $454,400 | Express Title & Closing | |
| Warranty Deed | $385,000 | -- |
Mortgage History
| Date | Status | Loan Amount | Loan Type |
|---|---|---|---|
| Previous Owner | $470,758 | VA | |
| Previous Owner | $97,850 | Credit Line Revolving | |
| Previous Owner | $365,750 | Commercial | |
| Previous Owner | $215,000 | No Value Available | |
| Previous Owner | $170,000 | No Value Available |
Property History
| Date | Event | Price | Change | Sq Ft Price |
|---|---|---|---|---|
| 07/14/2023 07/14/23 | Sold | $725,000 | -7.6% | $145 / Sq Ft |
| 06/04/2023 06/04/23 | Pending | -- | -- | -- |
| 04/21/2023 04/21/23 | For Sale | $785,000 | +72.8% | $157 / Sq Ft |
| 09/18/2020 09/18/20 | Sold | $454,400 | -8.9% | $89 / Sq Ft |
| 08/16/2020 08/16/20 | Pending | -- | -- | -- |
| 03/06/2020 03/06/20 | For Sale | $499,000 | +29.6% | $97 / Sq Ft |
| 07/31/2012 07/31/12 | Sold | $385,000 | -0.4% | $75 / Sq Ft |
| 05/09/2012 05/09/12 | Pending | -- | -- | -- |
| 04/10/2012 04/10/12 | For Sale | $386,500 | -- | $75 / Sq Ft |
Tax History Compared to Growth
Tax History
| Year | Tax Paid | Tax Assessment Tax Assessment Total Assessment is a certain percentage of the fair market value that is determined by local assessors to be the total taxable value of land and additions on the property. | Land | Improvement |
|---|---|---|---|---|
| 2024 | $3,878 | $117,525 | $13,925 | $103,600 |
| 2023 | $3,878 | $117,525 | $0 | $0 |
| 2022 | $4,231 | $117,525 | $13,925 | $103,600 |
| 2021 | $2,386 | $117,525 | $13,925 | $103,600 |
| 2020 | $4,026 | $117,525 | $13,925 | $103,600 |
| 2019 | $4,026 | $93,200 | $16,650 | $76,550 |
| 2018 | $3,970 | $93,200 | $16,650 | $76,550 |
| 2017 | $3,970 | $93,200 | $16,650 | $76,550 |
| 2016 | $3,951 | $93,200 | $16,650 | $76,550 |
| 2015 | $3,961 | $93,200 | $16,650 | $76,550 |
| 2014 | $3,959 | $92,725 | $11,950 | $80,775 |
Agents Affiliated with this Home
-
E
Seller's Agent in 2023
Erica Southerland
Epique Realty
(423) 340-1889
54 Total Sales
-
D
Buyer's Agent in 2023
Doug Watkins
Wallace
-
T
Buyer's Agent in 2023
TERESA G JERVIS
Crye-Leike Realtors
57 Total Sales
-
K
Buyer's Agent in 2023
Kim Littlejohn
RE/MAX Galleria
-

Seller's Agent in 2020
Becky Hale
Debby Gibson Real Estate
(423) 360-9896
101 Total Sales
-

Seller's Agent in 2012
Cindy Edwards
RE/MAX
(423) 677-6677
289 Total Sales
Map
Source: Tennessee/Virginia Regional MLS
MLS Number: 9950909
APN: 048D-C-002.00
- 660 Jena Beth Dr Unit 2
- 660 Jena Beth Dr Unit 1
- 649 Gap Creek Rd
- 2000 Southside Rd
- 1821 Woodhaven Dr
- 2021 Katelyn Dr
- 708 Westwood Dr
- 1809 Field Rd
- Tbd Gap Creek & Water Plant Rd
- 526 Division St
- 1638 Charlotte Dr
- 1623 Charlotte Dr
- 514 Parkway Blvd
- 604 Parkway Blvd
- 1903 W G St
- 615 Parkway Blvd
- 219 Parkway Blvd
- 1411 W G St
- 1401 Burgie St
- 375 Pine Hill Rd
