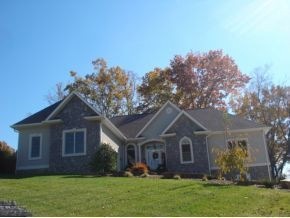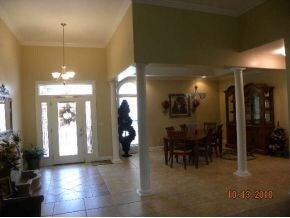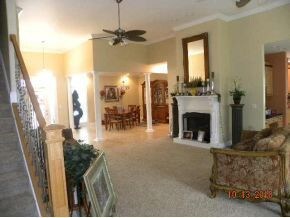
108 Stonebrook Loop Elizabethton, TN 37643
Highlights
- Creek or Stream View
- Partially Wooded Lot
- Double Convection Oven
- Deck
- Main Floor Primary Bedroom
- Rear Porch
About This Home
As of July 2023This is priced to move. Priced well below market value. Unbelievable upgrades - flooring, carpet and tile - top of the line. Alarm system - custom cabinets - Corian counter tops - central vac. Luxury throughout. The main level has large open rooms, nice flow, formal areas, as well as, casual areas. Perfect for family gatherings. House is built with openness in mind. The basement is on the ground level and has multiple bedrooms with walk-in closets, play room, exercise room, full bath. Yard is private and has an area for picnic and playing. Wonderful neighborhood.
Last Agent to Sell the Property
REMAX Checkmate, Inc. Realtors License #260532 Listed on: 04/10/2012

Home Details
Home Type
- Single Family
Est. Annual Taxes
- $3,878
Year Built
- Built in 2005
Lot Details
- 1.56 Acre Lot
- Landscaped
- Sloped Lot
- Partially Wooded Lot
- Property is in good condition
- Property is zoned R1
Home Design
- Shingle Roof
- Synthetic Stucco Exterior
Interior Spaces
- 2-Story Property
- Central Vacuum
- Gas Log Fireplace
- Insulated Windows
- Entrance Foyer
- Living Room with Fireplace
- Creek or Stream Views
- Finished Basement
- Basement Fills Entire Space Under The House
Kitchen
- Double Convection Oven
- Range
- Microwave
- Dishwasher
- Disposal
Flooring
- Carpet
- Ceramic Tile
Bedrooms and Bathrooms
- 5 Bedrooms
- Primary Bedroom on Main
- Cedar Closet
Attic
- Storage In Attic
- Walkup Attic
Home Security
- Home Security System
- Intercom
Parking
- Attached Garage
- 3 Carport Spaces
Outdoor Features
- Deck
- Patio
- Rear Porch
Schools
- West Side Elementary School
- T A Dugger Middle School
- Elizabethton High School
Utilities
- Central Air
- Heat Pump System
- Cable TV Available
Community Details
- Property has a Home Owners Association
- Stonebrook Subdivision
Listing and Financial Details
- Assessor Parcel Number 002.00
Ownership History
Purchase Details
Purchase Details
Home Financials for this Owner
Home Financials are based on the most recent Mortgage that was taken out on this home.Purchase Details
Home Financials for this Owner
Home Financials are based on the most recent Mortgage that was taken out on this home.Purchase Details
Home Financials for this Owner
Home Financials are based on the most recent Mortgage that was taken out on this home.Similar Homes in the area
Home Values in the Area
Average Home Value in this Area
Purchase History
| Date | Type | Sale Price | Title Company |
|---|---|---|---|
| Quit Claim Deed | -- | None Listed On Document | |
| Warranty Deed | $725,000 | Reliable Title & Escrow | |
| Warranty Deed | $454,400 | Express Title & Closing | |
| Warranty Deed | $385,000 | -- |
Mortgage History
| Date | Status | Loan Amount | Loan Type |
|---|---|---|---|
| Previous Owner | $470,758 | VA | |
| Previous Owner | $97,850 | Credit Line Revolving | |
| Previous Owner | $365,750 | Commercial | |
| Previous Owner | $215,000 | No Value Available | |
| Previous Owner | $170,000 | No Value Available |
Property History
| Date | Event | Price | Change | Sq Ft Price |
|---|---|---|---|---|
| 07/14/2023 07/14/23 | Sold | $725,000 | -7.6% | $145 / Sq Ft |
| 06/04/2023 06/04/23 | Pending | -- | -- | -- |
| 04/21/2023 04/21/23 | For Sale | $785,000 | +72.8% | $157 / Sq Ft |
| 09/18/2020 09/18/20 | Sold | $454,400 | -8.9% | $89 / Sq Ft |
| 08/16/2020 08/16/20 | Pending | -- | -- | -- |
| 03/06/2020 03/06/20 | For Sale | $499,000 | +29.6% | $97 / Sq Ft |
| 07/31/2012 07/31/12 | Sold | $385,000 | -0.4% | $75 / Sq Ft |
| 05/09/2012 05/09/12 | Pending | -- | -- | -- |
| 04/10/2012 04/10/12 | For Sale | $386,500 | -- | $75 / Sq Ft |
Tax History Compared to Growth
Tax History
| Year | Tax Paid | Tax Assessment Tax Assessment Total Assessment is a certain percentage of the fair market value that is determined by local assessors to be the total taxable value of land and additions on the property. | Land | Improvement |
|---|---|---|---|---|
| 2024 | $3,878 | $117,525 | $13,925 | $103,600 |
| 2023 | $3,878 | $117,525 | $0 | $0 |
| 2022 | $4,231 | $117,525 | $13,925 | $103,600 |
| 2021 | $2,386 | $117,525 | $13,925 | $103,600 |
| 2020 | $4,026 | $117,525 | $13,925 | $103,600 |
| 2019 | $4,026 | $93,200 | $16,650 | $76,550 |
| 2018 | $3,970 | $93,200 | $16,650 | $76,550 |
| 2017 | $3,970 | $93,200 | $16,650 | $76,550 |
| 2016 | $3,951 | $93,200 | $16,650 | $76,550 |
| 2015 | $3,961 | $93,200 | $16,650 | $76,550 |
| 2014 | $3,959 | $92,725 | $11,950 | $80,775 |
Agents Affiliated with this Home
-
Erica Southerland
E
Seller's Agent in 2023
Erica Southerland
Epique Realty
(423) 340-1889
52 Total Sales
-
D
Buyer's Agent in 2023
Doug Watkins
Wallace
-
TERESA G JERVIS
T
Buyer's Agent in 2023
TERESA G JERVIS
Crye-Leike Realtors
59 Total Sales
-
K
Buyer's Agent in 2023
Kim Littlejohn
RE/MAX Galleria
-
Becky Hale

Seller's Agent in 2020
Becky Hale
Debby Gibson Real Estate
(423) 360-9896
99 Total Sales
-
Cindy Edwards

Seller's Agent in 2012
Cindy Edwards
RE/MAX
(423) 677-6677
283 Total Sales
Map
Source: Tennessee/Virginia Regional MLS
MLS Number: 318806
APN: 048D-C-002.00
- 660 Jena Beth Dr Unit 2
- 660 Jena Beth Dr Unit 1
- 0 Mary Patton Hwy
- 649 & 659 Gap Creek Rd
- 512 Jena Beth Dr
- 2000 Southside Rd
- 1821 Woodhaven Dr
- 2024 Katelyn Dr
- 1809 Field Rd
- 667 Golf Course Dr
- Tbd Gap Creek & Water Plant Rd
- 1638 Charlotte Dr
- 514 Parkway Blvd
- 604 Parkway Blvd
- 1903 W G St
- 615 Parkway Blvd
- 219 Parkway Blvd
- 720 Dugger Rd
- 1411 W G St
- 1410 Burgie St






