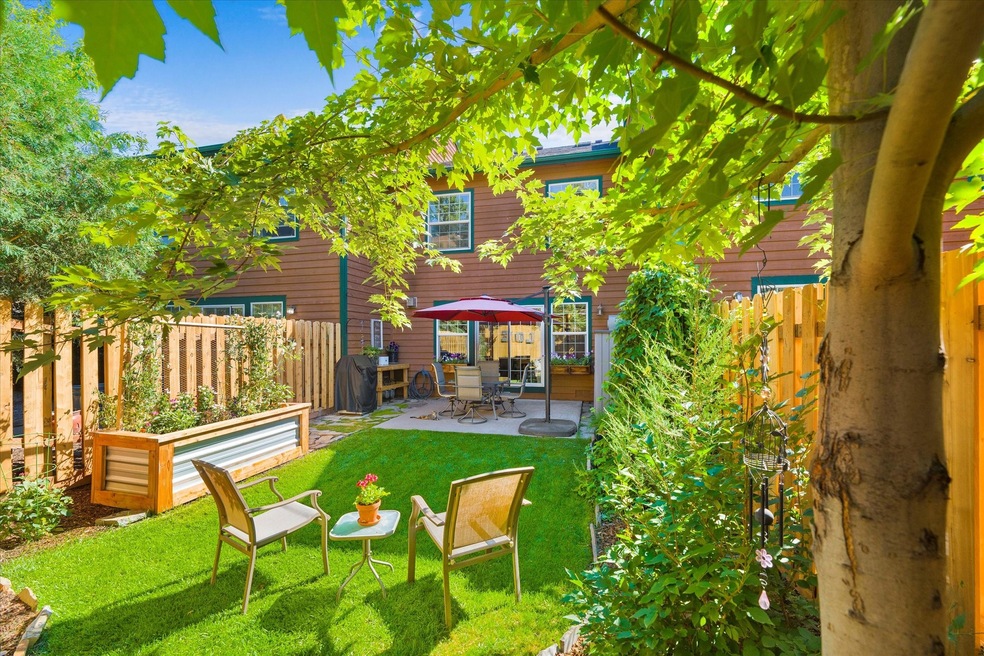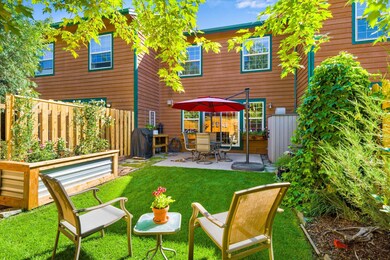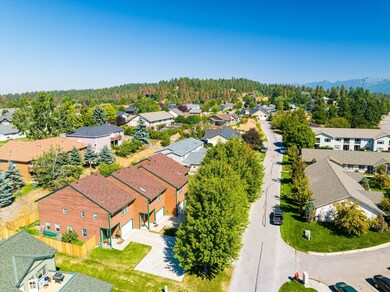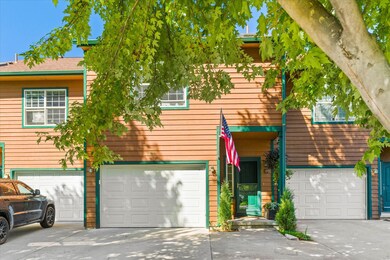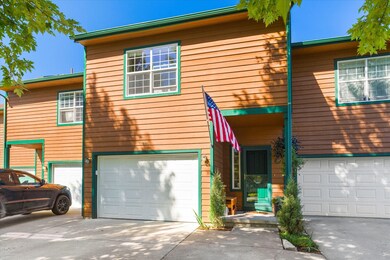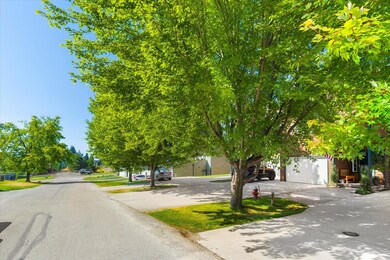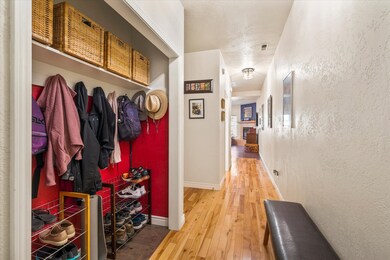
108 Sunrise Terrace Unit C Bigfork, MT 59911
Highlights
- Wood Flooring
- Patio
- Forced Air Heating System
- 1 Car Attached Garage
- Water Softener is Owned
- High Speed Internet
About This Home
As of October 2023**OPEN HOUSE** Saturday, August 19, from 10 am to noon.
Stop by for a visit and tour this perfectly maintained three bed/three bath condo just a stone's throw from the charming town of Bigfork. The lower floor welcomes you with the entry & powder room, kitchen, dining and living area. Upstairs holds 3 bedrooms, 2 full bathrooms, laundry room and office space. The back patio which opens off the living room is positively charming with a concrete patio for your table and chairs, a raised bed for flowers or vegetables and landscaping. The new privacy fence makes you feel as if you are in your own enchanted garden. The maple tree out front offers shade in the spring and summer along with beautiful color in the fall. Located close to the center of the Flathead Valley, Close to Flathead Lake, and a short drive to Glacier National Park. To schedule a showing call Rebecca at 406.890.1223 or your real estate professional.
Last Agent to Sell the Property
PureWest Real Estate - Bigfork License #RRE-BRO-LIC-98750 Listed on: 08/17/2023
Last Buyer's Agent
Century 21 Deaton and Company Real Estate License #RRE-RBS-LIC-89913

Property Details
Home Type
- Condominium
Est. Annual Taxes
- $1,892
Year Built
- Built in 2004
HOA Fees
- $89 Monthly HOA Fees
Parking
- 1 Car Attached Garage
Home Design
- Slab Foundation
- Composition Roof
- Cedar
Interior Spaces
- 1,752 Sq Ft Home
- Property has 2 Levels
- Living Room with Fireplace
Kitchen
- Free-Standing Gas Range
- <<microwave>>
- Dishwasher
- Disposal
Flooring
- Wood
- Carpet
Bedrooms and Bathrooms
- 3 Bedrooms
Laundry
- Dryer
- Washer
Utilities
- Forced Air Heating System
- Heating System Uses Gas
- Natural Gas Connected
- Water Softener is Owned
- Private Sewer
- High Speed Internet
- Phone Available
Additional Features
- Patio
- Back Yard Fenced
Community Details
- Association fees include maintenance structure, roof
- Crestview Sunrise Association
- Sunrise Terrace Subdivision
Listing and Financial Details
- Assessor Parcel Number 07383525309197003
Ownership History
Purchase Details
Purchase Details
Home Financials for this Owner
Home Financials are based on the most recent Mortgage that was taken out on this home.Purchase Details
Home Financials for this Owner
Home Financials are based on the most recent Mortgage that was taken out on this home.Purchase Details
Home Financials for this Owner
Home Financials are based on the most recent Mortgage that was taken out on this home.Purchase Details
Home Financials for this Owner
Home Financials are based on the most recent Mortgage that was taken out on this home.Similar Homes in Bigfork, MT
Home Values in the Area
Average Home Value in this Area
Purchase History
| Date | Type | Sale Price | Title Company |
|---|---|---|---|
| Deed | -- | None Listed On Document | |
| Quit Claim Deed | -- | Bc Law Firm Pa | |
| Warranty Deed | -- | Fidelity Natl Title Co Flath | |
| Warranty Deed | -- | None Available | |
| Warranty Deed | -- | None Available |
Mortgage History
| Date | Status | Loan Amount | Loan Type |
|---|---|---|---|
| Previous Owner | $136,750 | New Conventional | |
| Previous Owner | $144,000 | New Conventional | |
| Previous Owner | $36,800 | Stand Alone Second | |
| Previous Owner | $36,800 | Stand Alone Second |
Property History
| Date | Event | Price | Change | Sq Ft Price |
|---|---|---|---|---|
| 10/24/2023 10/24/23 | Sold | -- | -- | -- |
| 08/17/2023 08/17/23 | For Sale | $449,000 | +142.8% | $256 / Sq Ft |
| 05/26/2017 05/26/17 | Sold | -- | -- | -- |
| 04/15/2017 04/15/17 | Pending | -- | -- | -- |
| 02/27/2017 02/27/17 | For Sale | $184,900 | -- | $106 / Sq Ft |
Tax History Compared to Growth
Tax History
| Year | Tax Paid | Tax Assessment Tax Assessment Total Assessment is a certain percentage of the fair market value that is determined by local assessors to be the total taxable value of land and additions on the property. | Land | Improvement |
|---|---|---|---|---|
| 2024 | $2,041 | $365,700 | $0 | $0 |
| 2023 | $2,147 | $365,700 | $0 | $0 |
| 2022 | $1,892 | $228,400 | $0 | $0 |
| 2021 | $1,830 | $228,400 | $0 | $0 |
| 2020 | $1,738 | $202,400 | $0 | $0 |
| 2019 | $1,680 | $202,400 | $0 | $0 |
| 2018 | $1,697 | $194,100 | $0 | $0 |
| 2017 | $1,948 | $231,200 | $0 | $0 |
| 2016 | $1,926 | $229,700 | $0 | $0 |
| 2015 | $1,770 | $229,700 | $0 | $0 |
| 2014 | $1,539 | $119,090 | $0 | $0 |
Agents Affiliated with this Home
-
Rebecca Gilliard

Seller's Agent in 2023
Rebecca Gilliard
PureWest Real Estate - Bigfork
(406) 890-1223
17 in this area
43 Total Sales
-
Susan Petersen

Buyer's Agent in 2023
Susan Petersen
Century 21 Deaton and Company Real Estate
(406) 314-2232
7 in this area
36 Total Sales
-
Bill Leininger

Seller's Agent in 2017
Bill Leininger
Dean & Leininger, Inc
(406) 253-7333
88 in this area
157 Total Sales
Map
Source: Montana Regional MLS
MLS Number: 30012283
APN: 07-3835-25-3-09-19-7003
- 114 Sunrise Terrace
- 119 Obrien Terrace
- 132 N Crestview Terrace
- 169 Crestview Dr
- 125 S Crestview Terrace
- 130 S Crestview Terrace
- 1075 Boat Club Dr
- 667 Commerce St
- 123 Lake Hills Dr
- 217 Lake Hills Ct Unit 2
- 172 Holt Dr Unit A, B & C
- 234 Stage Ridge Rd
- 180 Vista Ln Unit 152
- 180 Vista Ln Unit 238
- 180 Vista Ln Unit 254
- 180 Vista Ln Unit 137
- 180 Vista Ln Unit 258
- 180 Vista Ln Unit 140
- 600 Grand Dr Unit 3
- 600 Grand Dr Unit 1
