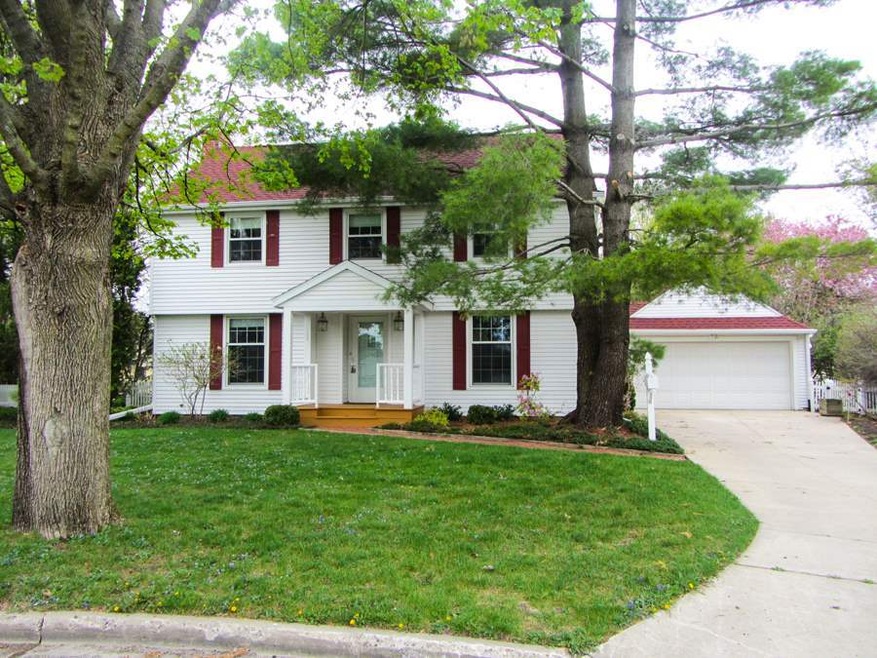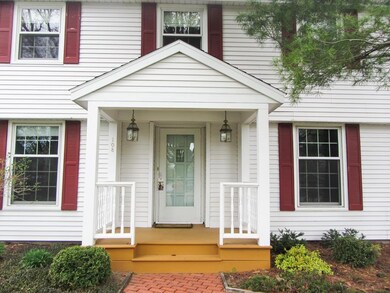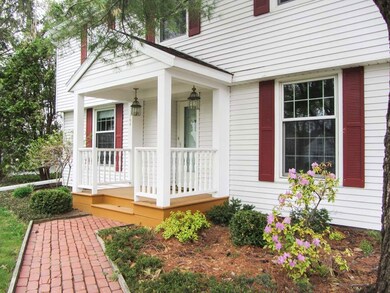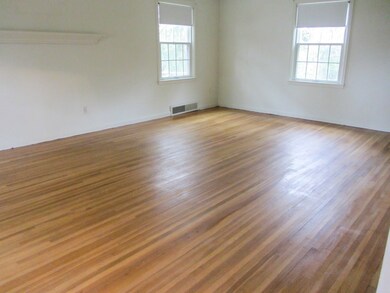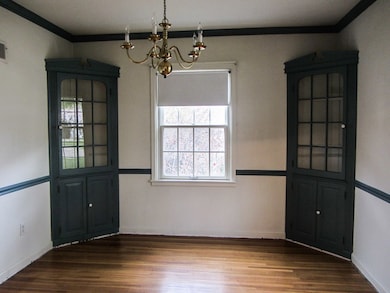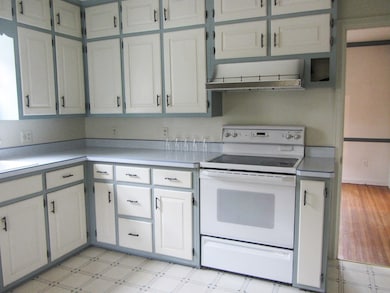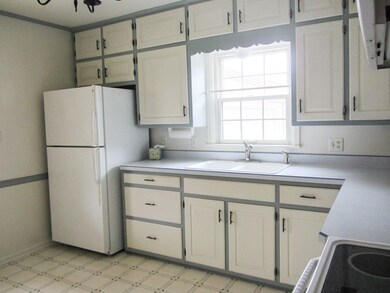
108 Sunset Ct SW Waverly, IA 50677
Estimated Value: $225,000 - $258,000
Highlights
- Deck
- Gazebo
- Enclosed patio or porch
- Wood Flooring
- Cul-De-Sac
- Landscaped
About This Home
As of June 2016LOCATION, LOCATION, LOCATION...close to high school, middle school, elementary school, and library!! The curb appeal is outstanding and pride of ownership certainly shows in this two story classic home with the same owner since 1984! The main floor with hardwood floors (some need repair) includes a large living room, formal dining, kitchen with appliances and half bath. Below the mantel in the LR is a closed- in fireplace which could probably be opened back up. The second floor, again all hardwood, has a three bedrooms, lots of storage and closets, a full bath and a window seat at the top of the steps. The lower level is finished with office space, walk-in closet, and laundry. BUT...you will see the WOW factor when you walk out onto the back deck! The yard is absolutely amazing!! Brick walk-ways wind around to the flower beds, the pond, the gazebo and the garden shed...all surrounded by a beautiful white fence. You will love it!!! Lot dimensions front 47' rear 180' sides 120'
Last Listed By
Julie Lindaman
RE/MAX Concepts - Waverly License #S36228000 Listed on: 04/28/2016
Home Details
Home Type
- Single Family
Est. Annual Taxes
- $3,451
Year Built
- Built in 1948
Lot Details
- 0.31 Acre Lot
- Cul-De-Sac
- Fenced
- Landscaped
- Property is zoned R1-SF
Home Design
- Asphalt Roof
- Aluminum Siding
Interior Spaces
- 2,366 Sq Ft Home
- Wood Flooring
- Partially Finished Basement
- Interior Basement Entry
- Free-Standing Range
- Laundry on lower level
Bedrooms and Bathrooms
- 3 Bedrooms
Parking
- 2 Car Garage
- Garage Door Opener
Outdoor Features
- Deck
- Enclosed patio or porch
- Gazebo
- Storage Shed
Schools
- Waverly/Shell Rock Elementary And Middle School
- Waverly/Shell Rock High School
Utilities
- Forced Air Heating and Cooling System
- Heating System Uses Gas
Listing and Financial Details
- Assessor Parcel Number 090317601400
Ownership History
Purchase Details
Similar Homes in Waverly, IA
Home Values in the Area
Average Home Value in this Area
Mortgage History
| Date | Status | Borrower | Loan Amount |
|---|---|---|---|
| Closed | Stewart Donald R | $99,000 | |
| Closed | Killen James R | $5,234 |
Property History
| Date | Event | Price | Change | Sq Ft Price |
|---|---|---|---|---|
| 06/20/2016 06/20/16 | Sold | $168,000 | +1.8% | $71 / Sq Ft |
| 05/03/2016 05/03/16 | Pending | -- | -- | -- |
| 04/28/2016 04/28/16 | For Sale | $165,000 | -- | $70 / Sq Ft |
Tax History Compared to Growth
Tax History
| Year | Tax Paid | Tax Assessment Tax Assessment Total Assessment is a certain percentage of the fair market value that is determined by local assessors to be the total taxable value of land and additions on the property. | Land | Improvement |
|---|---|---|---|---|
| 2024 | $3,566 | $222,310 | $39,870 | $182,440 |
| 2023 | $3,384 | $214,550 | $35,440 | $179,110 |
| 2022 | $3,266 | $183,060 | $35,440 | $147,620 |
| 2021 | $3,312 | $183,060 | $35,440 | $147,620 |
| 2020 | $3,312 | $173,680 | $33,220 | $140,460 |
| 2019 | $3,074 | $171,390 | $0 | $0 |
| 2018 | $3,008 | $171,390 | $0 | $0 |
| 2017 | $3,440 | $184,460 | $0 | $0 |
| 2016 | $3,440 | $184,460 | $0 | $0 |
| 2015 | $3,440 | $172,390 | $0 | $0 |
| 2014 | $3,274 | $172,390 | $0 | $0 |
Agents Affiliated with this Home
-
J
Seller's Agent in 2016
Julie Lindaman
RE/MAX
Map
Source: Northeast Iowa Regional Board of REALTORS®
MLS Number: NBR20162413
APN: 09-03-176-014
- 1706 3rd Ave NW
- 1302 4th Ave SW
- 1700 4th Ave NW
- 1404 Leitha Terrace
- 2205 1st Ave NW
- 1404 Meadow View Ln
- 614 1st Ave NW
- 215 6th St NW
- 420 1st Ave NW
- 410 4th St SW
- 508 5th Ave NW
- 120 3rd Ave NW
- 2601 Park 2nd Ave NW
- 301 Park 26th St NW
- 407 8th Ave SW
- 103 3rd Ave SW Unit 1401
- 516 2nd St NW
- 523 1st St NW
- 927 1st St SW
- 207 Deerfield Cir Unit Whitetail Bluff Lot
- 108 Sunset Ct SW
- 110 Sunset Ct SW
- 106 Sunset Ct SW
- 1409 W Bremer Ave
- 103 16th St SW
- 1407 W Bremer Ave
- 105 16th St SW
- 1411 W Bremer Ave
- 104 Sunset Ct SW
- 112 Sunset Ct SW
- 1405 W Bremer Ave
- 107 16th St SW
- 1403 W Bremer Ave
- 114 Sunset St SW
- 100 Home Blvd SW
- 102 Sunset St SW
- 413-415 W Bremer Ave
- 116 Sunset St SW
- 109 16th St SW
- 98 Home Blvd W
