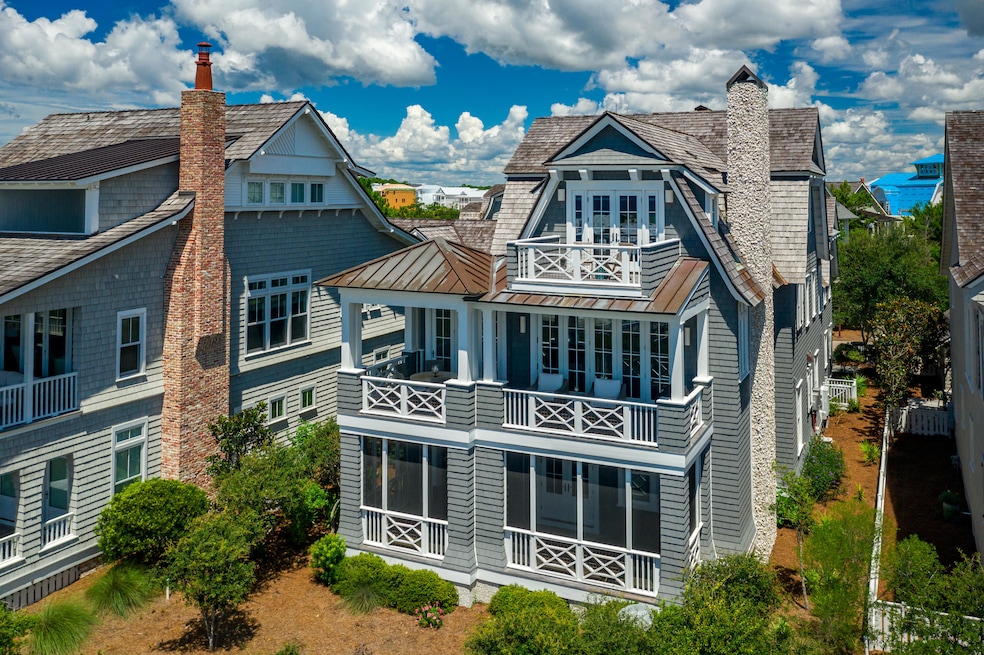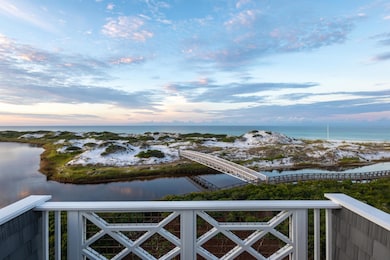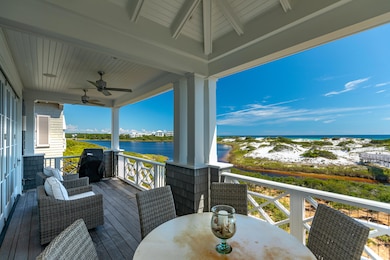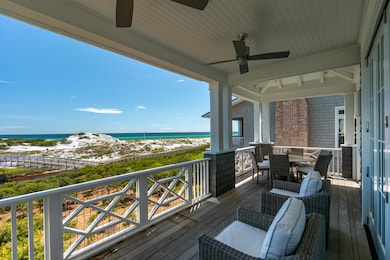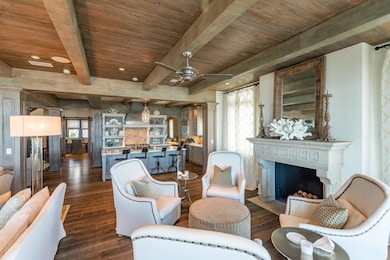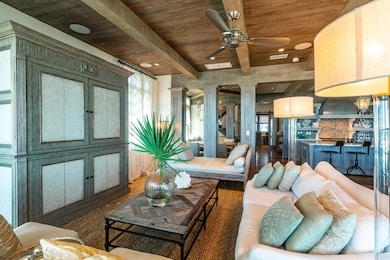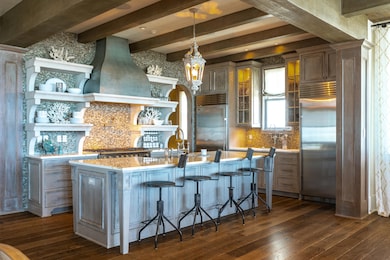
108 Tidal Bridge Way Inlet Beach, FL 32413
Watersound NeighborhoodEstimated Value: $6,007,000 - $9,171,000
Highlights
- Lake Front
- Beach
- Fishing
- Bay Elementary School Rated A-
- Deeded access to the beach
- Gulf View
About This Home
As of July 2020Dramatic back drops and superior architecture combine to deliver a stunning waterfront home in Watersound Beach. This home truly defines life along Florida's Emerald Coast, with mesmerizing views of the Gulf of Mexico from ALL three floors and over 4,000 square feet of living space. With architecture by T.S. Adams, construction by Davis Dunn Construction and interiors by Bohlert Massey Interiors, every inch of this home has been elegantly designed for a relaxing coastal lifestyle. Luxury features include your own private elevator, zero entry steam showers, a gourmet kitchen and an oversized butler's pantry, a huge climate-controlled wine cellar, Pecky cypress beamed ceilings, European white oak flooring and Calcutta gold marble counters. There's even a NanaWall bifold door system, where the exterior doors open in accordion style to allow your indoor living space to seamlessly expand into your covered outdoor porch.
Last Agent to Sell the Property
30A Coastal Life LLC License #3045644 Listed on: 08/29/2019
Co-Listed By
James Loznicka
Keller Williams Realty Destin
Home Details
Home Type
- Single Family
Est. Annual Taxes
- $35,102
Year Built
- Built in 2011
Lot Details
- 8,712 Sq Ft Lot
- Lot Dimensions are 51' x 176' x 52' x 181'
- Lake Front
- Property fronts gulf or ocean
- Partially Fenced Property
- Sprinkler System
HOA Fees
- $427 Monthly HOA Fees
Parking
- 2 Car Garage
- Automatic Garage Door Opener
Property Views
- Gulf
- Lake
Home Design
- Beach House
- Frame Construction
- Shingle Roof
- Metal Roof
- Shake Siding
- Piling Construction
Interior Spaces
- 4,433 Sq Ft Home
- 3-Story Property
- Elevator
- Furnished
- Built-in Bookshelves
- Beamed Ceilings
- Ceiling Fan
- Fireplace
- Window Treatments
- Sitting Room
- Living Room
- Dining Area
- Home Office
- Screened Porch
Kitchen
- Breakfast Bar
- Walk-In Pantry
- Double Oven
- Gas Oven or Range
- Range Hood
- Microwave
- Freezer
- Ice Maker
- Dishwasher
- Kitchen Island
- Disposal
Flooring
- Wood
- Tile
Bedrooms and Bathrooms
- 5 Bedrooms
- En-Suite Primary Bedroom
- Dressing Area
- Dual Vanity Sinks in Primary Bathroom
- Shower Only in Primary Bathroom
Laundry
- Dryer
- Washer
Home Security
- Home Security System
- Storm Windows
- Storm Doors
- Fire and Smoke Detector
Outdoor Features
- Outdoor Shower
- Deeded access to the beach
- Balcony
- Deck
Schools
- Bay Elementary School
- Emerald Coast Middle School
- South Walton High School
Utilities
- Multiple cooling system units
- Two Heating Systems
- Phone Available
- Satellite Dish
- Cable TV Available
Listing and Financial Details
- Assessor Parcel Number 21-3S-18-16200-000-0390
Community Details
Overview
- Association fees include accounting, legal, licenses/permits, management, security, cable TV, trash
- Watersound Beach Subdivision
- The community has rules related to covenants
Amenities
- Picnic Area
- Recreation Room
Recreation
- Beach
- Community Pool
- Fishing
Security
- Gated Community
Ownership History
Purchase Details
Home Financials for this Owner
Home Financials are based on the most recent Mortgage that was taken out on this home.Purchase Details
Home Financials for this Owner
Home Financials are based on the most recent Mortgage that was taken out on this home.Purchase Details
Home Financials for this Owner
Home Financials are based on the most recent Mortgage that was taken out on this home.Similar Homes in Inlet Beach, FL
Home Values in the Area
Average Home Value in this Area
Purchase History
| Date | Buyer | Sale Price | Title Company |
|---|---|---|---|
| Shadow Lane Real Estate And Design Llc | $5,495,000 | Setco Services Llc | |
| Horton Kenneth L | $4,800,000 | None Available | |
| Steinhart Lance | $1,550,000 | None Available |
Mortgage History
| Date | Status | Borrower | Loan Amount |
|---|---|---|---|
| Open | Shadow Lane Real Estate And Design Llc | $3,300,000 | |
| Previous Owner | Steinhart Lance | $1,768,750 |
Property History
| Date | Event | Price | Change | Sq Ft Price |
|---|---|---|---|---|
| 04/26/2021 04/26/21 | Off Market | $5,495,000 | -- | -- |
| 07/14/2020 07/14/20 | Sold | $5,495,000 | 0.0% | $1,240 / Sq Ft |
| 06/13/2020 06/13/20 | Pending | -- | -- | -- |
| 08/29/2019 08/29/19 | For Sale | $5,495,000 | +14.5% | $1,240 / Sq Ft |
| 04/25/2017 04/25/17 | Sold | $4,800,000 | 0.0% | $1,083 / Sq Ft |
| 03/27/2017 03/27/17 | Pending | -- | -- | -- |
| 11/30/2016 11/30/16 | For Sale | $4,800,000 | -- | $1,083 / Sq Ft |
Tax History Compared to Growth
Tax History
| Year | Tax Paid | Tax Assessment Tax Assessment Total Assessment is a certain percentage of the fair market value that is determined by local assessors to be the total taxable value of land and additions on the property. | Land | Improvement |
|---|---|---|---|---|
| 2024 | $53,394 | $6,127,517 | $2,500,000 | $3,627,517 |
| 2023 | $53,394 | $5,696,556 | $0 | $0 |
| 2022 | $51,465 | $5,970,587 | $2,722,869 | $3,247,718 |
| 2021 | $45,571 | $4,707,897 | $2,381,587 | $2,326,310 |
| 2020 | $37,608 | $4,647,794 | $2,178,853 | $2,468,941 |
| 2019 | $36,565 | $3,719,225 | $0 | $0 |
| 2018 | $36,021 | $3,649,877 | $0 | $0 |
| 2017 | $29,725 | $3,119,497 | $1,865,191 | $1,254,306 |
| 2016 | $28,250 | $3,020,267 | $0 | $0 |
| 2015 | $24,124 | $2,373,327 | $0 | $0 |
| 2014 | $22,988 | $2,240,827 | $0 | $0 |
Agents Affiliated with this Home
-
Nikki Nickerson

Seller's Agent in 2020
Nikki Nickerson
30A Coastal Life LLC
(850) 665-0664
7 in this area
47 Total Sales
-
J
Seller Co-Listing Agent in 2020
James Loznicka
Keller Williams Realty Destin
-
The Geppert Beek Group
T
Seller's Agent in 2017
The Geppert Beek Group
Scenic Sotheby's International Realty
(850) 543-1457
29 in this area
93 Total Sales
-
Chris Abbott Group
C
Seller Co-Listing Agent in 2017
Chris Abbott Group
Scenic Sotheby's International Realty
(850) 259-7069
1 in this area
129 Total Sales
Map
Source: Emerald Coast Association of REALTORS®
MLS Number: 830296
APN: 21-3S-18-16200-000-0390
- 100 S Bridge Ln Unit C103
- 29 Tidal Bridge Way
- 100 S Bridge Ln Unit 422C
- 100 S Bridge Ln Unit 106C
- 337 Bridge Ln Unit 110B
- 337 S Bridge Ln Unit 312B
- 9 Siasconset Ln
- 91 Siasconset Ln
- 113 Siasconset Ln
- 75 E Crabbing Hole Ln
- 166 Clipper St
- 164 Clipper St
- 11 E Crabbing Hole Ln
- 245 Gulf Bridge Ln
- Lot 7 Shore Bridge Cir
- 27 Federal St
- 68 Creek Bridge Way
- 200 Siasconset Ln
- 96 Camp Creek Point
- 429 S Bridge Ln Unit 115A
- 108 Tidal Bridge Way
- LOT 40 Tidal Bridge Way
- 118 Tidal Bridge Way
- 118 Tidal Bridge Way
- 128 Tidal Bridge Way
- 86 Tidal Bridge Way
- 73 Tidal Bridge Way
- 138 Tidal Bridge Way
- 59 Tidal Bridge Way
- 45 Tidal Bridge Way
- 71 S Bridge Ln Unit 203
- 19 Tidal Bridge Way
- Lot 46 Tidal Bridge Way
- 164 Tidal Bridge Way
- 69 N Watch Tower Ln
- 9 Tidal Bridge Way
- 100 S Bridge Ln Unit 315C
- 100 S Bridge Ln Unit 424C
- 100 S Bridge Ln Unit C103
- 100 S Bridge Ln Unit 422C
