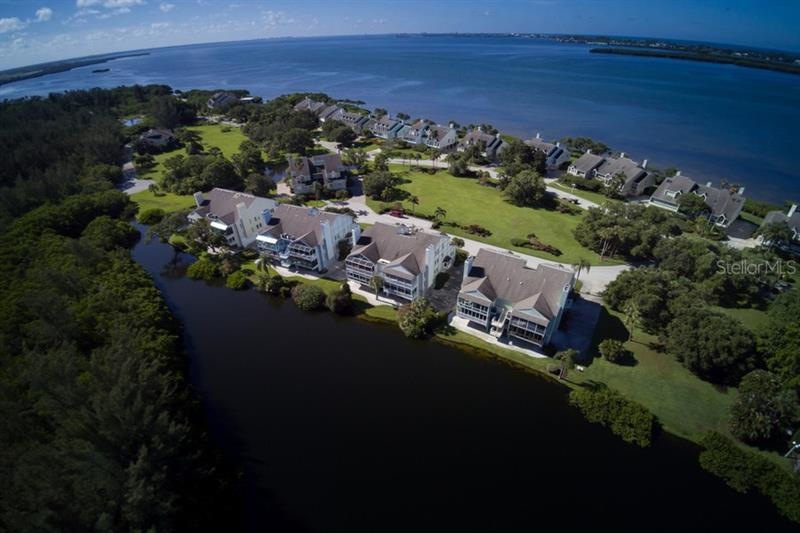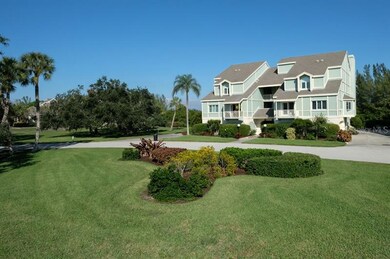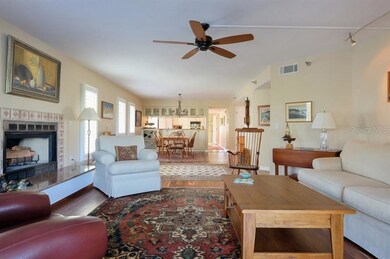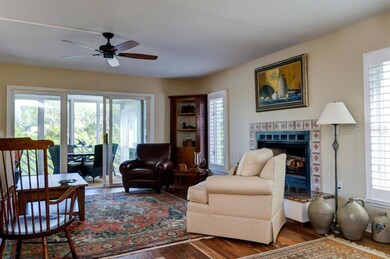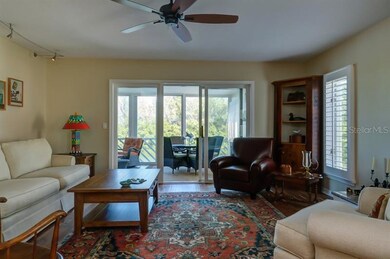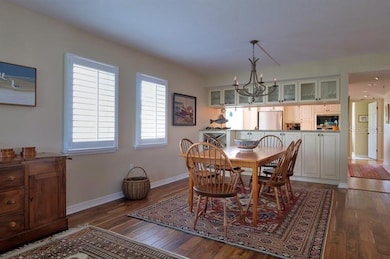
108 Tidy Island Blvd Unit 108 Bradenton, FL 34210
Estimated Value: $590,000 - $645,000
Highlights
- 22 Feet of Waterfront
- Heated In Ground Pool
- Full Bay or Harbor Views
- Fitness Center
- Fishing
- Gated Community
About This Home
As of January 2018Looking for something special & unique? Discover Tidy Island in Sarasota Bay & discover paradise. You will enjoy a private island lifestyle in the beautifully finished one level 3/2/2 condo w/direct lake, preserve & partial bay views. Open floor plan that flows for easy living & great entertaining. Natural light from 3 sides and views from most windows. Living room even has a wood burning fireplace for the cool winter evenings. Large dining area for holiday meals. Living room & master bedroom open to the enclosed lanai. From the tiled large lanai, you will feel like you are right on the water. Lanai has large ‘impact’ doors with lake views & to let fresh air. Updated kitchen that any cook would love w/island; granite counter tops, pantry, Wolf & Fisher Paykel appliances, down draft vent & lots of storage. Master bath is fully updated w/quartz counter tops. Oversized 2-car garage w/large storage room. 2 additional bedrooms with large closets & updated guest bath. Details that make a difference: sprinklered building, HVAC with Ultraviolet light & Trane whole house filtration system, Energy Star W/D, shared elevator & much more. Tidy Island is a gated 260-acre private island association at the north end of Sarasota bay. 160 acres of protected preserve & bird sanctuary. Assoc. has 2 swimming pools, 2 hot tubs, 2 Har-Tru lite tennis courts, club house, fitness room, walking trails & museum. 2 pets welcome. There really is nothing quite like Tidy Island. Close to IMG, beaches, services, airport & Sarasota.
Last Agent to Sell the Property
ROSEBAY INTERNATIONAL REALTY INC License #3192437 Listed on: 11/18/2017

Last Buyer's Agent
Douglas Hunter
License #3370063
Property Details
Home Type
- Condominium
Est. Annual Taxes
- $4,160
Year Built
- Built in 1987
Lot Details
- 22 Feet of Waterfront
- Lake Front
- Property fronts a private road
- Near Conservation Area
- End Unit
- Street terminates at a dead end
- South Facing Home
- Mature Landscaping
- Landscaped with Trees
HOA Fees
- $1,179 Monthly HOA Fees
Parking
- Subterranean Parking
- Oversized Parking
- Garage Door Opener
- Open Parking
Property Views
- Full Bay or Harbor
- Lake
- Park or Greenbelt
Home Design
- Elevated Home
- Slab Foundation
- Shingle Roof
- Block Exterior
- Stucco
Interior Spaces
- 1,950 Sq Ft Home
- 3-Story Property
- Open Floorplan
- Ceiling Fan
- Wood Burning Fireplace
- Thermal Windows
- Blinds
- Sliding Doors
- Entrance Foyer
- Combination Dining and Living Room
Kitchen
- Eat-In Kitchen
- Built-In Convection Oven
- Range Hood
- Recirculated Exhaust Fan
- Microwave
- Dishwasher
- Stone Countertops
- Disposal
Flooring
- Bamboo
- Wood
- Carpet
- Ceramic Tile
Bedrooms and Bathrooms
- 3 Bedrooms
- Split Bedroom Floorplan
- Walk-In Closet
- 2 Full Bathrooms
Laundry
- Laundry in unit
- Dryer
- ENERGY STAR Qualified Washer
Home Security
Eco-Friendly Details
- Energy-Efficient Appliances
- Energy-Efficient Thermostat
- HVAC UV or Electric Filtration
Pool
- Heated In Ground Pool
- Heated Spa
- Gunite Pool
Outdoor Features
- Access To Lake
- Fishing Pier
- Access to Bay or Harbor
- Balcony
- Deck
- Enclosed patio or porch
- Outdoor Storage
Location
- Flood Zone Lot
Utilities
- Humidity Control
- Central Heating and Cooling System
- Electric Water Heater
- Cable TV Available
Listing and Financial Details
- Tax Lot 5
- Assessor Parcel Number 7760005509
Community Details
Overview
- Association fees include cable TV, community pool, escrow reserves fund, fidelity bond, insurance, maintenance structure, ground maintenance, maintenance repairs, manager, pest control, private road, recreational facilities, security, sewer, trash, water
- 96 Units
- Tidy Island Condo Community
- Tidy Island Condo Ph Iii Subdivision
- On-Site Maintenance
- Association Owns Recreation Facilities
- The community has rules related to deed restrictions
- Rental Restrictions
- Greenbelt
Amenities
- Elevator
Recreation
- Tennis Courts
- Recreation Facilities
- Fitness Center
- Community Pool
- Community Spa
- Fishing
Pet Policy
- Pets up to 150 lbs
- 2 Pets Allowed
Security
- Gated Community
- Fire and Smoke Detector
- Fire Sprinkler System
Ownership History
Purchase Details
Home Financials for this Owner
Home Financials are based on the most recent Mortgage that was taken out on this home.Purchase Details
Purchase Details
Purchase Details
Purchase Details
Home Financials for this Owner
Home Financials are based on the most recent Mortgage that was taken out on this home.Purchase Details
Home Financials for this Owner
Home Financials are based on the most recent Mortgage that was taken out on this home.Similar Homes in Bradenton, FL
Home Values in the Area
Average Home Value in this Area
Purchase History
| Date | Buyer | Sale Price | Title Company |
|---|---|---|---|
| Kemper Hugh T | $412,000 | Attorney | |
| Roberts Mark E | $335,000 | Barnes Walker Title Inc | |
| Weissman Carole A | -- | Attorney | |
| Weissman Carole A | $251,000 | Barnes Walker Title Inc | |
| Rymer Roger R | $200,000 | -- | |
| Hartmann Margot | $133,000 | -- |
Mortgage History
| Date | Status | Borrower | Loan Amount |
|---|---|---|---|
| Previous Owner | Rymer Roger R | $160,000 | |
| Previous Owner | Hartmann Margot | $106,400 |
Property History
| Date | Event | Price | Change | Sq Ft Price |
|---|---|---|---|---|
| 01/29/2018 01/29/18 | Sold | $412,000 | -1.2% | $211 / Sq Ft |
| 11/26/2017 11/26/17 | Pending | -- | -- | -- |
| 11/18/2017 11/18/17 | For Sale | $417,000 | -- | $214 / Sq Ft |
Tax History Compared to Growth
Tax History
| Year | Tax Paid | Tax Assessment Tax Assessment Total Assessment is a certain percentage of the fair market value that is determined by local assessors to be the total taxable value of land and additions on the property. | Land | Improvement |
|---|---|---|---|---|
| 2024 | $4,252 | $326,867 | -- | -- |
| 2023 | $4,191 | $317,347 | $0 | $0 |
| 2022 | $4,084 | $308,104 | $0 | $0 |
| 2021 | $3,924 | $299,130 | $0 | $0 |
| 2020 | $4,047 | $295,000 | $0 | $295,000 |
| 2019 | $4,086 | $295,000 | $0 | $295,000 |
| 2018 | $4,326 | $270,000 | $0 | $0 |
| 2017 | $4,333 | $285,000 | $0 | $0 |
| 2016 | $4,132 | $264,899 | $0 | $0 |
| 2015 | $2,589 | $192,781 | $0 | $0 |
| 2014 | $2,589 | $191,251 | $0 | $0 |
| 2013 | $2,575 | $188,425 | $1 | $188,424 |
Agents Affiliated with this Home
-
Katharine Pepper
K
Seller's Agent in 2018
Katharine Pepper
ROSEBAY INTERNATIONAL REALTY INC
(941) 751-0582
3 in this area
6 Total Sales
-
D
Buyer's Agent in 2018
Douglas Hunter
Map
Source: Stellar MLS
MLS Number: A4201955
APN: 77600-0550-9
- 111 Tidy Island Blvd Unit 111
- 114 Tidy Island Blvd
- 120 Tidy Island Blvd
- 121 Tidy Island Blvd
- 92 Tidy Island Blvd
- 61 Tidy Island Blvd
- 71 Tidy Island Blvd
- 44 Tidy Island Blvd
- 73 Tidy Island Blvd
- 76 Tidy Island Blvd
- 78 Tidy Island Blvd
- 79 Tidy Island Blvd
- 30 Tidy Island Blvd
- 24 Tidy Island Blvd Unit 24
- 16 Tidy Island Blvd Unit 16
- 12 Tidy Island Blvd
- 8744 54th Ave W
- 8744 54th Ave W Unit 8744
- 4821 Mount Vernon Dr Unit 4821
- 8710 54th Ave W Unit 16
- 108 Tidy Island Blvd Unit 108
- 109 Tidy Island Blvd
- 110 Tidy Island Blvd
- 107 Tidy Island Blvd
- 107 Tidy Island Blvd Unit 107
- 112 Tidy Island Blvd Unit 109
- 112 Tidy Island Blvd Unit 112
- 112 Tidy Island Blvd
- 114 Tidy Island Blvd Unit 114
- 113 Tidy Island Blvd
- 116 Tidy Island Blvd
- 115 Tidy Island Blvd Unit .
- 115 Tidy Island Blvd
- 117 Tidy Island Blvd Unit 117
- 118 Tidy Island Blvd
- 60 Tidy Island Blvd Unit 60
- 63 Tidy Island Blvd Unit 63
- 59 Tidy Island Blvd
- 58 Tidy Island Blvd Unit 58
- 119 Tidy Island Blvd
