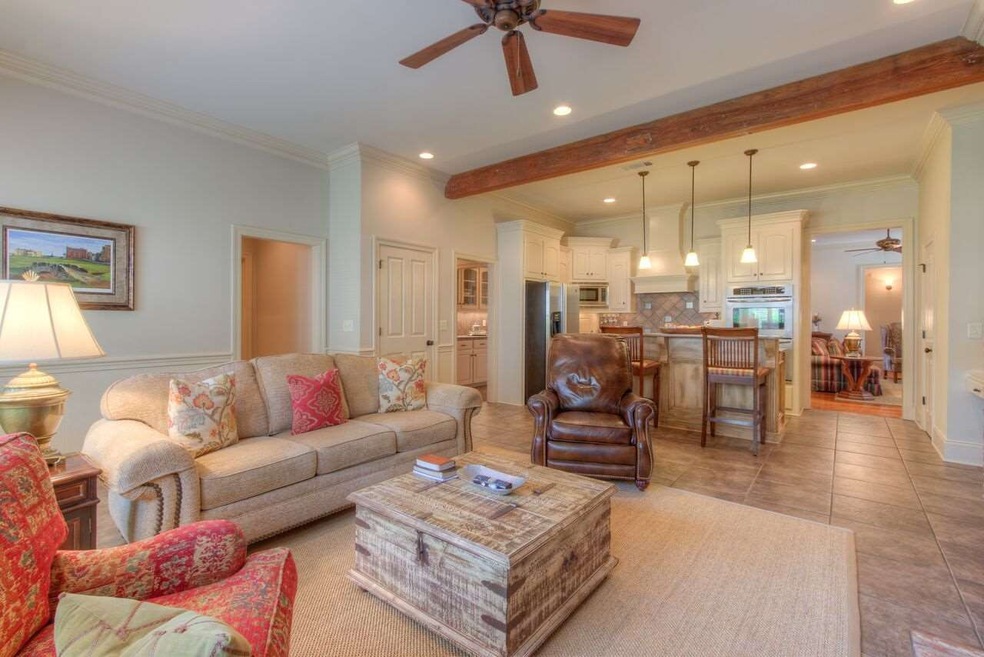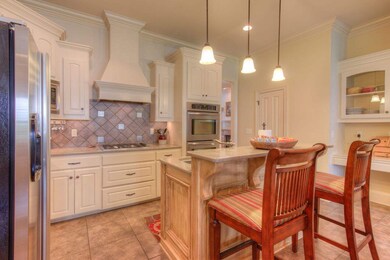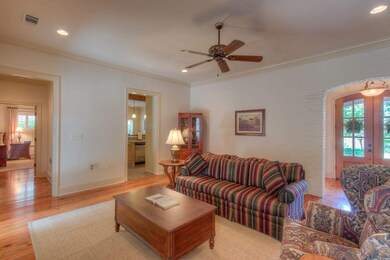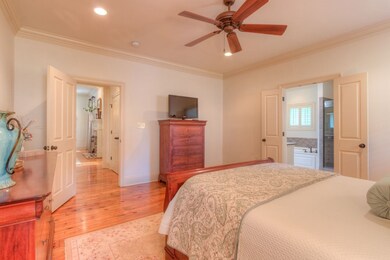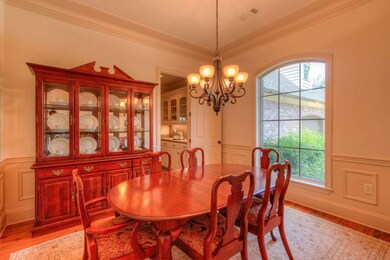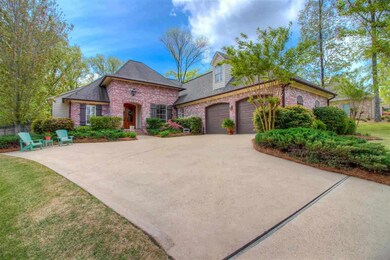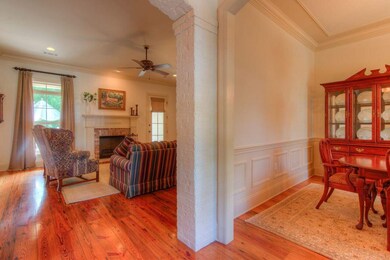
108 Timber Dr Madison, MS 39110
Highlights
- Multiple Fireplaces
- Wood Flooring
- High Ceiling
- Mannsdale Elementary School Rated A-
- Acadian Style Architecture
- Community Pool
About This Home
As of July 201810 REASONS TO TAKE A LOOK AT 108 TIMBER! (1) An interior designer just completed contemporary upgrades in June and it is in PERFECT, move in ready condition. No home inspector will find any issues with this home. Like new construction without the new construction price. New roof installed on 4/16/2018 with a transferable warranty, (2) 3,040 sq ft 4BR/3BA home all on the first level with an upstairs bonus room. Keeping room and a formal living room, formal dining, a butler's pantry, and foyer. Kitchen includes a pantry, double oven, built in microwave, gas cook top, and stainless refrigerator that will remain with the home, (3) Large master bedroom with a beautiful bath with a jetted tub, separate shower, two vanities, and two walk-in closets, (4) Guest bedroom with private bathroom, 3rd and 4th bedroom with a jack-and-jill bathroom. Finished bonus room upstairs could serve as a 5th bedroom, (5) Custom plantation shutters and drapes throughout. (6) Two gas fireplaces: one in the keeping room and the other in the formal living area. (7) Beautiful pine hard wood floors, tile, and carpet, (8) Second to none landscaping with fully fenced back yard with beautiful patio for entertaining. Double car garage, (9) Lake Caroline golfing is a stone's throw away! Home warranty provided by the seller, (10) Priced below market value.
Last Agent to Sell the Property
Dianne Nelson
Right Size Realty, LLC License #B22609 Listed on: 04/03/2018
Home Details
Home Type
- Single Family
Est. Annual Taxes
- $2,771
Year Built
- Built in 2007
Lot Details
- Wrought Iron Fence
- Privacy Fence
- Back Yard Fenced
HOA Fees
- $44 Monthly HOA Fees
Parking
- 2 Car Garage
Home Design
- Acadian Style Architecture
- Brick Exterior Construction
- Slab Foundation
- Shingle Roof
- Composition Roof
- Concrete Perimeter Foundation
Interior Spaces
- 3,040 Sq Ft Home
- 1.5-Story Property
- High Ceiling
- Ceiling Fan
- Multiple Fireplaces
- Insulated Windows
- Entrance Foyer
- Storage
Kitchen
- Double Oven
- Electric Oven
- Gas Cooktop
- Microwave
- Dishwasher
- Disposal
Flooring
- Wood
- Carpet
- Ceramic Tile
Bedrooms and Bathrooms
- 4 Bedrooms
- Walk-In Closet
- 3 Full Bathrooms
- Double Vanity
Outdoor Features
- Brick Porch or Patio
Schools
- Mannsdale Elementary School
- Germantown Middle School
- Germantown High School
Utilities
- Central Heating and Cooling System
- Heating System Uses Natural Gas
- Electric Water Heater
Listing and Financial Details
- Assessor Parcel Number 28089-081F-13 -242
Community Details
Overview
- The Timbers Of Ashbrooke Subdivision
Recreation
- Community Pool
Ownership History
Purchase Details
Home Financials for this Owner
Home Financials are based on the most recent Mortgage that was taken out on this home.Purchase Details
Home Financials for this Owner
Home Financials are based on the most recent Mortgage that was taken out on this home.Similar Homes in Madison, MS
Home Values in the Area
Average Home Value in this Area
Purchase History
| Date | Type | Sale Price | Title Company |
|---|---|---|---|
| Warranty Deed | -- | -- | |
| Warranty Deed | -- | None Available |
Mortgage History
| Date | Status | Loan Amount | Loan Type |
|---|---|---|---|
| Open | $349,300 | New Conventional | |
| Closed | $30,000 | Credit Line Revolving | |
| Closed | $292,500 | New Conventional | |
| Closed | $304,000 | New Conventional | |
| Previous Owner | $150,300 | New Conventional | |
| Previous Owner | $166,000 | New Conventional | |
| Previous Owner | $175,000 | Purchase Money Mortgage |
Property History
| Date | Event | Price | Change | Sq Ft Price |
|---|---|---|---|---|
| 07/10/2025 07/10/25 | For Sale | $505,000 | +27.3% | $162 / Sq Ft |
| 07/30/2018 07/30/18 | Sold | -- | -- | -- |
| 07/06/2018 07/06/18 | Pending | -- | -- | -- |
| 04/03/2018 04/03/18 | For Sale | $396,600 | -- | $130 / Sq Ft |
Tax History Compared to Growth
Tax History
| Year | Tax Paid | Tax Assessment Tax Assessment Total Assessment is a certain percentage of the fair market value that is determined by local assessors to be the total taxable value of land and additions on the property. | Land | Improvement |
|---|---|---|---|---|
| 2024 | $3,207 | $34,150 | $0 | $0 |
| 2023 | $3,207 | $34,150 | $0 | $0 |
| 2022 | $3,207 | $34,150 | $0 | $0 |
| 2021 | $2,996 | $32,738 | $0 | $0 |
| 2020 | $2,994 | $32,716 | $0 | $0 |
| 2019 | $2,994 | $32,716 | $0 | $0 |
| 2018 | $2,994 | $32,716 | $0 | $0 |
| 2017 | $2,937 | $32,151 | $0 | $0 |
| 2016 | $2,771 | $30,503 | $0 | $0 |
| 2015 | $2,649 | $30,503 | $0 | $0 |
| 2014 | $2,649 | $30,503 | $0 | $0 |
Agents Affiliated with this Home
-
Buck Covington

Seller's Agent in 2025
Buck Covington
Weichert, Realtors - Innovations
(601) 720-7271
36 Total Sales
-
Clay Parker
C
Seller Co-Listing Agent in 2025
Clay Parker
Weichert Realtors - Innovations
(601) 278-8618
43 Total Sales
-
D
Seller's Agent in 2018
Dianne Nelson
Right Size Realty, LLC
-
Tammy Nutt

Buyer's Agent in 2018
Tammy Nutt
Maselle & Associates Inc
(601) 506-1622
119 Total Sales
Map
Source: MLS United
MLS Number: 1307145
APN: 081F-13-242-00-00
- 110 Buckeye Dr
- 118 Burne Run
- 262 Falls Crossing
- 112 Burne Run
- 103 Maple Grove
- 133 Sycamore Ridge
- 117 Memory Ln
- 228 Rockbridge Dr
- 172 Cornerstone Dr
- 218 Falls Crossing
- 205 Cornerstone Dr
- 120 Cornerstone Dr
- 287 Rockbridge Dr
- 251 Caroline Blvd
- 522 Carpenter Cove
- 189 Falls Crossing
- 200 Falls Crossing
- 132 Southampton Cir
- 174 Falls Crossing
- 111 Southampton Cir
