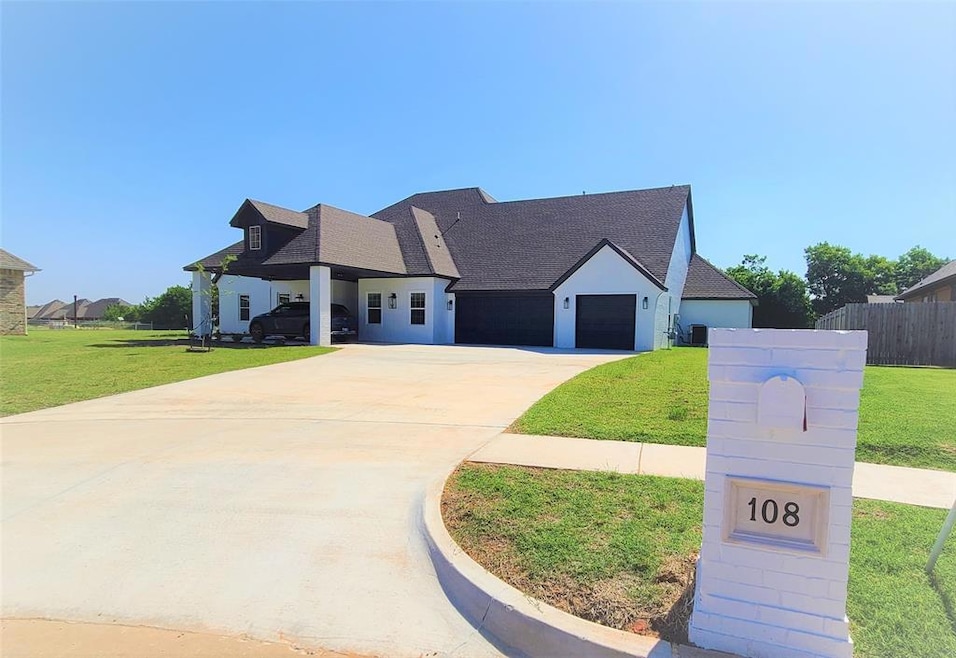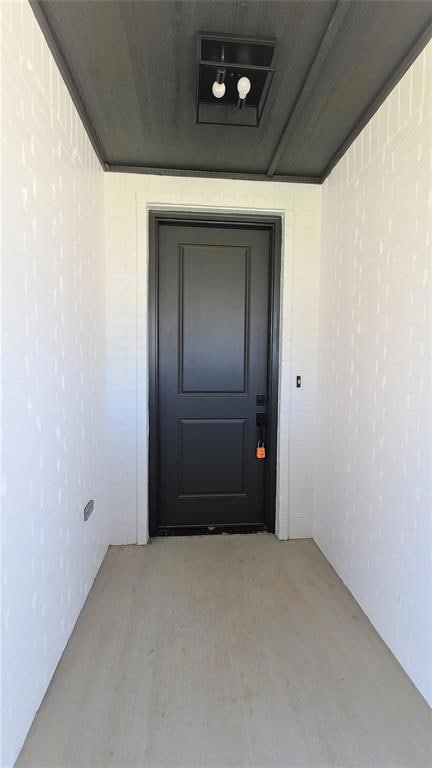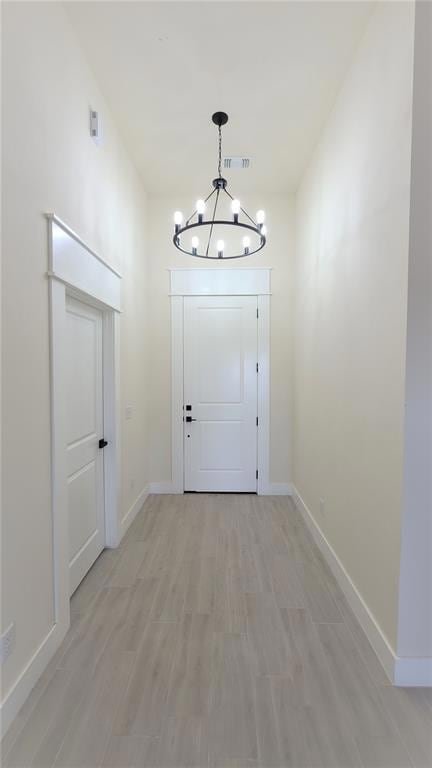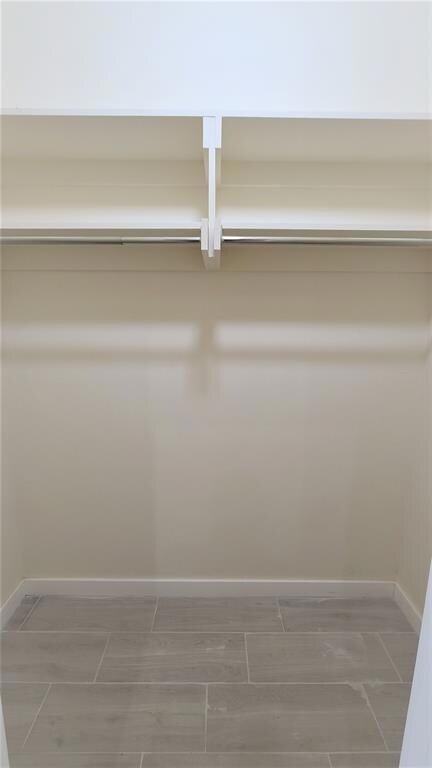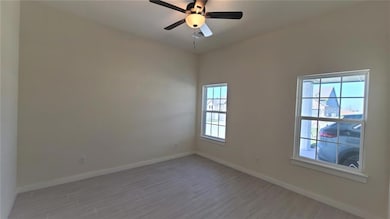Estimated payment $3,294/month
Highlights
- New Construction
- Commercial Range
- Whirlpool Bathtub
- Central Elementary School Rated A-
- Ranch Style House
- Corner Lot
About This Home
Gorgeous brand-new home in the Braxton Subdivision. Braxton is very close to major shopping, restaurants, I-40 plus a short distance to the new Turnpike. 5 bedrooms, 3 full baths, 1 study, 3 car garage and 1 car port. Open floor plan with open kitchen, living, breakfast, dining area, extra large island, and a spacious walk-in pantry. Extra large master bed with large master bath, double vanities, soaker tub and walk-in shower. Plus, you will fall in love with the extra large master bedroom closet. 12ft tall common area ceiling heights, stone clad fireplace, tiles main areas. Extra attached car port is an added architectural attraction.
Home Details
Home Type
- Single Family
Est. Annual Taxes
- $46
Year Built
- Built in 2024 | New Construction
Lot Details
- 0.25 Acre Lot
- Southwest Facing Home
- Corner Lot
- Interior Lot
HOA Fees
- $33 Monthly HOA Fees
Parking
- 3 Car Attached Garage
- Driveway
Home Design
- Ranch Style House
- Brick Frame
- Composition Roof
Interior Spaces
- 3,398 Sq Ft Home
- Metal Fireplace
- Fire and Smoke Detector
Kitchen
- Walk-In Pantry
- Gas Oven
- Commercial Range
- Gas Range
- Microwave
- Dishwasher
- Disposal
Flooring
- Carpet
- Tile
Bedrooms and Bathrooms
- 5 Bedrooms
- 3 Full Bathrooms
- Whirlpool Bathtub
Outdoor Features
- Covered Patio or Porch
Schools
- Surrey Hills Elementary School
- Yukon Middle School
- Yukon High School
Utilities
- Central Heating and Cooling System
- Cable TV Available
Community Details
- Association fees include greenbelt
- Mandatory home owners association
Listing and Financial Details
- Legal Lot and Block 04 / 08
Map
Home Values in the Area
Average Home Value in this Area
Tax History
| Year | Tax Paid | Tax Assessment Tax Assessment Total Assessment is a certain percentage of the fair market value that is determined by local assessors to be the total taxable value of land and additions on the property. | Land | Improvement |
|---|---|---|---|---|
| 2024 | $46 | $386 | $386 | -- |
| 2023 | $46 | $386 | $386 | $0 |
| 2022 | $47 | $386 | $386 | $0 |
| 2021 | $47 | $386 | $386 | $0 |
| 2020 | $46 | $386 | $386 | $0 |
| 2019 | $46 | $386 | $386 | $0 |
| 2018 | $46 | $386 | $386 | $0 |
| 2017 | $46 | $386 | $386 | $0 |
| 2016 | -- | $386 | $386 | $0 |
Property History
| Date | Event | Price | List to Sale | Price per Sq Ft |
|---|---|---|---|---|
| 10/17/2025 10/17/25 | Price Changed | $618,000 | +3.0% | $182 / Sq Ft |
| 07/04/2024 07/04/24 | For Sale | $599,900 | -- | $177 / Sq Ft |
Source: MLSOK
MLS Number: 1069539
APN: 090132353
- 109 Tralee Ln
- 200 Braxton Way
- 13400 NW 3rd Terrace
- 13333 SW 2nd St
- 308 Bray Ln
- 404 Braxton Way
- 405 Braxton Way
- 13300 SW 2nd Terrace
- 208 Somers Pointe Blvd
- 504 Tralee Ln
- 501 Clementine Rd
- 13321 SW 3rd St
- 13204 NW 2nd St
- 501 Bray Ln
- 325 John Wedman Blvd
- 13312 SW 4th Terrace
- 13300 SW 4th Terrace
- 400 Parsons Dr
- 13120 NW 4th St
- 500 Prairie Hill Ln
- 408 Parsons Dr
- 800 Cassandra Ln
- 12940 NW 4th Terrace
- 12916 SW 6th St
- 616 Maleah Place Unit B
- 12925 Willow Villas Dr Unit B
- 600 Irish Ln
- 12712 NW 2nd St
- 209 Bradgate Dr
- 12509 Ridgegate Rd
- 12500 SW 2nd St
- 12409 SW 2nd St
- 12600 NW 10th St
- 515 N Czech Hall Rd
- 12401 SW 7th St
- 12337 SW 6th St
- 12300 NW 4th St
- 100 N Eastgate Dr
- 12265 SW 12th St
- 409 Sage Brush Rd
