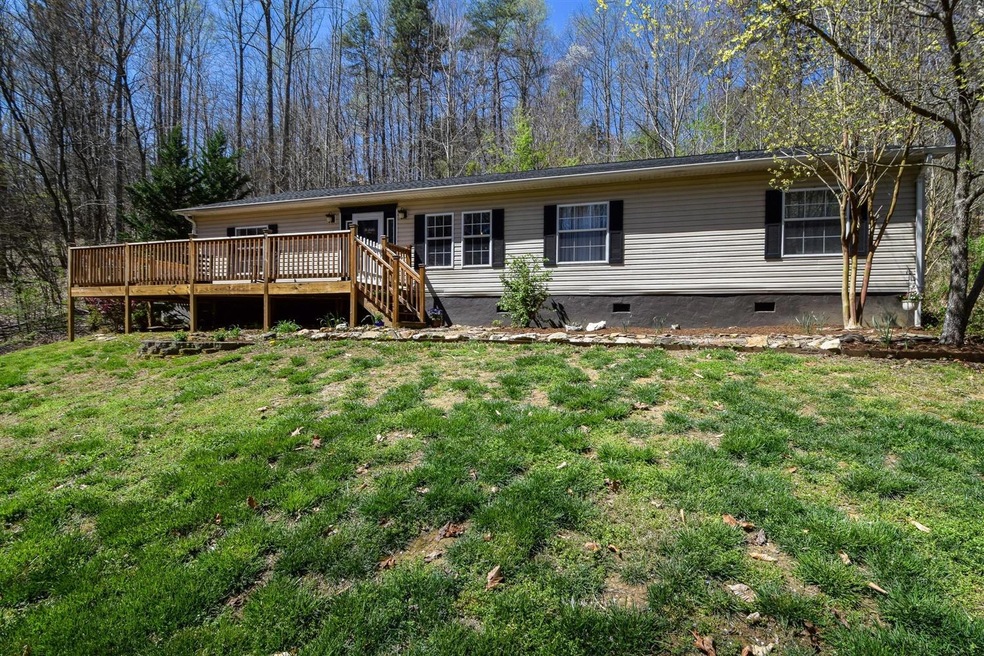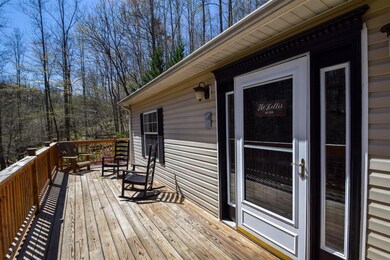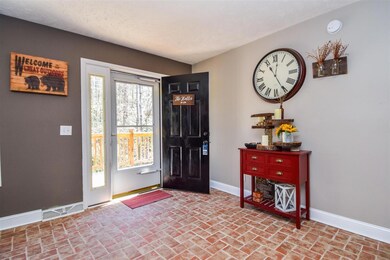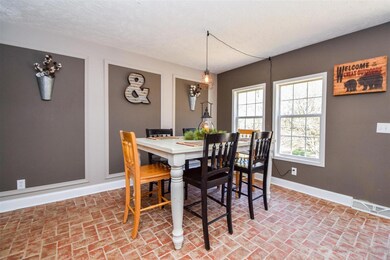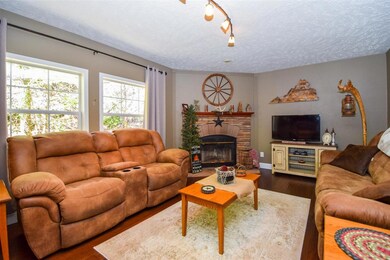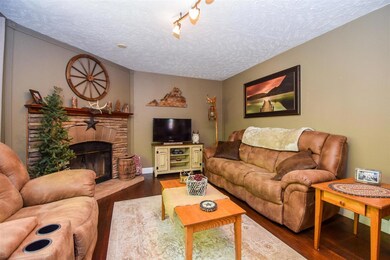
108 Trapper Ln Vinton, VA 24179
Highlights
- River View
- Ranch Style House
- Garden
- Living Room with Fireplace
- Shed
- Level Lot
About This Home
As of June 2020This is the opportunity you have been waiting for! Stunning and immaculate one-level living ranch on an almost 3 acre private lot with your own peaceful and calming stream. Home features: maintenance free exterior, large front and side deck, NEW roof, open and welcoming floor plan on entry, large master suite w/ private bathroom and walk-in closet, huge kitchen, formal dining room and living room, plus so much more! Must see to appreciate the tranquil and private setting!
Last Agent to Sell the Property
KELLER WILLIAMS REALTY ROANOKE License #0225210780 Listed on: 03/31/2020

Home Details
Home Type
- Single Family
Est. Annual Taxes
- $796
Year Built
- Built in 2003
Lot Details
- 2.8 Acre Lot
- Level Lot
- Cleared Lot
- Garden
HOA Fees
- $8 Monthly HOA Fees
Property Views
- River
- Mountain
Home Design
- Ranch Style House
Interior Spaces
- 1,620 Sq Ft Home
- Living Room with Fireplace
- Crawl Space
- Laundry on main level
Kitchen
- Electric Range
- Built-In Microwave
- Dishwasher
Bedrooms and Bathrooms
- 3 Main Level Bedrooms
- 2 Full Bathrooms
Schools
- Stewartsville Elementary School
- Staunton River Middle School
- Staunton River High School
Additional Features
- Shed
- Heat Pump System
Community Details
- Privately Managed Road Maintenance Agreement Association
Listing and Financial Details
- Tax Lot 8
Ownership History
Purchase Details
Purchase Details
Purchase Details
Purchase Details
Home Financials for this Owner
Home Financials are based on the most recent Mortgage that was taken out on this home.Similar Homes in Vinton, VA
Home Values in the Area
Average Home Value in this Area
Purchase History
| Date | Type | Sale Price | Title Company |
|---|---|---|---|
| Trustee Deed | -- | None Listed On Document | |
| Deed | -- | None Listed On Document | |
| Trustee Deed | $153,127 | None Listed On Document | |
| Warranty Deed | $175,000 | Colonial Title & Settlement |
Mortgage History
| Date | Status | Loan Amount | Loan Type |
|---|---|---|---|
| Previous Owner | $25,000 | Credit Line Revolving | |
| Previous Owner | $166,250 | New Conventional | |
| Previous Owner | $87,500 | Credit Line Revolving |
Property History
| Date | Event | Price | Change | Sq Ft Price |
|---|---|---|---|---|
| 07/10/2025 07/10/25 | Price Changed | $279,900 | -3.4% | $173 / Sq Ft |
| 06/10/2025 06/10/25 | Price Changed | $289,900 | -6.5% | $179 / Sq Ft |
| 05/10/2025 05/10/25 | Price Changed | $309,900 | -5.4% | $191 / Sq Ft |
| 04/08/2025 04/08/25 | For Sale | $327,500 | +72.4% | $202 / Sq Ft |
| 06/19/2020 06/19/20 | Sold | $189,950 | 0.0% | $117 / Sq Ft |
| 04/28/2020 04/28/20 | Pending | -- | -- | -- |
| 03/31/2020 03/31/20 | For Sale | $189,950 | +8.5% | $117 / Sq Ft |
| 10/07/2016 10/07/16 | Sold | $175,000 | +3.0% | $108 / Sq Ft |
| 08/19/2016 08/19/16 | Pending | -- | -- | -- |
| 07/01/2016 07/01/16 | For Sale | $169,950 | -- | $105 / Sq Ft |
Tax History Compared to Growth
Tax History
| Year | Tax Paid | Tax Assessment Tax Assessment Total Assessment is a certain percentage of the fair market value that is determined by local assessors to be the total taxable value of land and additions on the property. | Land | Improvement |
|---|---|---|---|---|
| 2024 | $824 | $200,900 | $40,000 | $160,900 |
| 2023 | $824 | $100,450 | $0 | $0 |
| 2022 | $768 | $76,750 | $0 | $0 |
| 2021 | $768 | $153,500 | $35,000 | $118,500 |
| 2020 | $768 | $153,500 | $35,000 | $118,500 |
| 2019 | $768 | $153,500 | $35,000 | $118,500 |
| 2018 | $794 | $152,700 | $35,000 | $117,700 |
| 2017 | $794 | $152,700 | $35,000 | $117,700 |
| 2016 | $794 | $152,700 | $35,000 | $117,700 |
| 2015 | $794 | $152,700 | $35,000 | $117,700 |
| 2014 | $813 | $156,400 | $35,000 | $121,400 |
Agents Affiliated with this Home
-
DENNIS HAWES

Seller's Agent in 2025
DENNIS HAWES
Home Realty Buena Vista
(540) 461-5263
119 Total Sales
-
Norm Pullen

Seller's Agent in 2020
Norm Pullen
KELLER WILLIAMS REALTY ROANOKE
(540) 330-6906
397 Total Sales
-
Lori Mccarren

Seller's Agent in 2016
Lori Mccarren
WAINWRIGHT & CO., REALTORS(r)
(540) 819-7388
147 Total Sales
-
John Smith
J
Buyer's Agent in 2016
John Smith
WEST LAKE REAL ESTATE
(540) 580-9318
80 Total Sales
Map
Source: Roanoke Valley Association of REALTORS®
MLS Number: 868274
APN: 156-17-8
- Lot 7 Trapper Ln
- 1150 Drewrys Hill Rd
- 200 Cascade Dr
- 3353 Turner Branch Rd
- 105 Byrnes St
- 112 Sedgefield Ln
- 301 Brookledge Dr
- 519 Stewart St
- 0 Stewartsville Rd
- 1075 Windstar Cir
- 1094 Windstar Cir
- 2080 Shady Run Rd
- 317 Timberline Trail
- 1 Bandy Mill Rd
- 1155 Gaston Rd
- 215 Overlook Rd
- 712 Farmer Ln
- 1156 Rosemont Ln
- 1227 Virginia Ridge Dr
- 714 Farmer Ln
