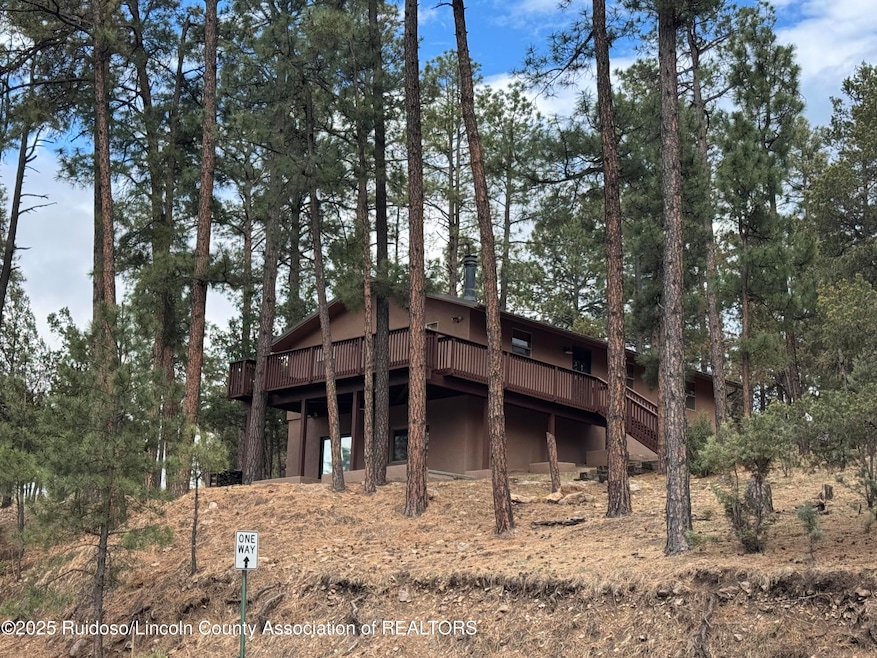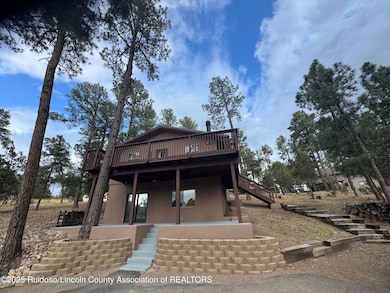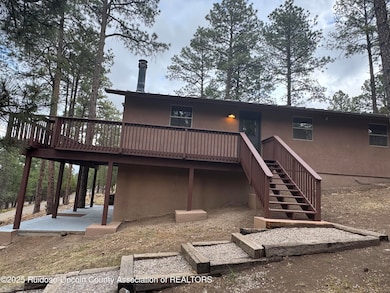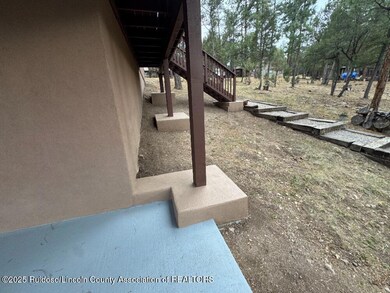Estimated payment $3,066/month
Highlights
- Golf Course Community
- Views of Trees
- Deck
- Fitness Center
- Clubhouse
- Wooded Lot
About This Home
Nestled among the trees in Alto, this private and quiet 2-story home offers the perfect balance of comfort and charm. Featuring 3 spacious bedrooms, 3 bathrooms, A game room/theatre room and a social lot with access to 3 premier clubs, this property is ideal for both full-time living and a serene getaway. Recently remodeled, it provides modern updates while preserving its mountain character.
Highlights: 3 Bedrooms | 3 Bathrooms Two-story layout surrounded by trees Social lot with access to 3 clubs Private & peaceful setting Beautifully remodeled interior
Listing Agent
Better Homes & Gardens Real Estate - Steinborn & Associates License #50078 Listed on: 06/26/2025
Home Details
Home Type
- Single Family
Est. Annual Taxes
- $3,585
Year Built
- Built in 1975 | Remodeled
Lot Details
- 0.25 Acre Lot
- Property fronts a county road
- Interior Lot
- Gentle Sloping Lot
- Cleared Lot
- Wooded Lot
Property Views
- Trees
- Mountain
- Valley
Home Design
- Mountain Architecture
- Cabin
- Pitched Roof
- Metal Roof
- Stucco
Interior Spaces
- 1,680 Sq Ft Home
- 2-Story Property
- Ceiling Fan
- Wood Burning Fireplace
- Family Room
- Living Room
- Dining Room
- Tile Flooring
- Security System Owned
Kitchen
- Breakfast Bar
- Electric Range
- Microwave
Bedrooms and Bathrooms
- 3 Bedrooms
- 3 Full Bathrooms
Laundry
- Dryer
- Washer
Parking
- Driveway
- Paved Parking
Outdoor Features
- Balcony
- Deck
- Patio
Utilities
- Cooling Available
- Baseboard Heating
- Natural Gas Connected
- Electric Water Heater
- Septic Tank
- Phone Available
- Cable TV Available
Listing and Financial Details
- Legal Lot and Block 4 / 4
- Assessor Parcel Number 4074060176058000000
Community Details
Overview
- Property has a Home Owners Association
- High Mesa Subdivision
Amenities
- Clubhouse
- Meeting Room
Recreation
- Golf Course Community
- Tennis Courts
- Fitness Center
- Community Pool
- Community Spa
Map
Home Values in the Area
Average Home Value in this Area
Tax History
| Year | Tax Paid | Tax Assessment Tax Assessment Total Assessment is a certain percentage of the fair market value that is determined by local assessors to be the total taxable value of land and additions on the property. | Land | Improvement |
|---|---|---|---|---|
| 2025 | $1,398 | $80,916 | $7,052 | $73,864 |
| 2024 | $1,382 | $80,916 | $7,052 | $73,864 |
| 2023 | $1,382 | $80,916 | $7,052 | $73,864 |
| 2022 | $776 | $50,696 | $7,052 | $43,644 |
| 2021 | $759 | $50,691 | $7,051 | $43,640 |
| 2020 | $868 | $50,691 | $7,051 | $43,640 |
| 2019 | $865 | $50,691 | $7,051 | $43,640 |
| 2018 | $862 | $50,691 | $7,051 | $43,640 |
| 2017 | $830 | $50,691 | $7,051 | $43,640 |
| 2015 | $1,016 | $59,905 | $7,052 | $52,853 |
| 2014 | $854 | $50,490 | $6,847 | $43,643 |
Property History
| Date | Event | Price | List to Sale | Price per Sq Ft | Prior Sale |
|---|---|---|---|---|---|
| 11/06/2025 11/06/25 | Price Changed | $534,500 | -7.7% | $318 / Sq Ft | |
| 09/01/2025 09/01/25 | Price Changed | $579,000 | -8.0% | $345 / Sq Ft | |
| 06/26/2025 06/26/25 | For Sale | $629,500 | +151.8% | $375 / Sq Ft | |
| 05/20/2022 05/20/22 | Sold | -- | -- | -- | View Prior Sale |
| 04/08/2022 04/08/22 | Pending | -- | -- | -- | |
| 04/06/2022 04/06/22 | For Sale | $250,000 | -- | $149 / Sq Ft |
Purchase History
| Date | Type | Sale Price | Title Company |
|---|---|---|---|
| Warranty Deed | -- | None Listed On Document | |
| Warranty Deed | -- | None Available | |
| Quit Claim Deed | -- | None Available | |
| Quit Claim Deed | -- | None Available | |
| Special Warranty Deed | -- | None Available | |
| Interfamily Deed Transfer | -- | None Available | |
| Warranty Deed | -- | None Available |
Mortgage History
| Date | Status | Loan Amount | Loan Type |
|---|---|---|---|
| Open | $238,500 | New Conventional | |
| Previous Owner | $22,456 | Purchase Money Mortgage |
Source: Ruidoso/Lincoln County Association of REALTORS®
MLS Number: 132839
APN: 4074060176058000000
- 101 Eagle Ridge Rd Unit 1
- 16 Eagle Ridge Rd
- 1384 High Mesa Dr
- Lot 19 Twin Tree Loop
- 1373 High Mesa Rd
- 000 El Camino Dr
- Lot 68 El Camino Dr
- 109 Mira Monte Rd
- 102 Eagle Ridge Rd
- 212 El Camino Dr
- 1390 High Mesa Rd
- 118 Mira Monte Rd
- 1398 High Mesa Rd
- 118 Eagle Ridge Rd
- 136 Mira Monte Rd
- 111 Sage Rd
- Lot 9(150) Mira Monte Rd
- 149 Mira Monte Rd
- 1410 High Mesa Dr
- Lot T24D Chickadee Ct Unit 4







