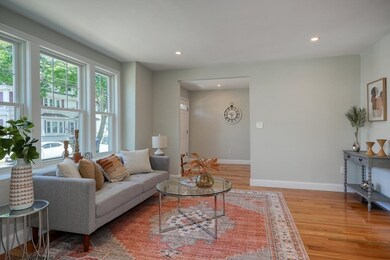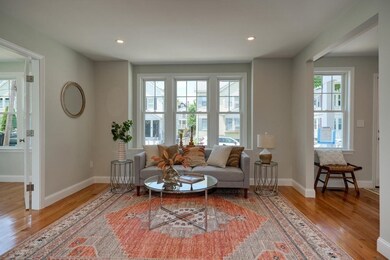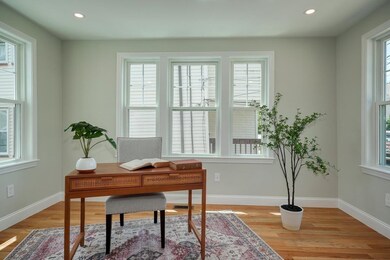
108 Varnum St Unit 1 Arlington, MA 02474
East Arlington NeighborhoodHighlights
- Open Floorplan
- Custom Closet System
- Deck
- Hardy Elementary School Rated A
- Landscaped Professionally
- 2-minute walk to Thorndike Field
About This Home
As of August 2023East Arlington conversion - completely renovated – so luxurious! Thoughtful details have been considered sparing no wasted space. An open & airy concept loaded with natural sunlight offers versatility & encourages creativity. The sunroom with French doors is ideal for a home office or playroom. Hardwood flrs throughout with custom closets & lots of storage. A gourmet kitchen with high end appliances & island seating is one you will enjoy creating in. Not to mention ample cabinets and counter space and in-unit laundry - a bonus! The contemporary spa-like bathroom with tasteful touches and porcelain tile will pamper you. Step outside and enjoy conversation on the rear deck overlooking an expansive green space while enjoying the New England seasons. High efficiency, dual heating system & Nest thermostat. Located near Minuteman bike path, the Alewife subway (red line), the Mass. Avenue bus stop, and Route 2 & 95 for easy access for travel - making commuting and recreation seem effortless!
Property Details
Home Type
- Condominium
Est. Annual Taxes
- $4,552
Year Built
- Built in 1930
Lot Details
- Landscaped Professionally
- Permeable Paving
HOA Fees
- $365 Monthly HOA Fees
Home Design
- Frame Construction
- Shingle Roof
Interior Spaces
- 1,193 Sq Ft Home
- 1-Story Property
- Open Floorplan
- Recessed Lighting
- Decorative Lighting
- Insulated Windows
- Window Screens
- French Doors
- Insulated Doors
- Sun or Florida Room
- Basement
Kitchen
- Stove
- Range<<rangeHoodToken>>
- <<microwave>>
- Plumbed For Ice Maker
- Dishwasher
- Stainless Steel Appliances
- Kitchen Island
- Solid Surface Countertops
- Disposal
Flooring
- Wood
- Ceramic Tile
Bedrooms and Bathrooms
- 2 Bedrooms
- Custom Closet System
- 1 Full Bathroom
- <<tubWithShowerToken>>
- Linen Closet In Bathroom
Laundry
- Laundry on main level
- Dryer
- Washer
Parking
- 1 Car Parking Space
- Driveway
- Paved Parking
- Open Parking
- Off-Street Parking
Location
- Property is near public transit
- Property is near schools
Schools
- Hardy Elementary School
- Ottoson Middle School
- AHS High School
Utilities
- Forced Air Heating and Cooling System
- 1 Heating Zone
- Heating System Uses Natural Gas
- Heat Pump System
- Natural Gas Connected
- Tankless Water Heater
- Gas Water Heater
- High Speed Internet
Additional Features
- Energy-Efficient Thermostat
- Deck
Listing and Financial Details
- Legal Lot and Block 0007 / 0005
Community Details
Overview
- Association fees include water, sewer, insurance, ground maintenance, snow removal, reserve funds
- 2 Units
Amenities
- Common Area
- Shops
- Coin Laundry
Recreation
- Park
- Jogging Path
- Bike Trail
Pet Policy
- Call for details about the types of pets allowed
Similar Homes in Arlington, MA
Home Values in the Area
Average Home Value in this Area
Property History
| Date | Event | Price | Change | Sq Ft Price |
|---|---|---|---|---|
| 10/01/2023 10/01/23 | Rented | $3,500 | 0.0% | -- |
| 09/10/2023 09/10/23 | Under Contract | -- | -- | -- |
| 08/15/2023 08/15/23 | For Rent | $3,500 | 0.0% | -- |
| 08/14/2023 08/14/23 | Sold | $812,000 | +1.5% | $681 / Sq Ft |
| 07/03/2023 07/03/23 | Pending | -- | -- | -- |
| 06/22/2023 06/22/23 | For Sale | $799,900 | -- | $670 / Sq Ft |
Tax History Compared to Growth
Agents Affiliated with this Home
-
Steve Savarese

Seller's Agent in 2023
Steve Savarese
Senne
(617) 962-4823
5 in this area
88 Total Sales
-
Ming li

Seller's Agent in 2023
Ming li
Coldwell Banker Realty - Lexington
(917) 655-8130
3 Total Sales
-
Julie Horvath-d'Amico

Seller Co-Listing Agent in 2023
Julie Horvath-d'Amico
Senne
(617) 962-7604
3 in this area
29 Total Sales
-
Jay Wang

Buyer's Agent in 2023
Jay Wang
Bosh Real Estate Services, LLC
(617) 835-8864
3 in this area
49 Total Sales
Map
Source: MLS Property Information Network (MLS PIN)
MLS Number: 73128548
- 100 Melrose St Unit 100
- 86 Melrose St Unit 88
- 88 Melrose St Unit 88
- 58-60 Thorndike St Unit 60
- 24 Parker St Unit 24
- 17 Teel St Unit 1
- 34 Amsden St Unit 2
- 38 Amsden St Unit 38
- 19 Winter St
- 45 Grafton St
- 7 Newman St
- 27 Alewife Brook Pkwy
- 7 Richard Ave
- 61 Colonial Dr
- 5 Belknap St Unit 1
- 5 Belknap St Unit 2
- 5 Belknap St Unit 4
- 112 Jackson St Unit 1
- 112 Jackson St
- 72-74 Grafton St Unit 2






