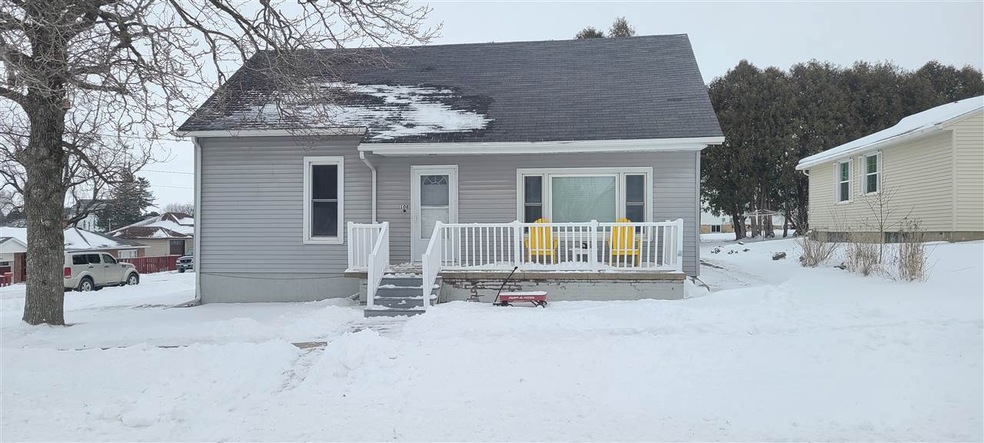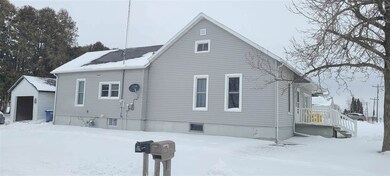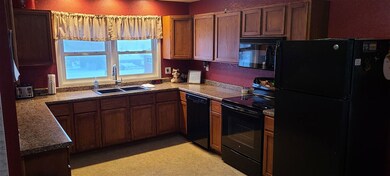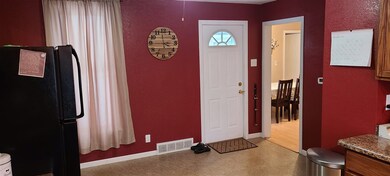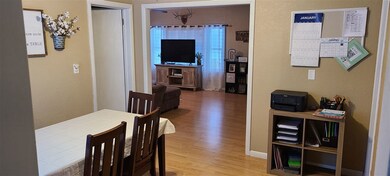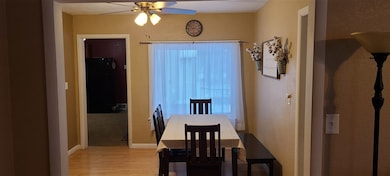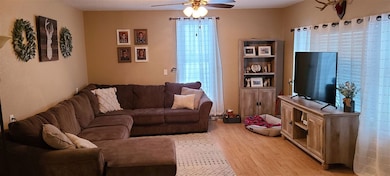
108 W Chestnut St Garnavillo, IA 52049
Estimated Value: $111,271 - $116,000
Highlights
- Deck
- Corner Lot
- Laundry Room
- Contemporary Architecture
- 1 Car Detached Garage
- Garden
About This Home
As of February 2021Well maintained and move in ready 3-bedroom one level home in Garnavillo sitting on a corner lot. Very spacious kitchen and large laundry/mud room. Furnace is ready to central AC to be hooked up all you need is the outside condenser. Interest rates are still low and houses like this in Garnavillo don't come around very often so give us a call today and let us help you be a happy new home owner in 2021!
Last Agent to Sell the Property
Allen Real Estate Company, LLC License #B561100 Listed on: 01/01/2021
Home Details
Home Type
- Single Family
Est. Annual Taxes
- $1,325
Year Built
- Built in 1920
Lot Details
- 6,072 Sq Ft Lot
- Lot Dimensions are 46x132
- Landscaped
- Corner Lot
- Level Lot
- Garden
Parking
- 1 Car Detached Garage
Home Design
- Contemporary Architecture
- Block Foundation
- Shingle Roof
- Asphalt Roof
- Vinyl Siding
Interior Spaces
- 1,404 Sq Ft Home
- Ceiling Fan
- Fire and Smoke Detector
- Dishwasher
Bedrooms and Bathrooms
- 3 Bedrooms
- 1 Full Bathroom
Laundry
- Laundry Room
- Laundry on main level
- Washer and Gas Dryer Hookup
Partially Finished Basement
- Interior Basement Entry
- Crawl Space
Outdoor Features
- Deck
Schools
- Clayton Ridge Elementary And Middle School
- Clayton Ridge High School
Utilities
- Forced Air Heating System
- Vented Exhaust Fan
- Heating System Uses Gas
- Electric Water Heater
- Water Softener is Owned
Listing and Financial Details
- Assessor Parcel Number 2918480005
Ownership History
Purchase Details
Home Financials for this Owner
Home Financials are based on the most recent Mortgage that was taken out on this home.Purchase Details
Home Financials for this Owner
Home Financials are based on the most recent Mortgage that was taken out on this home.Purchase Details
Similar Homes in Garnavillo, IA
Home Values in the Area
Average Home Value in this Area
Purchase History
| Date | Buyer | Sale Price | Title Company |
|---|---|---|---|
| Mianecki Ethan L | $83,000 | None Available | |
| Greve John J | $70,000 | None Available | |
| Adair Holdings Llc | -- | None Available |
Mortgage History
| Date | Status | Borrower | Loan Amount |
|---|---|---|---|
| Open | Mianecki Ethan L | $78,850 | |
| Previous Owner | Greve John J | $68,732 | |
| Previous Owner | Brandel Cody M | $40,000 |
Property History
| Date | Event | Price | Change | Sq Ft Price |
|---|---|---|---|---|
| 02/19/2021 02/19/21 | Sold | $83,000 | +6.4% | $59 / Sq Ft |
| 01/07/2021 01/07/21 | Pending | -- | -- | -- |
| 01/01/2021 01/01/21 | For Sale | $78,000 | -- | $56 / Sq Ft |
Tax History Compared to Growth
Tax History
| Year | Tax Paid | Tax Assessment Tax Assessment Total Assessment is a certain percentage of the fair market value that is determined by local assessors to be the total taxable value of land and additions on the property. | Land | Improvement |
|---|---|---|---|---|
| 2024 | $1,274 | $90,193 | $6,254 | $83,939 |
| 2023 | $1,272 | $90,193 | $6,254 | $83,939 |
| 2022 | $1,134 | $77,159 | $5,686 | $71,473 |
| 2021 | $1,172 | $71,602 | $5,686 | $65,916 |
| 2020 | $1,172 | $70,354 | $5,686 | $64,668 |
| 2019 | $1,088 | $70,354 | $5,686 | $64,668 |
| 2018 | $1,088 | $65,772 | $5,686 | $60,086 |
| 2017 | $1,052 | $65,772 | $5,686 | $60,086 |
| 2015 | $1,070 | $61,580 | $4,359 | $57,221 |
| 2014 | $1,220 | $61,580 | $4,359 | $57,221 |
Agents Affiliated with this Home
-
Nathan Trappe

Seller's Agent in 2021
Nathan Trappe
Allen Real Estate Company, LLC
(563) 880-2222
264 Total Sales
Map
Source: Northeast Iowa Regional Board of REALTORS®
MLS Number: NBR20210008
APN: 22-29-18-480-005
- 108 E Niagara St
- 107 N Rutland St
- 305 N Rutland St
- 406 E Centre St
- 407 E Centre St
- 29253 290th St
- 27495 205th St
- TBD King Rd
- 100 Main St
- 0 Tbd King Rd
- 30538 190th St
- Lot 25 Island View Subdivision View
- 275 Grand Ridge Rim Way
- 260 Mallard Ln
- 117 Badger Blvd
- 17479 Lariat Rd
- 00 Cedar St
- Unit 12 Mississippi Ln
- Unit 14 Mississippi Ln
- 420 River View Rd
- 108 W Chestnut St
- 106 W Chestnut St
- 105 W Mechanic St
- 306 S Washington St
- 107 W Chestnut St
- 308 S Main St
- 306 S Main St
- 308 S Washington St
- 304 S Main St
- 304 S Washington St
- 402 S Main St
- 208 S Main St
- 302 S Main St
- 405 S Washington St
- 303 S Adams St
- 208 W Chestnut St
- 205 S Washington St
- 404 S Main St
- 207 W Mechanic St
- 208 S Washington St
