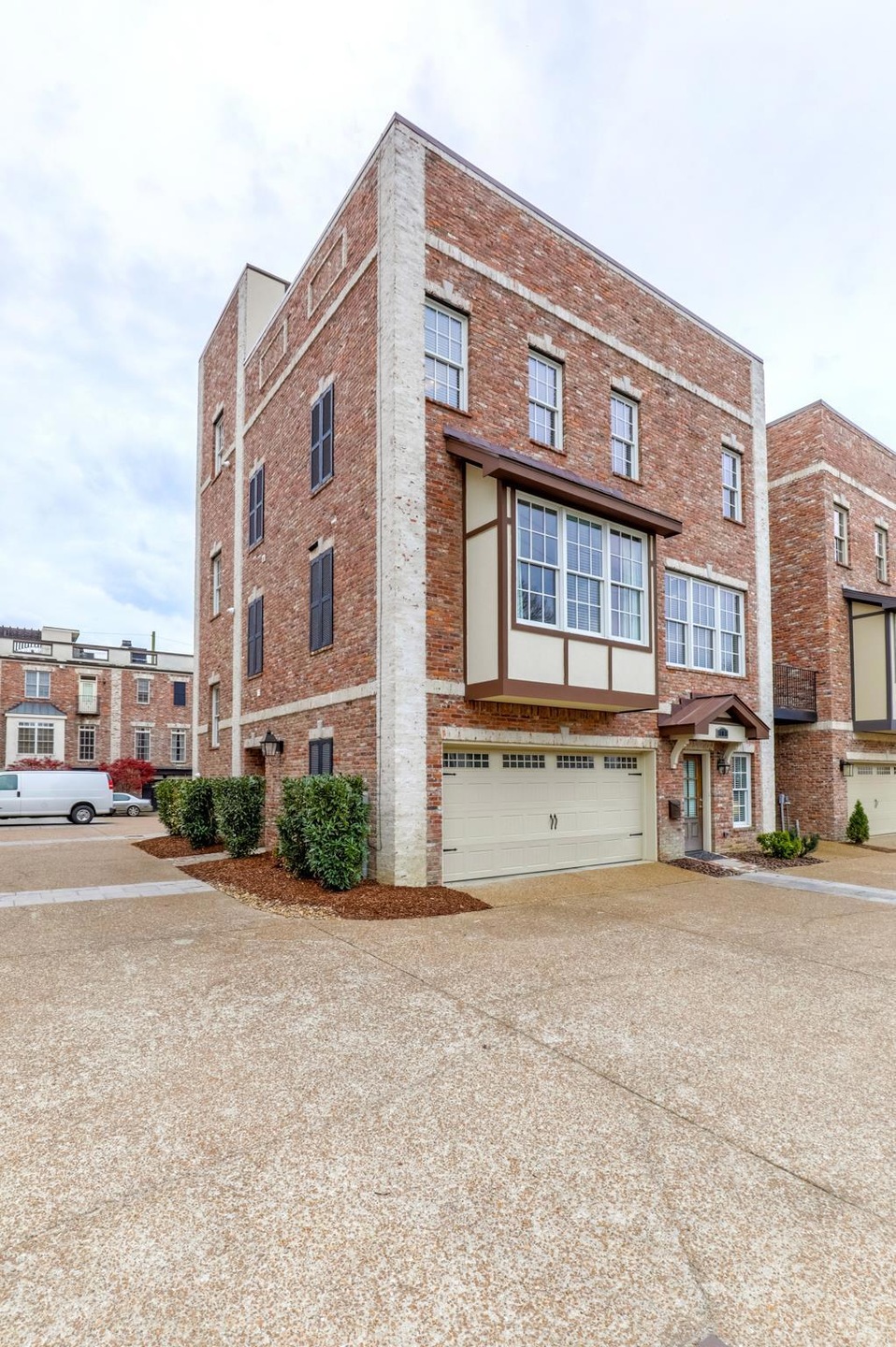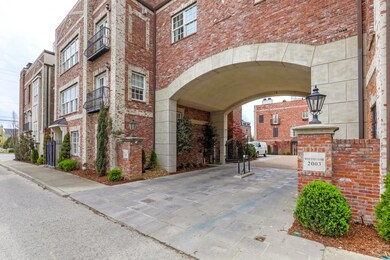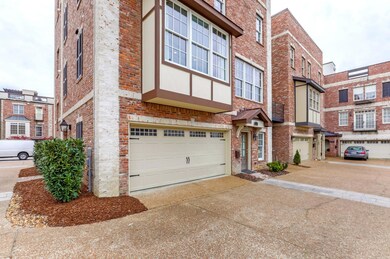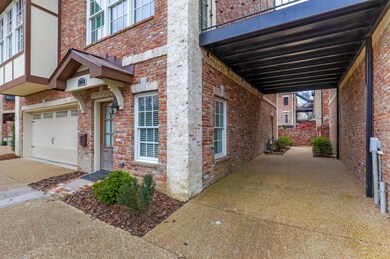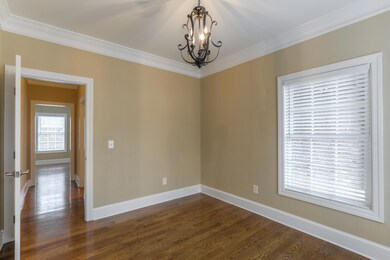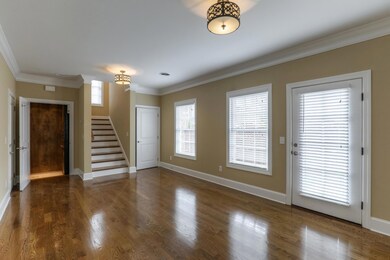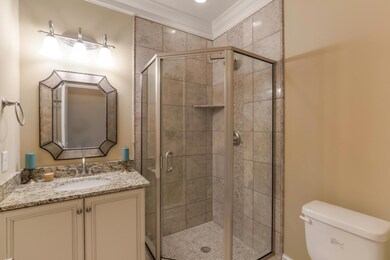
108 W End Close Nashville, TN 37205
Belmont-Hillsboro NeighborhoodHighlights
- Deck
- 2 Fireplaces
- 2 Car Attached Garage
- Wood Flooring
- Separate Formal Living Room
- Walk-In Closet
About This Home
As of September 2020Great location at West End and 440. Gated community with 4 levels of living with your own private rooftop with gas fireplace. Elevator stops at all levels. Hardwood floors and new carpet. Spacious kitchen with marble counter tops. 2 Car garage.
Last Agent to Sell the Property
McLemore Auction Company, LLC License # 320316 Listed on: 03/27/2017
Last Buyer's Agent
McLemore Auction Company, LLC License # 320316 Listed on: 03/27/2017
Home Details
Home Type
- Single Family
Est. Annual Taxes
- $8,764
Year Built
- Built in 2014
HOA Fees
- $125 Monthly HOA Fees
Parking
- 2 Car Attached Garage
- Garage Door Opener
- Driveway
Home Design
- Brick Exterior Construction
- Slab Foundation
- Membrane Roofing
Interior Spaces
- 3,288 Sq Ft Home
- Property has 1 Level
- Elevator
- Ceiling Fan
- 2 Fireplaces
- Separate Formal Living Room
Kitchen
- <<microwave>>
- Dishwasher
- Disposal
Flooring
- Wood
- Carpet
- Tile
Bedrooms and Bathrooms
- 2 Bedrooms
- Walk-In Closet
Schools
- Sylvan Park Paideia Design Center Elementary School
- West End Middle School
- Hillsboro Comp High School
Utilities
- Cooling Available
- Central Heating
- Underground Utilities
Additional Features
- Deck
- 1,307 Sq Ft Lot
Community Details
- West End Close Subdivision
Listing and Financial Details
- Assessor Parcel Number 104090N01100CO
Ownership History
Purchase Details
Purchase Details
Home Financials for this Owner
Home Financials are based on the most recent Mortgage that was taken out on this home.Purchase Details
Home Financials for this Owner
Home Financials are based on the most recent Mortgage that was taken out on this home.Purchase Details
Home Financials for this Owner
Home Financials are based on the most recent Mortgage that was taken out on this home.Purchase Details
Similar Homes in Nashville, TN
Home Values in the Area
Average Home Value in this Area
Purchase History
| Date | Type | Sale Price | Title Company |
|---|---|---|---|
| Quit Claim Deed | -- | None Listed On Document | |
| Warranty Deed | $1,150,000 | Stewart Title Co Tennessee | |
| Special Warranty Deed | $775,000 | First Title & Escrow Co Inc | |
| Warranty Deed | $790,000 | First Title & Escrow Co Inc | |
| Warranty Deed | $1,300,000 | -- |
Mortgage History
| Date | Status | Loan Amount | Loan Type |
|---|---|---|---|
| Previous Owner | $200,000 | Credit Line Revolving | |
| Previous Owner | $300,000 | New Conventional |
Property History
| Date | Event | Price | Change | Sq Ft Price |
|---|---|---|---|---|
| 09/17/2020 09/17/20 | Sold | $1,150,000 | +48.4% | $350 / Sq Ft |
| 09/01/2020 09/01/20 | Off Market | $775,000 | -- | -- |
| 08/03/2020 08/03/20 | Pending | -- | -- | -- |
| 07/10/2020 07/10/20 | For Sale | $1,199,000 | +1010.2% | $365 / Sq Ft |
| 08/17/2019 08/17/19 | For Sale | $108,000 | -86.1% | $33 / Sq Ft |
| 06/14/2017 06/14/17 | Sold | $775,000 | +162.8% | $236 / Sq Ft |
| 06/01/2017 06/01/17 | Pending | -- | -- | -- |
| 05/15/2017 05/15/17 | For Sale | $294,900 | -62.7% | $94 / Sq Ft |
| 01/14/2015 01/14/15 | Sold | $790,000 | -- | $253 / Sq Ft |
Tax History Compared to Growth
Tax History
| Year | Tax Paid | Tax Assessment Tax Assessment Total Assessment is a certain percentage of the fair market value that is determined by local assessors to be the total taxable value of land and additions on the property. | Land | Improvement |
|---|---|---|---|---|
| 2024 | $9,145 | $281,050 | $54,250 | $226,800 |
| 2023 | $9,145 | $281,050 | $54,250 | $226,800 |
| 2022 | $10,646 | $281,050 | $54,250 | $226,800 |
| 2021 | $9,241 | $281,050 | $54,250 | $226,800 |
| 2020 | $8,449 | $200,175 | $43,750 | $156,425 |
| 2019 | $6,316 | $200,175 | $43,750 | $156,425 |
Agents Affiliated with this Home
-
Beth Molteni

Seller's Agent in 2020
Beth Molteni
Fridrich & Clark Realty
(615) 566-1610
10 in this area
93 Total Sales
-
Dwayne Smith

Seller's Agent in 2017
Dwayne Smith
McLemore Auction Company, LLC
(615) 509-2428
12 Total Sales
-
Starling Davis

Seller's Agent in 2015
Starling Davis
Fridrich & Clark Realty
(615) 485-6047
14 in this area
183 Total Sales
Map
Source: Realtracs
MLS Number: 1812805
APN: 104-09-0N-011-00
- 3626 W End Ave Unit 201
- 3629 W End Ave Unit 202
- 3718 W End Ave Unit 4
- 3718 W End Ave Unit 2
- 3718 W End Ave Unit 3
- 3610C W End Ave
- 3621 W End Ave Unit 3621
- 95 Leonard Ave Unit 4
- 95 Leonard Ave Unit 6
- 95 Leonard Ave Unit 7
- 3728 W End Ave
- 3614B W End Ave
- 3737 W End Ave Unit 201
- 3737 W End Ave Unit 101
- 9 Peach Blossom Square
- 3818 Richland Ave
- 3818 W End Ave Unit 312
- 3818 W End Ave Unit 111
- 3818 W End Ave Unit 203
- 208 Carden Ave
