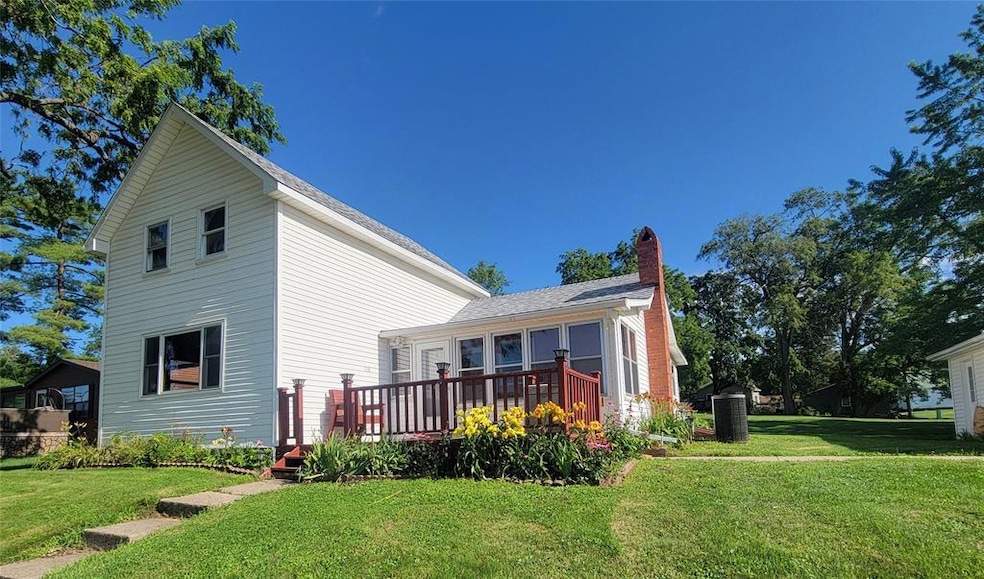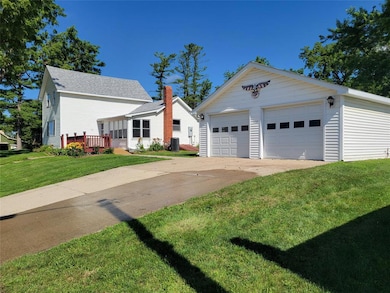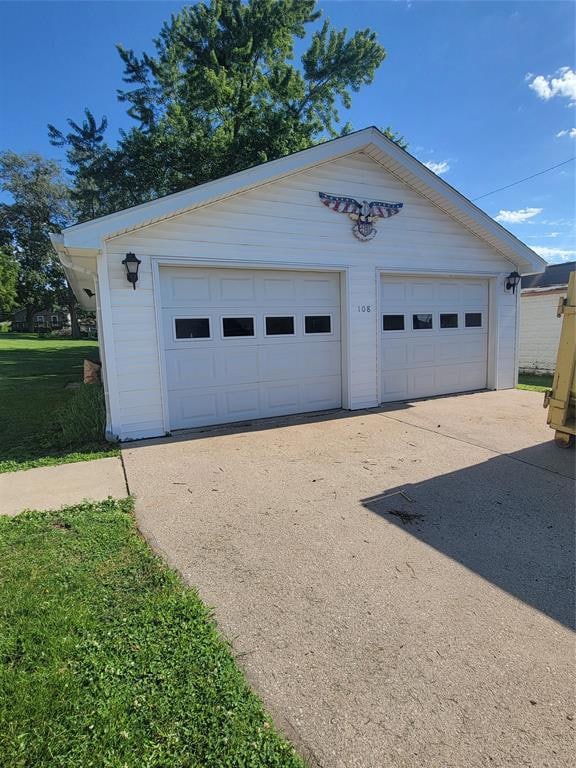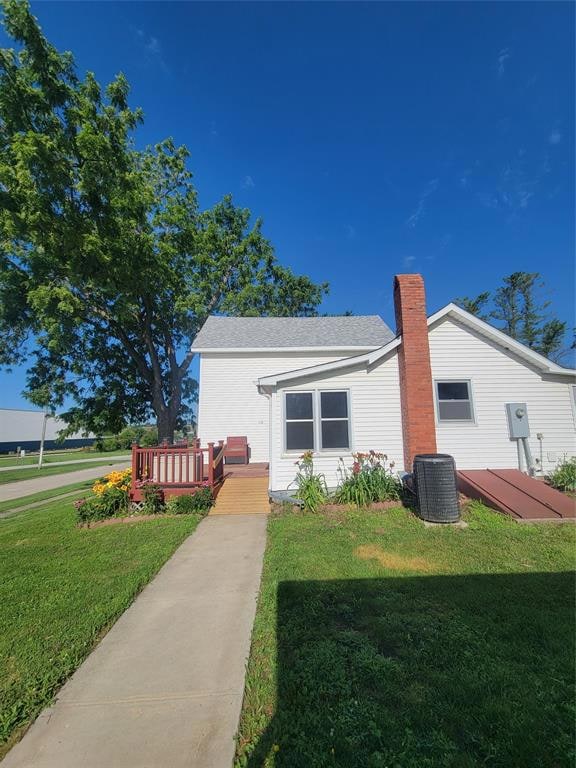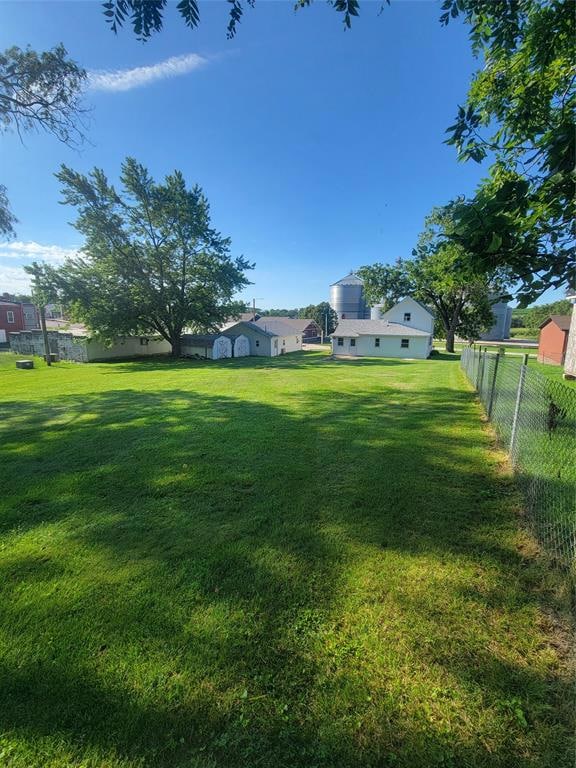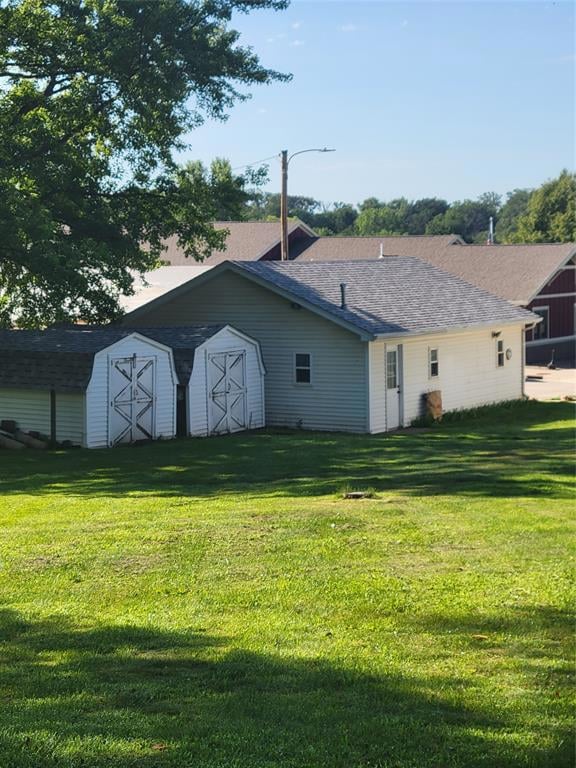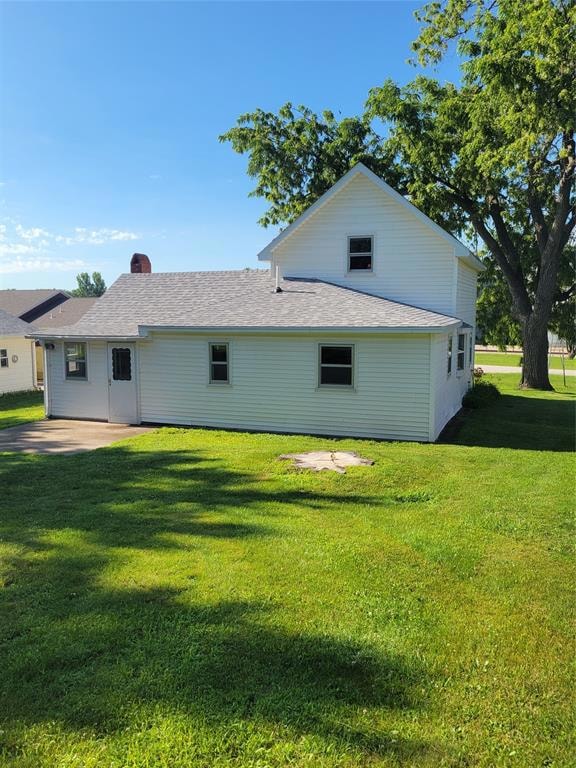108 W Logan St Casey, IA 50048
Guthrie County NeighborhoodEstimated payment $803/month
Highlights
- Deck
- Sun or Florida Room
- Formal Dining Room
- Main Floor Primary Bedroom
- No HOA
- Handicap Shower
About This Home
Price Reduced! Great family home spacious backyard, pet or garden friendly with oversized heated 2 car detached garage with room for a workshop. All just 1/2 block off main street and 1/2 mile to I-80 & 38 minutes to West Des Moines. Selling AS-IS with AHS home warranty. No more painting outdoors. Vinyl siding on house, garage, & 2-10x16 storage barns. Roofing was new in 2023. Furnace, CA & water heater 10+ years, Solid wood cabinets, shelving throughout the home. Formal dining room has built in shelves + mini bay window. Beautiful original open staircase leads to two bedrooms upstairs with closet and rod storage. Laundry room includes washer and dryer located on main floor. Kitchen includes gas range, dishwasher, microwave & refrigerator. Partial basement for access to 200 Amp electric service with updated plumbing. Bathroom has low access shower with grab bar and lots of built in storage. Front Deck has handicap ramp with access to the concrete driveway and Lots of beautiful perennial flowers grace the front deck. Back concrete patio area is perfect for peaceful evenings. Very quiet rural town with access to boutiques, bank, post office, restaurants and other small businesses. Local phone office offers telecommunications & highspeed internet. Great community to raise a family. This home will not last long.
Home Details
Home Type
- Single Family
Est. Annual Taxes
- $992
Year Built
- Built in 1900
Lot Details
- 0.37 Acre Lot
- Lot Dimensions are 90x180
Home Design
- Stone Foundation
- Asphalt Shingled Roof
Interior Spaces
- 1,246 Sq Ft Home
- 1.5-Story Property
- Formal Dining Room
- Sun or Florida Room
- Partial Basement
Kitchen
- Stove
- Microwave
- Dishwasher
Flooring
- Carpet
- Laminate
- Vinyl
Bedrooms and Bathrooms
- 3 Bedrooms | 1 Primary Bedroom on Main
- 1 Bathroom
Laundry
- Laundry on main level
- Dryer
- Washer
Parking
- 2 Car Detached Garage
- Driveway
Accessible Home Design
- Handicap Shower
- Grab Bars
Outdoor Features
- Deck
Utilities
- Forced Air Heating and Cooling System
- Cable TV Available
Community Details
- No Home Owners Association
Listing and Financial Details
- Assessor Parcel Number 0001119300
Map
Home Values in the Area
Average Home Value in this Area
Tax History
| Year | Tax Paid | Tax Assessment Tax Assessment Total Assessment is a certain percentage of the fair market value that is determined by local assessors to be the total taxable value of land and additions on the property. | Land | Improvement |
|---|---|---|---|---|
| 2024 | $774 | $56,500 | $9,400 | $47,100 |
| 2023 | $774 | $56,500 | $9,400 | $47,100 |
| 2022 | $756 | $45,100 | $9,400 | $35,700 |
| 2021 | $756 | $45,100 | $9,400 | $35,700 |
| 2020 | $694 | $41,700 | $9,400 | $32,300 |
| 2019 | $648 | $40,400 | $0 | $0 |
| 2018 | $600 | $40,400 | $0 | $0 |
| 2017 | $600 | $38,200 | $0 | $0 |
| 2016 | $580 | $38,200 | $0 | $0 |
| 2015 | $550 | $35,908 | $0 | $0 |
| 2014 | $514 | $35,908 | $0 | $0 |
Property History
| Date | Event | Price | Change | Sq Ft Price |
|---|---|---|---|---|
| 08/14/2025 08/14/25 | Pending | -- | -- | -- |
| 08/05/2025 08/05/25 | Price Changed | $132,500 | -7.0% | $106 / Sq Ft |
| 07/09/2025 07/09/25 | For Sale | $142,500 | -- | $114 / Sq Ft |
Source: Des Moines Area Association of REALTORS®
MLS Number: 721909
APN: 0001119300
