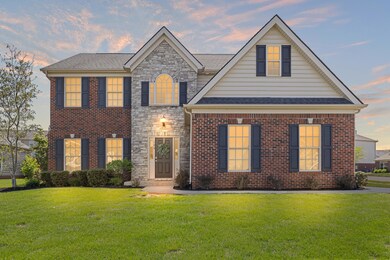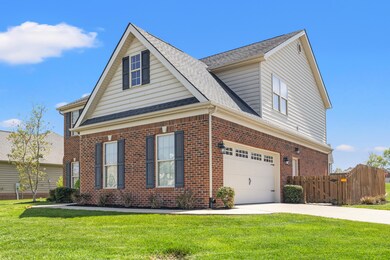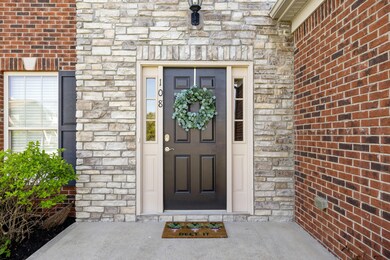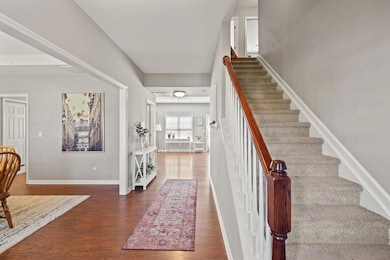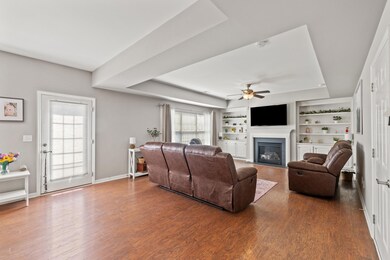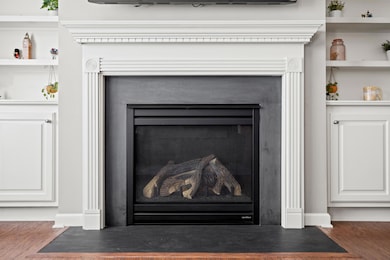
108 Warfield Point Unit 1 Georgetown, KY 40324
South Scott County NeighborhoodHighlights
- Attic
- 2 Car Attached Garage
- Cooling Available
- Neighborhood Views
- Brick Veneer
- Patio
About This Home
As of May 2025Welcome to your dream home in the coveted Ward Hall Estates! This immaculate 4-bedroom residence, situated on a prime corner lot, combines elegance and functionality. As you enter, you'll be captivated by the open-concept layout uniting the kitchen, dining, and living areas, creating an inviting space ideal for entertaining and family gatherings. Step outside to the back patio, where you can enjoy a lush, private backyard enclosed by a wooden privacy fence—perfect for children and pets to play freely! Upstairs, discover four bedrooms, including a luxurious primary suite. The primary bedroom features an ensuite bath with a soothing jetted tub, separate shower, and dual walk-in closets with a double vanity. Convenience is key with an additional full bathroom, utility room, and walk-in storage space on the second floor. This home offers more than just beautiful interiors; it's nestled in a location that brings unparalleled convenience. With proximity to top-rated schools, downtown Georgetown, the Canewood Golf Course, I-64, I-75 and more! Don't miss out on this exceptional opportunity! Schedule your private tour today to experience all this home has to offer.
Home Details
Home Type
- Single Family
Est. Annual Taxes
- $3,202
Year Built
- Built in 2013
Lot Details
- 0.28 Acre Lot
- Privacy Fence
- Wood Fence
- Wire Fence
HOA Fees
- $25 Monthly HOA Fees
Parking
- 2 Car Attached Garage
- Side Facing Garage
- Driveway
Home Design
- Brick Veneer
- Slab Foundation
- Dimensional Roof
- Shingle Roof
- Vinyl Siding
Interior Spaces
- 2-Story Property
- Ceiling Fan
- Gas Log Fireplace
- Blinds
- Window Screens
- Entrance Foyer
- Living Room with Fireplace
- Dining Room
- Utility Room
- Washer and Electric Dryer Hookup
- Neighborhood Views
Kitchen
- Oven or Range
- Microwave
- Dishwasher
- Disposal
Flooring
- Carpet
- Laminate
- Vinyl
Bedrooms and Bathrooms
- 4 Bedrooms
Attic
- Attic Floors
- Partially Finished Attic
Outdoor Features
- Patio
Schools
- Western Elementary School
- Scott Co Middle School
- Not Applicable Middle School
- Great Crossing High School
Utilities
- Cooling Available
- Heat Pump System
- Natural Gas Connected
- Electric Water Heater
Community Details
- Association fees include common area maintenance
- Ward Hall Estates Subdivision
Listing and Financial Details
- Assessor Parcel Number 140-10-048.008
Ownership History
Purchase Details
Home Financials for this Owner
Home Financials are based on the most recent Mortgage that was taken out on this home.Purchase Details
Home Financials for this Owner
Home Financials are based on the most recent Mortgage that was taken out on this home.Purchase Details
Home Financials for this Owner
Home Financials are based on the most recent Mortgage that was taken out on this home.Purchase Details
Purchase Details
Purchase Details
Similar Homes in Georgetown, KY
Home Values in the Area
Average Home Value in this Area
Purchase History
| Date | Type | Sale Price | Title Company |
|---|---|---|---|
| Deed | $420,000 | Precise Title | |
| Deed | $420,000 | Precise Title | |
| Deed | $295,000 | Bluegrass Land Title Llc | |
| Deed | $231,025 | None Available | |
| Deed | $114,000 | None Available | |
| Deed | $57,000 | None Available | |
| Deed | $50,000 | None Available |
Mortgage History
| Date | Status | Loan Amount | Loan Type |
|---|---|---|---|
| Open | $315,000 | New Conventional | |
| Closed | $315,000 | New Conventional | |
| Previous Owner | $30,000 | Credit Line Revolving | |
| Previous Owner | $280,000 | New Conventional | |
| Previous Owner | $59,325 | Credit Line Revolving | |
| Previous Owner | $25,000 | Credit Line Revolving | |
| Previous Owner | $184,820 | New Conventional |
Property History
| Date | Event | Price | Change | Sq Ft Price |
|---|---|---|---|---|
| 05/21/2025 05/21/25 | Sold | $420,000 | -2.1% | $153 / Sq Ft |
| 04/30/2025 04/30/25 | Pending | -- | -- | -- |
| 04/29/2025 04/29/25 | For Sale | $429,000 | +45.4% | $156 / Sq Ft |
| 05/26/2020 05/26/20 | Sold | $295,000 | 0.0% | $113 / Sq Ft |
| 04/16/2020 04/16/20 | Pending | -- | -- | -- |
| 04/13/2020 04/13/20 | Price Changed | $295,000 | -1.3% | $113 / Sq Ft |
| 03/17/2020 03/17/20 | For Sale | $299,000 | +29.4% | $115 / Sq Ft |
| 06/03/2013 06/03/13 | Sold | $231,025 | 0.0% | $94 / Sq Ft |
| 01/01/2013 01/01/13 | Pending | -- | -- | -- |
| 01/01/2013 01/01/13 | For Sale | $231,025 | -- | $94 / Sq Ft |
Tax History Compared to Growth
Tax History
| Year | Tax Paid | Tax Assessment Tax Assessment Total Assessment is a certain percentage of the fair market value that is determined by local assessors to be the total taxable value of land and additions on the property. | Land | Improvement |
|---|---|---|---|---|
| 2024 | $3,202 | $356,100 | $0 | $0 |
| 2023 | $3,029 | $334,100 | $55,000 | $279,100 |
| 2022 | $2,508 | $295,000 | $49,000 | $246,000 |
| 2021 | $2,779 | $295,000 | $49,000 | $246,000 |
| 2020 | $2,172 | $252,800 | $49,000 | $203,800 |
| 2019 | $2,206 | $252,800 | $0 | $0 |
| 2018 | $2,005 | $231,000 | $0 | $0 |
| 2017 | $2,014 | $231,000 | $0 | $0 |
| 2016 | $1,860 | $231,000 | $0 | $0 |
| 2015 | $1,848 | $231,000 | $0 | $0 |
| 2014 | $1,915 | $231,025 | $0 | $0 |
| 2011 | $31 | $50,000 | $0 | $0 |
Agents Affiliated with this Home
-
C
Seller's Agent in 2025
Clay Hall
EXP Realty, LLC
-
B
Buyer's Agent in 2025
Bret Halverson
Coldwell Banker McMahan
-
C
Seller's Agent in 2020
Cathy Mattingly
Milestone Realty Consultants/Georgetown
-
M
Buyer's Agent in 2020
Melissa Stellmacher
The Brokerage
-
M
Buyer's Agent in 2020
Melissa Lavocat
Bluegrass Partners Trust Realty
-
N
Seller's Agent in 2013
Nancy Pursel
Signature Real Estate
Map
Source: ImagineMLS (Bluegrass REALTORS®)
MLS Number: 25008726
APN: 140-10-048.008
- 106 Louisa Ln
- 122 Spring Bluff Dr
- 111 Acorn Path
- 101 Autumn Leaf Path
- 119 Acorn Path
- 109 Acorn Path
- 115 Josie Trail
- 126 Autumn Leaf Path
- 124 Autumn Leaf Path
- 166 Christal Dr
- 212 Christal Dr
- 1108 Beth Ct
- 100 Canewood Blvd
- 2788 2886 Frankfort Pike
- 1207 Seminole Trail
- 407 General John Payne Blvd
- 405 General John Payne Blvd
- 442 General John Payne Blvd
- 142 Ferguson Ln
- 900 Shoshoni Trail

