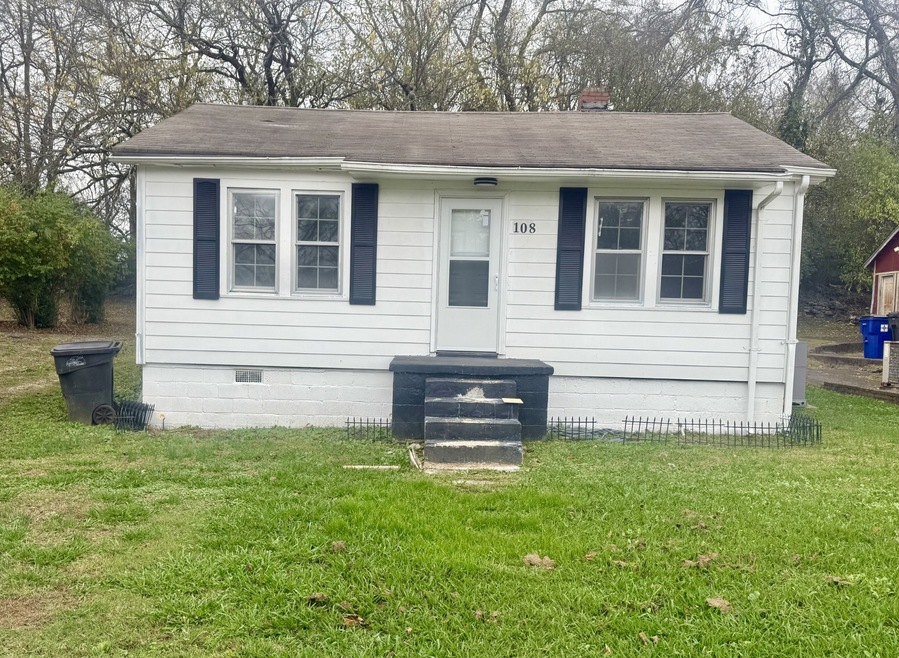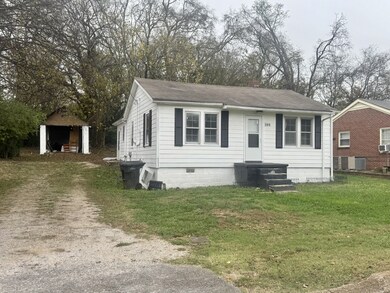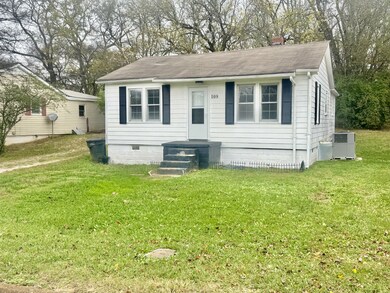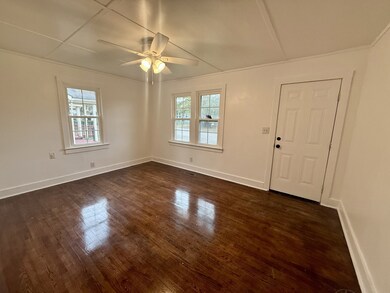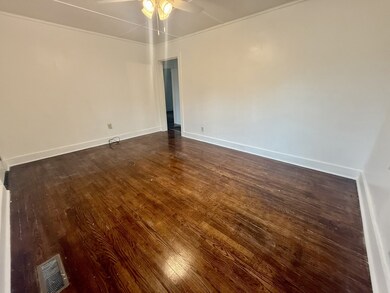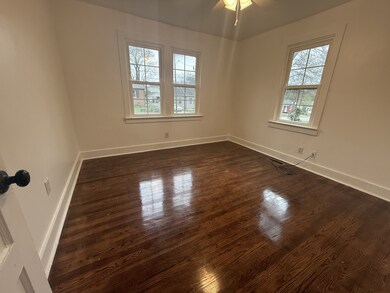
108 Westview Dr Columbia, TN 38401
Highlights
- Wood Flooring
- Porch
- Central Heating
- No HOA
- Cooling Available
- Ceiling Fan
About This Home
As of May 2025This charming three-bedroom, one-bath home is perfect for investors or first-time homebuyers looking for a fantastic opportunity. Recently updated with newly finished hardwood floors and fresh carpet, this residence combines comfort and convenience. Located just moments away from shopping and the vibrant Columbia Square, you'll enjoy easy access to everything you need. This home offers a cozy and inviting atmosphere ready for you to make it your own. Don’t miss out on this great chance to invest in your future!
Last Agent to Sell the Property
Vylla Home Brokerage Phone: 6155739208 License #344726 Listed on: 11/10/2024

Last Buyer's Agent
Vylla Home Brokerage Phone: 6155739208 License #344726 Listed on: 11/10/2024

Home Details
Home Type
- Single Family
Est. Annual Taxes
- $857
Year Built
- Built in 1930
Lot Details
- 5,663 Sq Ft Lot
- Lot Dimensions are 60x100
- Level Lot
Parking
- 1 Car Garage
Home Design
- Asphalt Roof
Interior Spaces
- 1,086 Sq Ft Home
- Property has 1 Level
- Ceiling Fan
- Crawl Space
Flooring
- Wood
- Carpet
- Laminate
- Tile
Bedrooms and Bathrooms
- 3 Main Level Bedrooms
- 1 Full Bathroom
Outdoor Features
- Porch
Schools
- Riverside Elementary School
- Whitthorne Middle School
- Columbia Central High School
Utilities
- Cooling Available
- Central Heating
- Heating System Uses Natural Gas
- High Speed Internet
- Cable TV Available
Community Details
- No Home Owners Association
- Westview Subdivision
Listing and Financial Details
- Assessor Parcel Number 089M D 03500 000
Ownership History
Purchase Details
Purchase Details
Purchase Details
Similar Homes in Columbia, TN
Home Values in the Area
Average Home Value in this Area
Purchase History
| Date | Type | Sale Price | Title Company |
|---|---|---|---|
| Warranty Deed | $22,900 | -- | |
| Trustee Deed | $24,000 | None Available | |
| Deed | -- | -- |
Mortgage History
| Date | Status | Loan Amount | Loan Type |
|---|---|---|---|
| Previous Owner | $57,000 | Fannie Mae Freddie Mac | |
| Previous Owner | $49,500 | Unknown |
Property History
| Date | Event | Price | Change | Sq Ft Price |
|---|---|---|---|---|
| 05/15/2025 05/15/25 | Sold | $234,500 | +2.4% | $216 / Sq Ft |
| 04/17/2025 04/17/25 | Pending | -- | -- | -- |
| 04/15/2025 04/15/25 | Price Changed | $228,990 | -1.9% | $211 / Sq Ft |
| 03/29/2025 03/29/25 | Price Changed | $233,490 | -1.7% | $215 / Sq Ft |
| 03/29/2025 03/29/25 | For Sale | $237,490 | +65.5% | $219 / Sq Ft |
| 01/16/2025 01/16/25 | Sold | $143,500 | -28.3% | $132 / Sq Ft |
| 01/02/2025 01/02/25 | Pending | -- | -- | -- |
| 12/05/2024 12/05/24 | Price Changed | $200,000 | -14.9% | $184 / Sq Ft |
| 11/10/2024 11/10/24 | For Sale | $234,999 | -- | $216 / Sq Ft |
Tax History Compared to Growth
Tax History
| Year | Tax Paid | Tax Assessment Tax Assessment Total Assessment is a certain percentage of the fair market value that is determined by local assessors to be the total taxable value of land and additions on the property. | Land | Improvement |
|---|---|---|---|---|
| 2022 | $856 | $31,325 | $8,750 | $22,575 |
Agents Affiliated with this Home
-
Carolina Seaver

Seller's Agent in 2025
Carolina Seaver
Vylla Home
(615) 573-9208
2 in this area
65 Total Sales
-
Rebecca Peden

Buyer's Agent in 2025
Rebecca Peden
Benchmark Realty, LLC
(615) 788-1131
9 in this area
166 Total Sales
-
Megan Nichols

Buyer Co-Listing Agent in 2025
Megan Nichols
Benchmark Realty, LLC
(615) 587-8030
8 in this area
54 Total Sales
Map
Source: Realtracs
MLS Number: 2757845
APN: 089M-D-035.00
