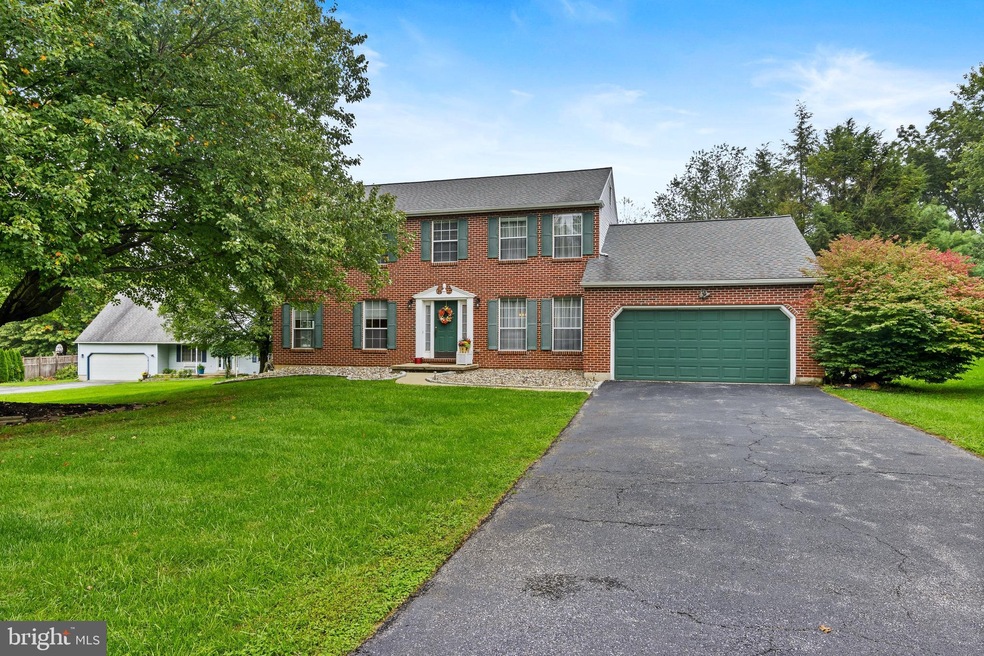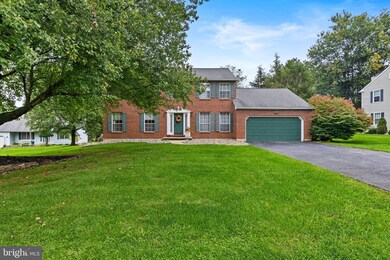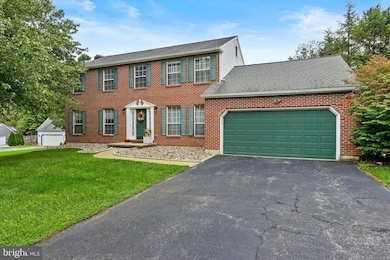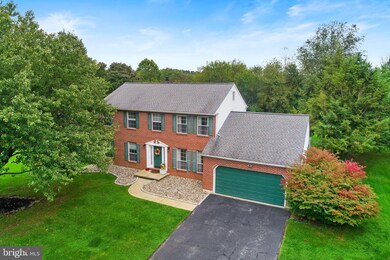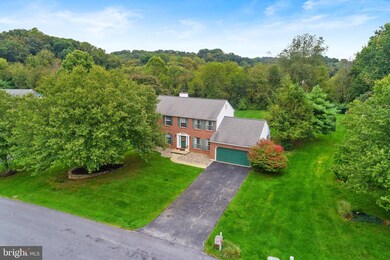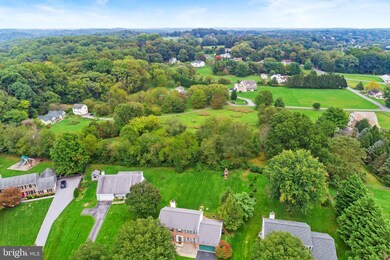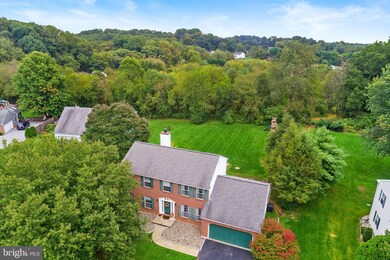
108 Whitney Dr Avondale, PA 19311
Highlights
- Colonial Architecture
- Deck
- No HOA
- Kennett High School Rated A-
- Wood Flooring
- Den
About This Home
As of November 2021Less than half a mile from the renowned Hartefeld National Golf Course and nestled in the Kennett Consolidated School District, welcome to your forever home! Located on a quiet cul-de-sac, this traditional 4-Bedroom, 2.5 Bathroom brick front colonial is move-in ready. The welcoming entry foyer with beautiful slate tile floors opens to formal Living and Dining Rooms offering excellent entertainment spaces. The first floor includes a private office tucked off the kitchen and a large Family Room with a wood-burning fireplace. The spacious eat-in Kitchen has great natural light with views of the private rear yard. A 1st-floor Laundry Room located across from the garage entrance. The 2nd level offers 4 large bedrooms and 2 full baths, one of which is an ensuite to the spacious master bedroom. A fully finished basement offers plenty of storage space, additional office space, and even a chalkboard wall. The private back deck is perfect for relaxing outdoor leisure and has just been freshly painted. The septic system, hot water heater, and HVAC systems are all new within the past 5 years. A spacious two-car garage has a built-in fold-out workbench. You will love the convenient location of this home with easy access to tax-free shopping in Delaware via Rt 7 and Rt 41. Truly an amazing home in a fantastic location!!
Last Agent to Sell the Property
EXP Realty, LLC License #RS-0017589 Listed on: 10/08/2021

Home Details
Home Type
- Single Family
Est. Annual Taxes
- $7,109
Year Built
- Built in 1988
Lot Details
- 0.46 Acre Lot
- Level Lot
- Open Lot
- Property is in excellent condition
- Property is zoned R10
Parking
- 2 Car Direct Access Garage
- 3 Driveway Spaces
Home Design
- Colonial Architecture
- Brick Exterior Construction
- Permanent Foundation
- Pitched Roof
- Shingle Roof
- Vinyl Siding
Interior Spaces
- Property has 2 Levels
- Ceiling Fan
- Wood Burning Fireplace
- Fireplace Mantel
- Family Room
- Living Room
- Dining Room
- Den
- Partially Finished Basement
- Basement Fills Entire Space Under The House
- Laundry on main level
Kitchen
- Eat-In Kitchen
- Butlers Pantry
- Self-Cleaning Oven
- Cooktop
- Dishwasher
Flooring
- Wood
- Carpet
- Tile or Brick
Bedrooms and Bathrooms
- 4 Bedrooms
- En-Suite Primary Bedroom
- En-Suite Bathroom
Outdoor Features
- Deck
- Playground
- Play Equipment
Schools
- Kennett High School
Utilities
- Forced Air Heating and Cooling System
- Heat Pump System
- 200+ Amp Service
- Well
- Electric Water Heater
- On Site Septic
Community Details
- No Home Owners Association
- Woodcrest Subdivision
Listing and Financial Details
- Tax Lot 0048.01E0
- Assessor Parcel Number 62-06 -0048.01E0
Ownership History
Purchase Details
Home Financials for this Owner
Home Financials are based on the most recent Mortgage that was taken out on this home.Purchase Details
Home Financials for this Owner
Home Financials are based on the most recent Mortgage that was taken out on this home.Purchase Details
Home Financials for this Owner
Home Financials are based on the most recent Mortgage that was taken out on this home.Purchase Details
Home Financials for this Owner
Home Financials are based on the most recent Mortgage that was taken out on this home.Similar Homes in Avondale, PA
Home Values in the Area
Average Home Value in this Area
Purchase History
| Date | Type | Sale Price | Title Company |
|---|---|---|---|
| Deed | $475,000 | None Available | |
| Deed | $315,000 | Attorney | |
| Interfamily Deed Transfer | -- | Lawyers Title Ins | |
| Trustee Deed | $199,000 | -- |
Mortgage History
| Date | Status | Loan Amount | Loan Type |
|---|---|---|---|
| Open | $30,000 | New Conventional | |
| Open | $458,375 | New Conventional | |
| Previous Owner | $275,825 | New Conventional | |
| Previous Owner | $280,000 | New Conventional | |
| Previous Owner | $83,350 | FHA | |
| Previous Owner | $139,000 | Credit Line Revolving | |
| Previous Owner | $113,000 | New Conventional | |
| Previous Owner | $162,500 | No Value Available |
Property History
| Date | Event | Price | Change | Sq Ft Price |
|---|---|---|---|---|
| 11/17/2021 11/17/21 | Sold | $475,000 | +2.2% | $154 / Sq Ft |
| 10/11/2021 10/11/21 | Pending | -- | -- | -- |
| 10/08/2021 10/08/21 | For Sale | $465,000 | +47.6% | $150 / Sq Ft |
| 04/19/2016 04/19/16 | Sold | $315,000 | -3.1% | $132 / Sq Ft |
| 03/03/2016 03/03/16 | Pending | -- | -- | -- |
| 10/07/2015 10/07/15 | Price Changed | $325,000 | -3.0% | $136 / Sq Ft |
| 09/19/2015 09/19/15 | Price Changed | $335,000 | -1.5% | $140 / Sq Ft |
| 08/24/2015 08/24/15 | For Sale | $340,000 | -- | $142 / Sq Ft |
Tax History Compared to Growth
Tax History
| Year | Tax Paid | Tax Assessment Tax Assessment Total Assessment is a certain percentage of the fair market value that is determined by local assessors to be the total taxable value of land and additions on the property. | Land | Improvement |
|---|---|---|---|---|
| 2024 | $7,486 | $183,580 | $50,640 | $132,940 |
| 2023 | $7,341 | $183,580 | $50,640 | $132,940 |
| 2022 | $7,145 | $183,580 | $50,640 | $132,940 |
| 2021 | $7,038 | $183,580 | $50,640 | $132,940 |
| 2020 | $6,906 | $183,580 | $50,640 | $132,940 |
| 2019 | $6,814 | $183,580 | $50,640 | $132,940 |
| 2018 | $6,673 | $183,580 | $50,640 | $132,940 |
| 2017 | $6,207 | $183,580 | $50,640 | $132,940 |
| 2016 | $728 | $183,580 | $50,640 | $132,940 |
| 2015 | $728 | $183,580 | $50,640 | $132,940 |
| 2014 | $728 | $183,580 | $50,640 | $132,940 |
Agents Affiliated with this Home
-
Rory Burkhart

Seller's Agent in 2021
Rory Burkhart
EXP Realty, LLC
(610) 470-6131
120 in this area
353 Total Sales
-
Doug Chase

Buyer's Agent in 2021
Doug Chase
Beiler-Campbell Realtors-Oxford
(484) 368-7369
5 in this area
154 Total Sales
-
Amy Dettore

Seller's Agent in 2016
Amy Dettore
RE/MAX
(610) 368-0415
13 in this area
39 Total Sales
-
Michael Linder

Buyer's Agent in 2016
Michael Linder
Long & Foster
(302) 545-8873
23 Total Sales
Map
Source: Bright MLS
MLS Number: PACT2008362
APN: 62-006-0048.01E0
- 116 Whitney Dr
- 415 Pyles Mountain Ln
- 683 Mc Govern Rd
- 104 Saint Andrews Dr
- 111 Brookline Ct
- 111 Saint Andrews Dr
- 110 Saint Andrews Dr
- 15 Homestead Ln
- 115 Hartefeld Dr
- 2 Homestead Ln
- 306 Springbrook Ct
- 101 Marshall Bridge Rd
- 707 Letitia Dr
- 427 Buttonwood Rd
- 137 Cambridge Rd
- 118 Pleasant Bank Ln
- 201 Brittany Dr
- 305 Bartram Ln E
- 522 Beech Tree Ln
- 944 Old Public Rd
