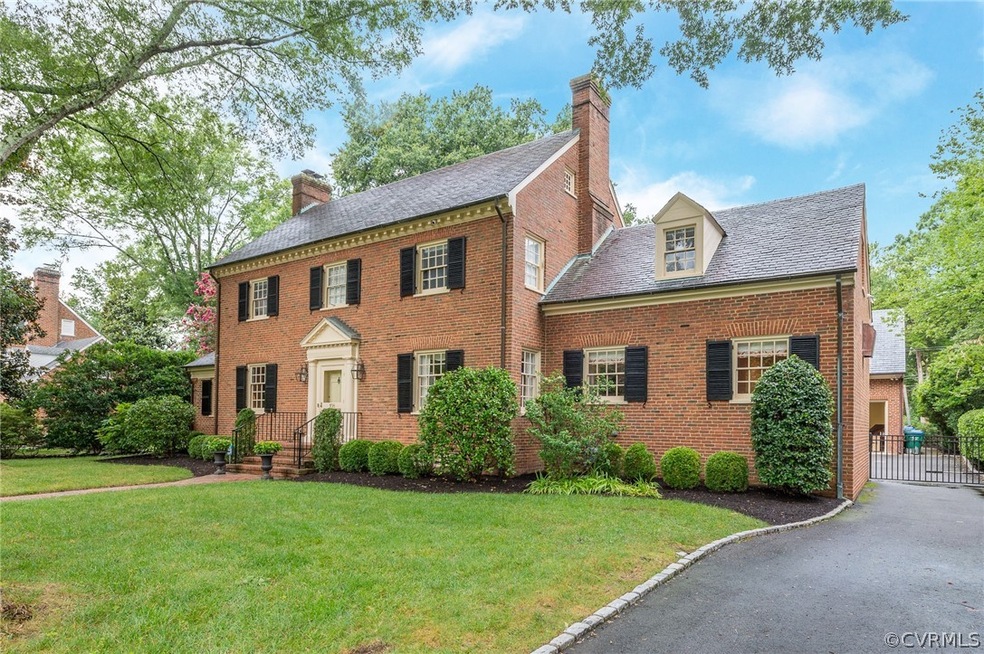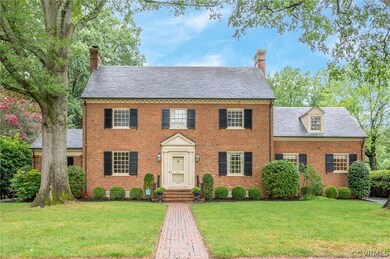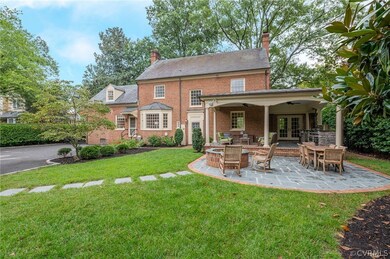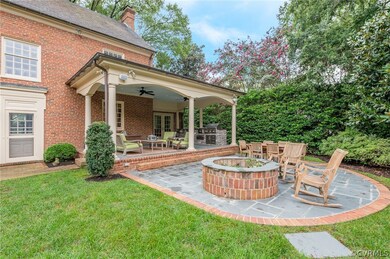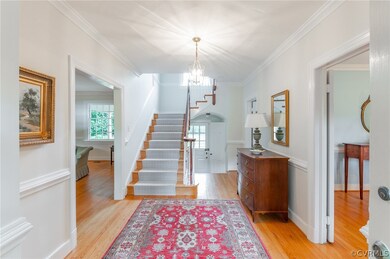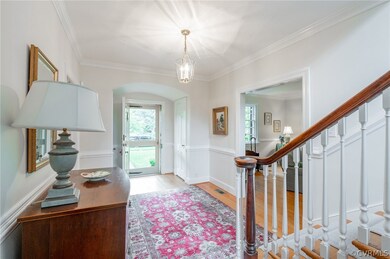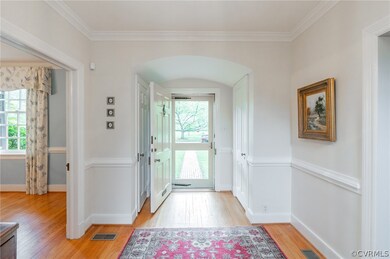
108 Windsor Way Richmond, VA 23221
Windsor Farms NeighborhoodEstimated Value: $1,947,910 - $2,091,000
Highlights
- Colonial Architecture
- Wood Flooring
- Granite Countertops
- Mary Munford Elementary School Rated A-
- Separate Formal Living Room
- Double Oven
About This Home
As of October 2020Overlooking a graceful tree lined median, this classic brick and slate residence is sited on an oversized level lot. Built by noted builder/developer Matt Will, the home features a beautiful center hall with attractive staircase and opens to handsome formal rooms. The home has undergone extensive improvements including a truly spectacular Mark Franko kitchen, brimming with Wolf & SubZero appliances and features an ergonomic center island, perfect for eating or entertaining. Other improvements include: covered blue stone terrace with amazing outdoor kitchen, irrigation, newer HVAC, Finished, B-Dry basement with office, wet bar (w/146 bottle dual temp. SubZero wine cooler & hammered copper sink), rec room and massive laundry w/ shoot. 36 KW whole house generator powers everything, newer HVAC and an impressive garage that provides phenomenal storage/workshop/gym, plus a dream bar with 6 Taps, ice boxes, TV's at every turn-including over the urinal in the full bath- A true showstopper! 4 bedrooms upstairs with renovated master bath with marble tile and steam shower. Sparkling fresh exterior and interior paint throughout! SONOS & NEST SYSTEMS- Too many updates to mention! A must see!
Last Agent to Sell the Property
Coldwell Banker Avenues License #0225089567 Listed on: 08/27/2020

Home Details
Home Type
- Single Family
Est. Annual Taxes
- $13,689
Year Built
- Built in 1950
Lot Details
- 0.46 Acre Lot
- Back Yard Fenced
- Landscaped
- Level Lot
HOA Fees
- $40 Monthly HOA Fees
Parking
- 2 Car Garage
- Workshop in Garage
- Dry Walled Garage
- Driveway
- Off-Street Parking
Home Design
- Colonial Architecture
- Brick Exterior Construction
- Slate Roof
- Metal Roof
Interior Spaces
- 4,604 Sq Ft Home
- 2-Story Property
- Wet Bar
- Built-In Features
- Bookcases
- Ceiling Fan
- Recessed Lighting
- Wood Burning Fireplace
- Fireplace Features Masonry
- Bay Window
- Separate Formal Living Room
- Wood Flooring
- Finished Basement
- Basement Fills Entire Space Under The House
Kitchen
- Eat-In Kitchen
- Double Oven
- Gas Cooktop
- Range Hood
- Microwave
- Dishwasher
- Wine Cooler
- Kitchen Island
- Granite Countertops
- Disposal
Bedrooms and Bathrooms
- 4 Bedrooms
- En-Suite Primary Bedroom
Outdoor Features
- Rear Porch
Schools
- Munford Elementary School
- Albert Hill Middle School
- Thomas Jefferson High School
Utilities
- Forced Air Zoned Heating and Cooling System
- Heating System Uses Natural Gas
- Heat Pump System
- Gas Water Heater
Listing and Financial Details
- Tax Lot 5
- Assessor Parcel Number W022-0104-005
Community Details
Overview
- Windsor Farms Subdivision
Amenities
- Common Area
Ownership History
Purchase Details
Home Financials for this Owner
Home Financials are based on the most recent Mortgage that was taken out on this home.Purchase Details
Home Financials for this Owner
Home Financials are based on the most recent Mortgage that was taken out on this home.Similar Homes in Richmond, VA
Home Values in the Area
Average Home Value in this Area
Purchase History
| Date | Buyer | Sale Price | Title Company |
|---|---|---|---|
| Powell Brandon E | $1,352,000 | Attorney | |
| Lambert Michael E | $800,000 | -- |
Mortgage History
| Date | Status | Borrower | Loan Amount |
|---|---|---|---|
| Open | Powell Brandon E | $1,014,000 | |
| Previous Owner | Lambert Michael E | $650,000 | |
| Previous Owner | Lambert Michael E | $417,000 | |
| Previous Owner | Lambert Michael E | $500,000 | |
| Previous Owner | Lambert Michael E | $85,000 | |
| Previous Owner | Lambert Michael E | $408,400 | |
| Previous Owner | Lambert Michael E | $165,000 | |
| Previous Owner | Lambert Michael E | $417,000 | |
| Previous Owner | Lambert Michael E | $170,000 | |
| Previous Owner | Lambert Michael E | $80,000 | |
| Previous Owner | Lambert Michael E | $640,000 | |
| Previous Owner | Harris Katherine K | $400,000 |
Property History
| Date | Event | Price | Change | Sq Ft Price |
|---|---|---|---|---|
| 10/14/2020 10/14/20 | Sold | $1,352,000 | +2.0% | $294 / Sq Ft |
| 09/05/2020 09/05/20 | Pending | -- | -- | -- |
| 08/27/2020 08/27/20 | For Sale | $1,325,000 | -- | $288 / Sq Ft |
Tax History Compared to Growth
Tax History
| Year | Tax Paid | Tax Assessment Tax Assessment Total Assessment is a certain percentage of the fair market value that is determined by local assessors to be the total taxable value of land and additions on the property. | Land | Improvement |
|---|---|---|---|---|
| 2025 | $19,068 | $1,589,000 | $435,000 | $1,154,000 |
| 2024 | $17,892 | $1,491,000 | $374,000 | $1,117,000 |
| 2023 | $16,956 | $1,413,000 | $374,000 | $1,039,000 |
| 2022 | $15,348 | $1,279,000 | $325,000 | $954,000 |
| 2021 | $14,064 | $1,209,000 | $325,000 | $884,000 |
| 2020 | $13,689 | $1,172,000 | $325,000 | $847,000 |
| 2019 | $12,534 | $1,107,000 | $300,000 | $807,000 |
| 2018 | $11,739 | $1,072,000 | $300,000 | $772,000 |
| 2017 | $12,564 | $1,047,000 | $300,000 | $747,000 |
| 2016 | $11,064 | $1,047,000 | $300,000 | $747,000 |
| 2015 | $10,860 | $1,035,000 | $300,000 | $735,000 |
| 2014 | $10,860 | $1,030,000 | $300,000 | $730,000 |
Agents Affiliated with this Home
-
Graham Johnson

Seller's Agent in 2020
Graham Johnson
Coldwell Banker Avenues
(804) 873-3504
4 in this area
128 Total Sales
-
Ross Darling
R
Buyer's Agent in 2020
Ross Darling
Long & Foster
1 in this area
26 Total Sales
Map
Source: Central Virginia Regional MLS
MLS Number: 2026106
APN: W022-0104-005
- 4304 Oxford Cir W
- 206 Canterbury Rd
- 4502 Cary Street Rd
- 10 Willway Ave
- 307 Stockton Ln
- 3902 Sulgrave Rd
- 4506 Grove Ave
- 4506 1/2 Grove Ave
- 4508 1/2 Grove Ave
- 4508 Grove Ave
- 4507 Colonial Place Alley
- 4509 Colonial Place Alley
- 4511 Colonial Place Alley
- 43 E Lock Ln
- 315 Clovelly Rd
- 308 N Hamilton St
- 33 W Locke Ln Unit U8
- 320 N Hamilton St
- 312 N Hamilton St
- 316 N Hamilton St
- 108 Windsor Way
- 106 Windsor Way
- 110 Windsor Way
- 4302 Oxford Rd
- 109 Tonbridge Rd
- 104 Windsor Way
- 107 Tonbridge Rd
- 111 Tonbridge Rd
- 105 Tonbridge Rd
- 102 Windsor Way
- 111 Windsor Way
- 109 Windsor Way
- 107 Windsor Way
- 103 Tonbridge Rd
- 4301 Oxford Rd
- 105 Windsor Way
- 100 Windsor Way
- 106 Tonbridge Rd
- 108 Tonbridge Rd
- 103 Windsor Way
