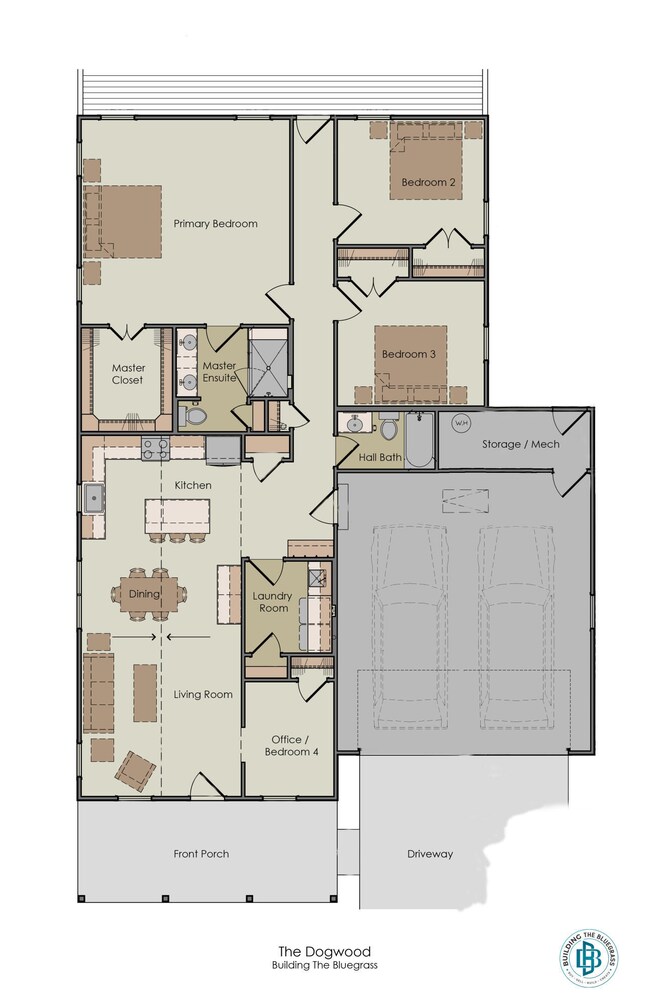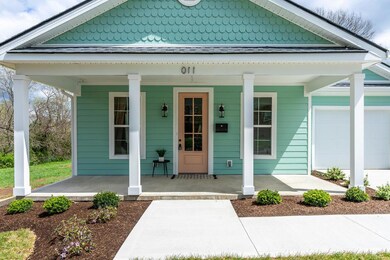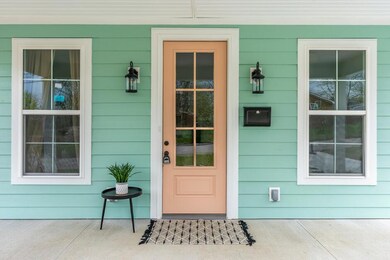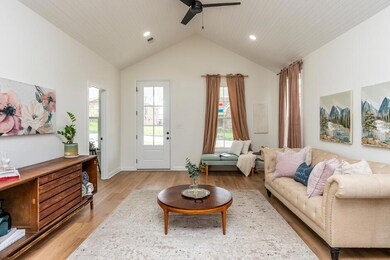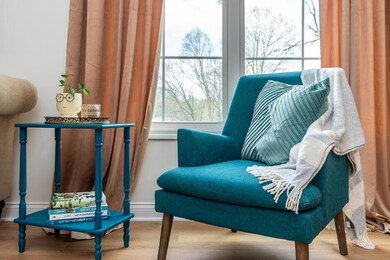
108 Wood St Wilmore, KY 40390
Highlights
- New Construction
- Deck
- Attic
- Wilmore Elementary School Rated A-
- Ranch Style House
- No HOA
About This Home
As of May 2025The next Wilmore Cottage built by Building The Bluegrass is ready to break ground! Here's your chance to make selections and be a part of the process from start to finish. The cottage features 3 spacious bedrooms, 2 large bathrooms and an inviting open-concept living, seamlessly merging with a modern kitchen with beautiful, easy-care luxury vinyl flooring. Looking for a house with a home office? Take a look at the room right off the living room. The large primary bedroom has an elegant ensuite and large walk-in closet. The other two bedrooms are large and share the 2nd full bathroom. Step outside into the expansive deck, perfect for entertaining or simply unwinding. overlooking the vast backyard -- a perfect retreat. Experience small-town comfort in Wilmore with the allure of country living. Your perfect oasis awaits. Welcome Home!
Last Agent to Sell the Property
Building The Bluegrass Realty License #240899 Listed on: 07/18/2024
Home Details
Home Type
- Single Family
Est. Annual Taxes
- $431
Year Built
- Built in 2025 | New Construction
Lot Details
- 0.34 Acre Lot
Parking
- 2 Car Attached Garage
- Front Facing Garage
- Garage Door Opener
Home Design
- Ranch Style House
- Block Foundation
- Dimensional Roof
- HardiePlank Type
Interior Spaces
- 1,802 Sq Ft Home
- Ceiling Fan
- Insulated Windows
- Window Screens
- Insulated Doors
- Entrance Foyer
- Living Room
- Dining Room
- Home Office
- Utility Room
- Washer and Electric Dryer Hookup
- Neighborhood Views
- Crawl Space
Kitchen
- Oven or Range
- <<microwave>>
- Dishwasher
Flooring
- Laminate
- Vinyl
Bedrooms and Bathrooms
- 3 Bedrooms
- Walk-In Closet
- 2 Full Bathrooms
Attic
- Attic Floors
- Pull Down Stairs to Attic
Outdoor Features
- Deck
- Porch
Schools
- Wilmore Elementary School
- West Jessamine Middle School
- Not Applicable Middle School
- West Jess High School
Utilities
- Cooling Available
- Heat Pump System
- Electric Water Heater
Community Details
- No Home Owners Association
- Downtown Subdivision
Listing and Financial Details
- Home warranty included in the sale of the property
- Assessor Parcel Number 024-10-24-007.00
Ownership History
Purchase Details
Home Financials for this Owner
Home Financials are based on the most recent Mortgage that was taken out on this home.Purchase Details
Home Financials for this Owner
Home Financials are based on the most recent Mortgage that was taken out on this home.Similar Homes in Wilmore, KY
Home Values in the Area
Average Home Value in this Area
Purchase History
| Date | Type | Sale Price | Title Company |
|---|---|---|---|
| Deed | $384,200 | None Listed On Document | |
| Deed | $384,200 | None Listed On Document | |
| Deed | $121,000 | None Listed On Document |
Mortgage History
| Date | Status | Loan Amount | Loan Type |
|---|---|---|---|
| Previous Owner | $291,200 | Construction | |
| Previous Owner | $90,750 | Construction |
Property History
| Date | Event | Price | Change | Sq Ft Price |
|---|---|---|---|---|
| 05/21/2025 05/21/25 | Sold | $388,084 | -0.5% | $215 / Sq Ft |
| 09/02/2024 09/02/24 | Pending | -- | -- | -- |
| 07/18/2024 07/18/24 | For Sale | $389,900 | +866.7% | $216 / Sq Ft |
| 07/01/2022 07/01/22 | Sold | $40,334 | -46.2% | $34 / Sq Ft |
| 06/01/2022 06/01/22 | Pending | -- | -- | -- |
| 03/16/2022 03/16/22 | For Sale | $75,000 | -- | $63 / Sq Ft |
Tax History Compared to Growth
Tax History
| Year | Tax Paid | Tax Assessment Tax Assessment Total Assessment is a certain percentage of the fair market value that is determined by local assessors to be the total taxable value of land and additions on the property. | Land | Improvement |
|---|---|---|---|---|
| 2024 | $431 | $41,000 | $41,000 | $0 |
| 2023 | $435 | $41,000 | $41,000 | $0 |
| 2022 | $213 | $20,000 | $20,000 | $0 |
| 2021 | $213 | $20,000 | $20,000 | $0 |
| 2020 | $214 | $20,000 | $20,000 | $0 |
| 2019 | $211 | $20,000 | $20,000 | $0 |
| 2018 | $137 | $13,000 | $13,000 | $0 |
| 2017 | $554 | $55,000 | $15,000 | $40,000 |
| 2016 | $554 | $55,000 | $15,000 | $40,000 |
| 2015 | $554 | $55,000 | $15,000 | $40,000 |
| 2014 | $674 | $68,000 | $15,000 | $53,000 |
Agents Affiliated with this Home
-
Joey Svec

Seller's Agent in 2025
Joey Svec
Building The Bluegrass Realty
(859) 321-5196
8 in this area
88 Total Sales
-
Ryan Smith

Buyer's Agent in 2025
Ryan Smith
Rector Hayden Realtors
(859) 553-5031
23 in this area
152 Total Sales
-
P
Seller's Agent in 2022
Patricia Ciccorella
RE/MAX
Map
Source: ImagineMLS (Bluegrass REALTORS®)
MLS Number: 24014877
APN: 024-10-24-007.00
- 104 Wood St
- 196 Academy Dr
- 102 Academy Dr
- 112 Academy Dr
- 204 S Walnut St
- 123 Mockingbird Ln
- 1100 Gallant Dr
- 1000 Corbitt Dr
- 103 Lowry Ln
- 105 Phillips Ct
- 108 Peaceful Landing
- 105 Peaceful Landing
- 203 Woodspointe Way
- 215 Bellevue Ave
- 143-145 Hutchins Dr
- 419 Talbott Dr
- 279A Jessamine Station Rd
- 707 Brasher St
- 108 Murph Pass
- 112 Murph Pass

