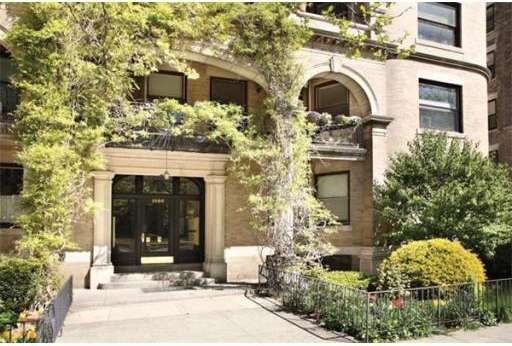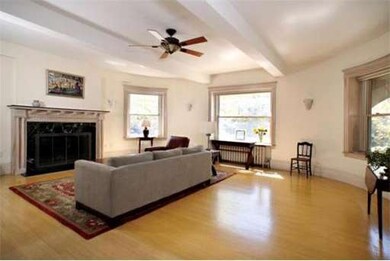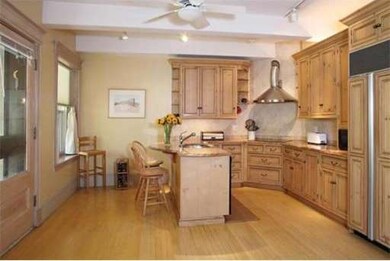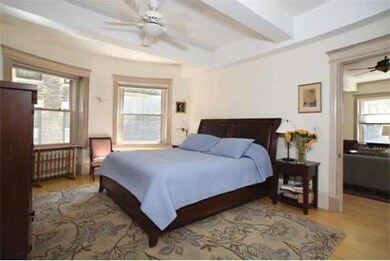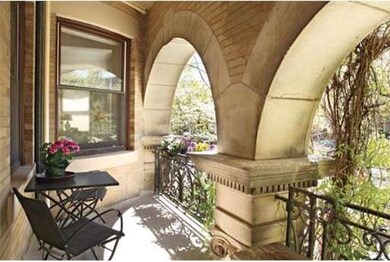
1080 Beacon St Unit 2D Brookline, MA 02446
Coolidge Corner NeighborhoodAbout This Home
As of February 2023Located in a desirable block of Beacon Street, in sought-after landmark elevator building. This extraordinary unit exudes elegance. High ceilings, newer oversized windows and designer appointments. Spectacular renovated gourmet E-I-Kitchen with top-of-the-line appliances which leads to a private balcony with views. Living Room with fireplace and marble Bathroom.
Last Agent to Sell the Property
Hammond Residential Real Estate Listed on: 05/14/2013

Property Details
Home Type
Condominium
Est. Annual Taxes
$7,577
Year Built
1915
Lot Details
0
Listing Details
- Unit Level: 2
- Unit Placement: Upper, Corner, Front
- Special Features: None
- Property Sub Type: Condos
- Year Built: 1915
Interior Features
- Has Basement: Yes
- Fireplaces: 1
- Primary Bathroom: Yes
- Number of Rooms: 3
- Amenities: Public Transportation, Shopping, Tennis Court, Park, Walk/Jog Trails, Medical Facility, Bike Path, Conservation Area, Highway Access, House of Worship, Private School, Public School, T-Station, University
- Flooring: Marble, Hardwood
- Interior Amenities: Security System, Cable Available
- Bathroom #1: Second Floor
- Kitchen: Second Floor, 19X14
- Laundry Room: Basement
- Living Room: Second Floor, 23X19
- Master Bedroom: Second Floor, 19X13
- Master Bedroom Description: Bathroom - Full, Ceiling Fan(s), Closet - Walk-in, Flooring - Hardwood, Window(s) - Bay/Bow/Box
Exterior Features
- Exterior: Brick, Stone
- Exterior Unit Features: Balcony, City View(s), Professional Landscaping
Garage/Parking
- Parking: Rented
- Parking Spaces: 1
Utilities
- Heat Zones: 1
- Hot Water: Natural Gas
- Utility Connections: for Electric Range, for Electric Oven, Icemaker Connection
Condo/Co-op/Association
- Condominium Name: 1080 Beacon Street Condo Association
- Association Fee Includes: Heat, Hot Water, Water, Sewer, Master Insurance, Elevator, Exterior Maintenance, Landscaping, Snow Removal, Extra Storage, Refuse Removal
- Association Pool: No
- Management: Professional - Off Site
- Pets Allowed: Yes
- No Units: 29
- Unit Building: 2D
Ownership History
Purchase Details
Home Financials for this Owner
Home Financials are based on the most recent Mortgage that was taken out on this home.Purchase Details
Home Financials for this Owner
Home Financials are based on the most recent Mortgage that was taken out on this home.Purchase Details
Home Financials for this Owner
Home Financials are based on the most recent Mortgage that was taken out on this home.Purchase Details
Home Financials for this Owner
Home Financials are based on the most recent Mortgage that was taken out on this home.Similar Homes in the area
Home Values in the Area
Average Home Value in this Area
Purchase History
| Date | Type | Sale Price | Title Company |
|---|---|---|---|
| Condominium Deed | $775,000 | None Available | |
| Not Resolvable | $515,000 | -- | |
| Not Resolvable | $515,000 | -- | |
| Deed | $490,000 | -- | |
| Deed | $210,000 | -- |
Mortgage History
| Date | Status | Loan Amount | Loan Type |
|---|---|---|---|
| Open | $525,000 | Purchase Money Mortgage | |
| Previous Owner | $100,000 | Credit Line Revolving | |
| Previous Owner | $360,500 | New Conventional | |
| Previous Owner | $214,500 | No Value Available | |
| Previous Owner | $218,000 | No Value Available | |
| Previous Owner | $230,000 | Purchase Money Mortgage | |
| Previous Owner | $252,000 | No Value Available | |
| Previous Owner | $55,000 | No Value Available | |
| Previous Owner | $135,000 | Purchase Money Mortgage |
Property History
| Date | Event | Price | Change | Sq Ft Price |
|---|---|---|---|---|
| 02/03/2023 02/03/23 | Sold | $775,000 | -2.5% | $745 / Sq Ft |
| 01/09/2023 01/09/23 | Pending | -- | -- | -- |
| 12/07/2022 12/07/22 | For Sale | $795,000 | +54.4% | $764 / Sq Ft |
| 06/28/2013 06/28/13 | Sold | $515,000 | +3.2% | $495 / Sq Ft |
| 05/20/2013 05/20/13 | Pending | -- | -- | -- |
| 05/14/2013 05/14/13 | For Sale | $499,000 | -- | $480 / Sq Ft |
Tax History Compared to Growth
Tax History
| Year | Tax Paid | Tax Assessment Tax Assessment Total Assessment is a certain percentage of the fair market value that is determined by local assessors to be the total taxable value of land and additions on the property. | Land | Improvement |
|---|---|---|---|---|
| 2025 | $7,577 | $767,700 | $0 | $767,700 |
| 2024 | $7,354 | $752,700 | $0 | $752,700 |
| 2023 | $7,402 | $742,400 | $0 | $742,400 |
| 2022 | $7,417 | $727,900 | $0 | $727,900 |
| 2021 | $7,063 | $720,700 | $0 | $720,700 |
| 2020 | $6,744 | $713,600 | $0 | $713,600 |
| 2019 | $6,368 | $679,600 | $0 | $679,600 |
| 2018 | $6,210 | $656,500 | $0 | $656,500 |
| 2017 | $6,006 | $607,900 | $0 | $607,900 |
| 2016 | $5,758 | $552,600 | $0 | $552,600 |
Agents Affiliated with this Home
-
Kevin Lehrer

Seller's Agent in 2023
Kevin Lehrer
Boston's Best Realty
(617) 782-6000
3 in this area
26 Total Sales
-
Amy Goldberg

Buyer's Agent in 2023
Amy Goldberg
Compass
(617) 206-3333
1 in this area
41 Total Sales
-
Tamar Harrison

Seller's Agent in 2013
Tamar Harrison
Hammond Residential Real Estate
(617) 877-6940
3 in this area
24 Total Sales
Map
Source: MLS Property Information Network (MLS PIN)
MLS Number: 71524898
APN: 009B 10 10
- 1064 Beacon St Unit 12A
- 178 Ivy St
- 180 Ivy St
- 1160 Beacon St Unit 203
- 922 Beacon St Unit 44
- 8 Browne St Unit 1
- 22 Medfield St Unit 1
- 137 Freeman St Unit 3A
- 120 Mountfort St Unit 406
- 120 Mountfort St Unit 302
- 76 Marshal St Unit 2
- 126 Amory St Unit B4
- 28 Parkman St Unit 2
- 452 Park Dr Unit 12A
- 452 Park Dr Unit C
- 20 Chapel St Unit A907
- 20 Chapel St Unit B811
- 53 Worthington Rd
- 465 Park Dr Unit D
- 48 Marshal St Unit C
