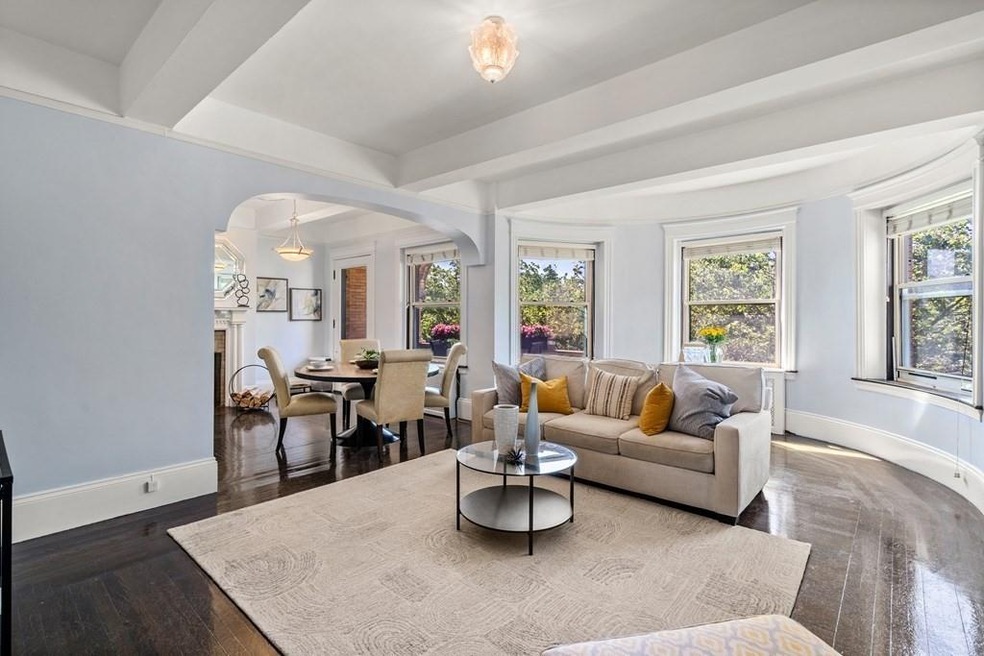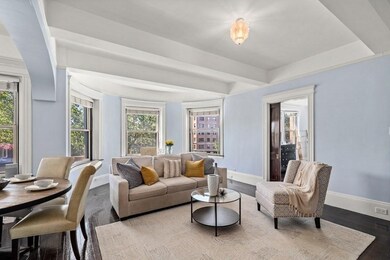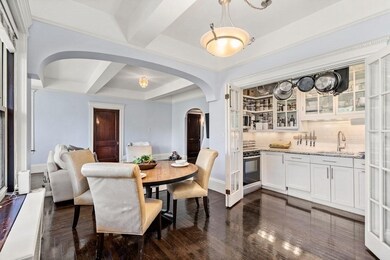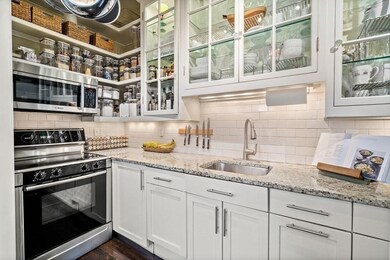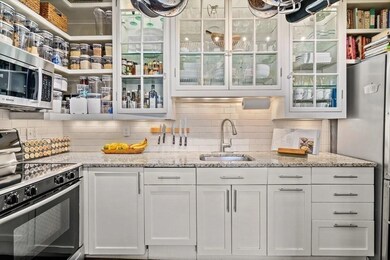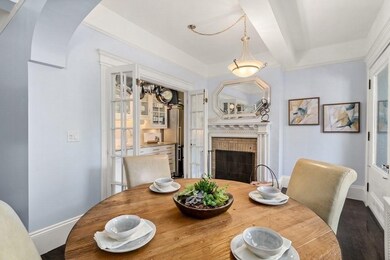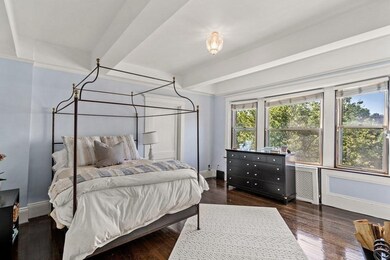
1080 Beacon St Unit 4A Brookline, MA 02446
Coolidge Corner NeighborhoodHighlights
- City View
- 4-minute walk to Hawes Street Station
- Wood Flooring
- Amos A. Lawrence School Rated A+
- Property is near public transit
- 3-minute walk to Hall's Pond Sanctuary
About This Home
As of August 2021This elegant two bedroom residence in a landmark Beacon Street elevator building is the one you've been waiting for! Walk into the south facing living room with oversized windows, fireplace and beautiful gleaming hardwood floors. The modern kitchen features high end stainless steel appliances and granite countertops. Step out to your private balcony with incredible city views and enjoy your morning coffee or later in the day a glass of wine! The sunny front facing master bedroom has great closet space and a beautiful ornate fireplace. The guest bedroom is currently used as an office but can easily accommodate a queen size bed. Unit 4A also has additional storage in the lower level of the building. 1080 Beacon is a pet friendly, professionally managed building with a great location close to the Green Line, Longwood Medical, the Fenway, Boston University, and "go to" places like Whole Foods and Tatte Bakery.
Property Details
Home Type
- Condominium
Est. Annual Taxes
- $7,352
Year Built
- Built in 1915
HOA Fees
- $578 Monthly HOA Fees
Home Design
- Brick Exterior Construction
Interior Spaces
- 1,291 Sq Ft Home
- 1-Story Property
- 1 Fireplace
- Wood Flooring
- City Views
- Intercom
Bedrooms and Bathrooms
- 2 Bedrooms
- 1 Full Bathroom
Parking
- 1 Car Parking Space
- Rented or Permit Required
Utilities
- Window Unit Cooling System
- Hot Water Heating System
Additional Features
- Balcony
- Property is near public transit
Listing and Financial Details
- Assessor Parcel Number 28563
Community Details
Overview
- Association fees include heat, water, sewer, insurance, snow removal
- 29 Units
- Mid-Rise Condominium
- 1080 Beacon Association Community
Amenities
- Shops
- Laundry Facilities
- Elevator
Recreation
- Park
- Jogging Path
- Bike Trail
Pet Policy
- Pets Allowed
Ownership History
Purchase Details
Home Financials for this Owner
Home Financials are based on the most recent Mortgage that was taken out on this home.Purchase Details
Home Financials for this Owner
Home Financials are based on the most recent Mortgage that was taken out on this home.Purchase Details
Home Financials for this Owner
Home Financials are based on the most recent Mortgage that was taken out on this home.Purchase Details
Purchase Details
Similar Homes in the area
Home Values in the Area
Average Home Value in this Area
Purchase History
| Date | Type | Sale Price | Title Company |
|---|---|---|---|
| Not Resolvable | $825,000 | None Available | |
| Not Resolvable | $600,000 | -- | |
| Deed | $462,500 | -- | |
| Deed | $462,000 | -- | |
| Deed | -- | -- |
Mortgage History
| Date | Status | Loan Amount | Loan Type |
|---|---|---|---|
| Open | $660,000 | Purchase Money Mortgage | |
| Previous Owner | $175,000 | No Value Available | |
| Previous Owner | $175,000 | Purchase Money Mortgage | |
| Previous Owner | $80,000 | No Value Available | |
| Previous Owner | $153,000 | No Value Available | |
| Previous Owner | $158,000 | No Value Available |
Property History
| Date | Event | Price | Change | Sq Ft Price |
|---|---|---|---|---|
| 08/18/2021 08/18/21 | Sold | $825,000 | 0.0% | $639 / Sq Ft |
| 07/06/2021 07/06/21 | Pending | -- | -- | -- |
| 06/22/2021 06/22/21 | For Sale | $825,000 | +37.5% | $639 / Sq Ft |
| 04/30/2014 04/30/14 | Sold | $600,000 | 0.0% | $552 / Sq Ft |
| 03/03/2014 03/03/14 | Pending | -- | -- | -- |
| 02/18/2014 02/18/14 | Off Market | $600,000 | -- | -- |
| 02/10/2014 02/10/14 | For Sale | $589,000 | -1.8% | $542 / Sq Ft |
| 01/27/2014 01/27/14 | Off Market | $600,000 | -- | -- |
| 01/23/2014 01/23/14 | For Sale | $589,000 | -- | $542 / Sq Ft |
Tax History Compared to Growth
Tax History
| Year | Tax Paid | Tax Assessment Tax Assessment Total Assessment is a certain percentage of the fair market value that is determined by local assessors to be the total taxable value of land and additions on the property. | Land | Improvement |
|---|---|---|---|---|
| 2025 | $7,940 | $804,500 | $0 | $804,500 |
| 2024 | $7,706 | $788,700 | $0 | $788,700 |
| 2023 | $7,705 | $772,800 | $0 | $772,800 |
| 2022 | $7,721 | $757,700 | $0 | $757,700 |
| 2021 | $7,352 | $750,200 | $0 | $750,200 |
| 2020 | $7,019 | $742,800 | $0 | $742,800 |
| 2019 | $6,629 | $707,500 | $0 | $707,500 |
| 2018 | $6,532 | $690,500 | $0 | $690,500 |
| 2017 | $6,316 | $639,300 | $0 | $639,300 |
| 2016 | $6,056 | $581,200 | $0 | $581,200 |
Agents Affiliated with this Home
-
Paul Whaley

Seller's Agent in 2021
Paul Whaley
Coldwell Banker Realty - Boston
(617) 460-4238
6 in this area
331 Total Sales
-
Tatyana Anokhina

Buyer's Agent in 2021
Tatyana Anokhina
RE/MAX
(617) 669-6112
19 in this area
34 Total Sales
-
Donna Scott

Seller's Agent in 2014
Donna Scott
Advisors Living - Wellesley
(781) 254-1490
76 Total Sales
-
Francis Hoy

Buyer's Agent in 2014
Francis Hoy
Coldwell Banker Realty - Brookline
(617) 306-3202
11 in this area
48 Total Sales
Map
Source: MLS Property Information Network (MLS PIN)
MLS Number: 72854270
APN: 009B 10 16
- 1064 Beacon St Unit 12A
- 178 Ivy St
- 180 Ivy St
- 1160 Beacon St Unit 203
- 922 Beacon St Unit 44
- 8 Browne St Unit 1
- 910 Beacon St Unit 4
- 22 Medfield St Unit 1
- 137 Freeman St Unit 3A
- 120 Mountfort St Unit 406
- 120 Mountfort St Unit 302
- 76 Marshal St Unit 2
- 126 Amory St Unit B4
- 28 Parkman St Unit 4
- 452 Park Dr Unit 12A
- 452 Park Dr Unit C
- 20 Chapel St Unit A907
- 20 Chapel St Unit B811
- 53 Worthington Rd
- 465 Park Dr Unit D
