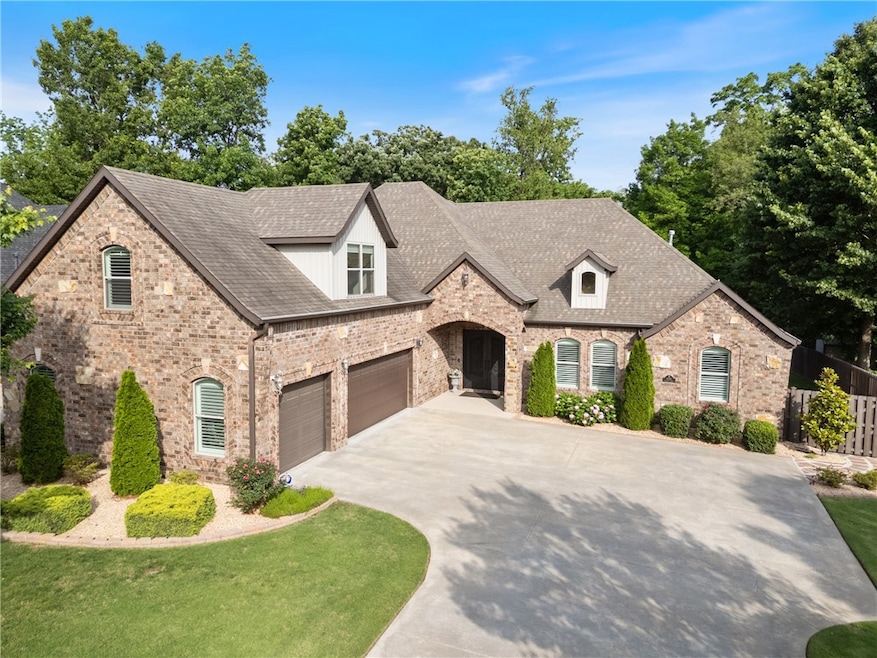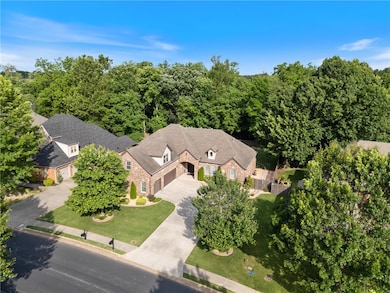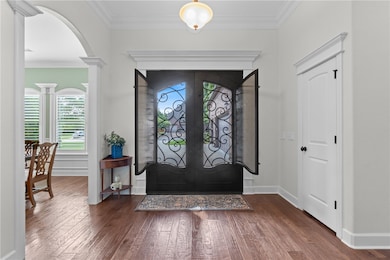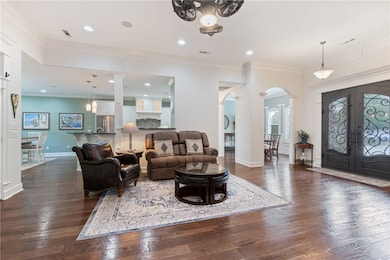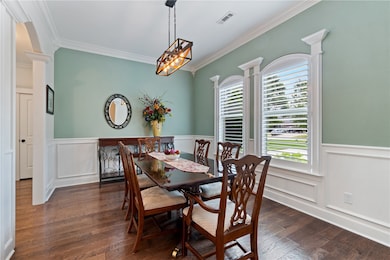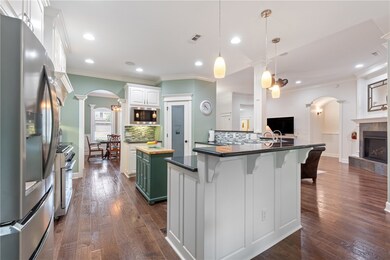
1080 Hunters Pointe Bentonville, AR 72712
Estimated payment $4,284/month
Highlights
- Very Popular Property
- 0.42 Acre Lot
- Property is near a park
- Osage Creek Elementary School Rated A
- Deck
- 1-minute walk to Quailridge Park
About This Home
Conveniently located, crafted with care, and loaded with quality upgrades, this 4-bed, 3 1/2bath Quail Ridge beauty backs to scenic Little Osage Creek. The custom iron double front doors set the tone, opening to rich hardwoods, fresh paint throughout and designer lighting. Enjoy hand-selected multi-head ceiling fans in the family room, primary suite, and porch. The kitchen and dining glow with upgraded fixtures, while new window treatments add elegance throughout. The three downstairs bedrooms all feature new laminate floors. New plush carpet graces the entire upper level with 4th bedroom, 3rd full bath, and expansive bonus room. The screened-in porch and new fencing overlook a professionally landscaped private yard and tranquil mature tree'd greenbelt. The oversized 3-car garage with insulated overhead doors offers exceptional storage throughout much like the rest of the home with ample storage around every corner. To top it off, washer/dryer, refrigerator make this home complete and convey with acceptable offer.
Last Listed By
Real Broker NWA Brokerage Email: membership@therealbrokerage.com License #EB00089300 Listed on: 05/29/2025
Open House Schedule
-
Sunday, June 01, 20251:00 to 3:00 pm6/1/2025 1:00:00 PM +00:006/1/2025 3:00:00 PM +00:00Come one, come all to Quail Ridge's newest listing. Situated on one of the most private lots is this STUNNING property that is hard to beat. Take a look to see if you could make this house your home.Add to Calendar
Home Details
Home Type
- Single Family
Est. Annual Taxes
- $4,724
Year Built
- Built in 2012
Lot Details
- 0.42 Acre Lot
- Privacy Fence
- Wood Fence
- Back Yard Fenced
- Landscaped
HOA Fees
- $42 Monthly HOA Fees
Home Design
- Slab Foundation
- Shingle Roof
- Architectural Shingle Roof
Interior Spaces
- 3,694 Sq Ft Home
- 2-Story Property
- Central Vacuum
- Ceiling Fan
- Gas Log Fireplace
- Blinds
- Bonus Room
- Fire and Smoke Detector
- Washer and Dryer Hookup
Kitchen
- Eat-In Kitchen
- Gas Range
- Range Hood
- Microwave
- Plumbed For Ice Maker
- Dishwasher
- Granite Countertops
Flooring
- Wood
- Carpet
- Laminate
- Ceramic Tile
Bedrooms and Bathrooms
- 4 Bedrooms
- Split Bedroom Floorplan
- Walk-In Closet
Parking
- 3 Car Attached Garage
- Garage Door Opener
Outdoor Features
- Deck
- Screened Patio
Location
- Property is near a park
Utilities
- Central Heating and Cooling System
- Electric Water Heater
Listing and Financial Details
- Home warranty included in the sale of the property
- Tax Lot 66
Community Details
Overview
- Quailridge Ph I Centerton Subdivision
Recreation
- Community Playground
- Community Pool
- Park
Map
Home Values in the Area
Average Home Value in this Area
Property History
| Date | Event | Price | Change | Sq Ft Price |
|---|---|---|---|---|
| 05/29/2025 05/29/25 | For Sale | $725,000 | -- | $196 / Sq Ft |
Similar Homes in Bentonville, AR
Source: Northwest Arkansas Board of REALTORS®
MLS Number: 1309345
- 4202 SW Plumley Ave
- 1031 Hunters Pointe
- 1241 Brandon Way
- 3311 SW Lucretia Rd
- 1110 Stoneybrook Ln
- 1651 Quail Ridge Way
- 1101 Stoneybrook Ln
- 2810 SW Arlington Blvd
- 2910 SW Arlington Blvd
- 3601 SW Willowbrook Rd
- 4401 SW Beech Dr
- 8931 Greenhouse Rd
- 3405 SW Brittany Rd
- 1740 Quailridge Way
- 3501 SW Brittany Rd
- 1051 Thornridge Rd
- 4200 SW Acres Ave
- 1630 Cherrie
- 3604 SW Briar Creek Ave
- 4204 SW Wheatgrass Blvd
