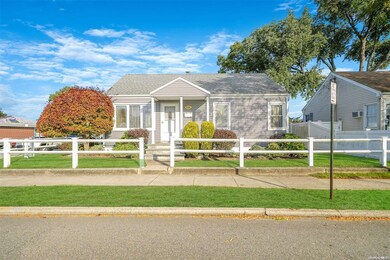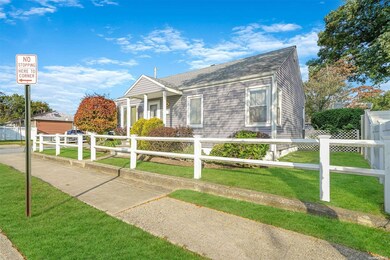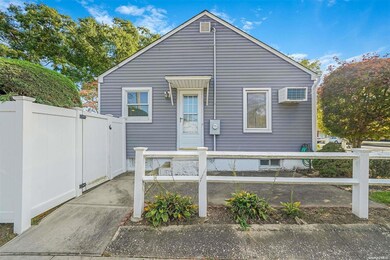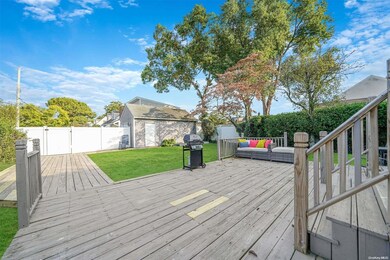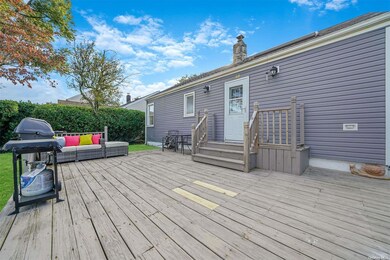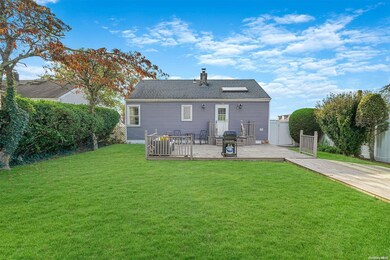
1080 N Broadway Massapequa, NY 11758
North Massapequa NeighborhoodEstimated payment $3,848/month
Highlights
- Property is near public transit
- Ranch Style House
- Formal Dining Room
- Albany Avenue Elementary School Rated A
- Wood Flooring
- Skylights
About This Home
Welcome to a Beautiful white picket fenced home, on a large corner lot. Plenty of room to move in, with 3 large bedrooms upstairs,2 Full Bathrooms and a full basement for Mom. (OSE) This charming ranch has unlimited potential. Boasting Hardwood floors, Vaulted ceilings and skylight in the kitchen, this is a must see! Close to shopping, Transit and Parkways., Additional information: Appearance:great,Interior Features:Lr/Dr
Listing Agent
Home Possible Realty Inc Brokerage Phone: 516-873-7100 License #10301223444
Co-Listing Agent
Keller Williams Realty Greater Brokerage Phone: 516-873-7100 License #10401370797
Home Details
Home Type
- Single Family
Est. Annual Taxes
- $9,296
Year Built
- Built in 1950
Lot Details
- 4,900 Sq Ft Lot
- Lot Dimensions are 50x100
- Fenced
Home Design
- Ranch Style House
- Frame Construction
- Aluminum Siding
Interior Spaces
- Central Vacuum
- Ceiling Fan
- Skylights
- Formal Dining Room
- Wood Flooring
Kitchen
- Eat-In Kitchen
- Dishwasher
Bedrooms and Bathrooms
- 3 Bedrooms
- 2 Full Bathrooms
Laundry
- Dryer
- Washer
Finished Basement
- Walk-Out Basement
- Basement Fills Entire Space Under The House
- Partial Basement
Home Security
- Home Security System
- Security Gate
Parking
- Attached Garage
- Garage Door Opener
- Driveway
- On-Street Parking
Outdoor Features
- Patio
- Private Mailbox
- Porch
Location
- Property is near public transit
Schools
- Howitt Middle School
- Farmingdale Senior High School
Utilities
- Cooling System Mounted In Outer Wall Opening
- Baseboard Heating
- Hot Water Heating System
- Heating System Uses Oil
Listing and Financial Details
- Legal Lot and Block 76 / 52
- Assessor Parcel Number 2489-48-052-00-0076-0
Map
Home Values in the Area
Average Home Value in this Area
Tax History
| Year | Tax Paid | Tax Assessment Tax Assessment Total Assessment is a certain percentage of the fair market value that is determined by local assessors to be the total taxable value of land and additions on the property. | Land | Improvement |
|---|---|---|---|---|
| 2024 | $3,653 | $355 | $195 | $160 |
| 2023 | $9,296 | $355 | $195 | $160 |
| 2022 | $9,296 | $355 | $195 | $160 |
| 2021 | $9,654 | $342 | $188 | $154 |
| 2020 | $9,930 | $594 | $477 | $117 |
| 2019 | $10,112 | $594 | $477 | $117 |
| 2018 | $9,450 | $594 | $0 | $0 |
| 2017 | $5,147 | $594 | $477 | $117 |
| 2016 | $8,203 | $594 | $477 | $117 |
| 2015 | $2,708 | $594 | $477 | $117 |
| 2014 | $2,708 | $594 | $477 | $117 |
| 2013 | $2,481 | $594 | $477 | $117 |
Property History
| Date | Event | Price | Change | Sq Ft Price |
|---|---|---|---|---|
| 12/15/2023 12/15/23 | Pending | -- | -- | -- |
| 10/11/2023 10/11/23 | For Sale | $575,000 | -- | -- |
Purchase History
| Date | Type | Sale Price | Title Company |
|---|---|---|---|
| Deed | $156,000 | -- |
Similar Homes in the area
Source: OneKey® MLS
MLS Number: L3509933
APN: 2489-48-052-00-0076-0
- 251 N Idaho Ave
- 219 N Albany Ave
- 220 Boundary Ave
- 104 James St
- 110B Louis St
- 261 N Albany Ave
- 263 N Park Dr
- 128 N John St
- 212 N Poplar St
- 344 N Virginia Ave
- 17 Pinetree Dr
- 337 N Boston Ave
- 144 Willard Ave
- 957 N Broadway
- 51 Graham St
- 345 N Wisconsin Ave
- 28 High St
- 331 Boundary Ave
- 192 N Pine St
- 20 Marlon Ave

