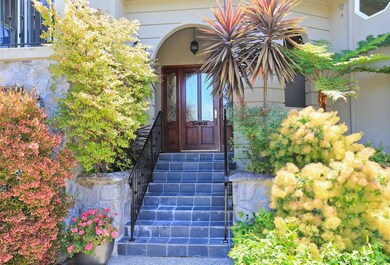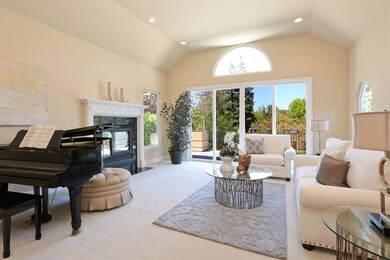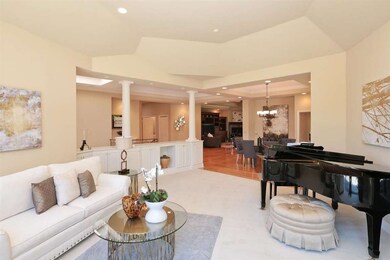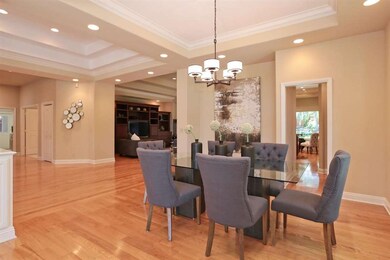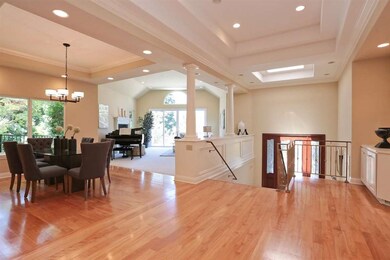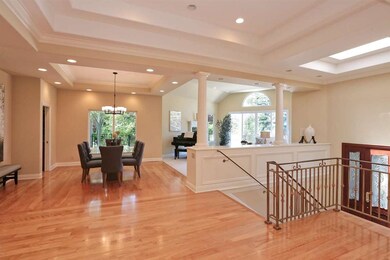
1080 Nottingham Way Los Altos, CA 94024
South Los Altos NeighborhoodHighlights
- Solar Heated Pool and Spa
- Vaulted Ceiling
- Attic
- Montclaire Elementary School Rated A
- Wood Flooring
- 2 Fireplaces
About This Home
As of August 2022Fabulously Appointed Resort Living in the Highlands. Cul-de-sac location on approximately one-third acre. Tremendous kitchen and family room combination. Spacious master suite plus guest suite and two bedrooms with shared bath. Private and natural setting with gorgeous pool and spa. Sought-after Highlands neighborhood just minutes to Trader Joe's, Highway 85, and Rancho San Antonio for miles of hiking.
Home Details
Home Type
- Single Family
Est. Annual Taxes
- $62,885
Year Built
- Built in 1999
Lot Details
- 0.34 Acre Lot
- Zoning described as R110
Parking
- 3 Car Garage
- Guest Parking
- On-Street Parking
Home Design
- Composition Roof
- Concrete Perimeter Foundation
Interior Spaces
- 3,458 Sq Ft Home
- 1-Story Property
- Vaulted Ceiling
- Whole House Fan
- Ceiling Fan
- Skylights in Kitchen
- 2 Fireplaces
- Gas Fireplace
- Formal Entry
- Formal Dining Room
- Unfinished Basement
- Crawl Space
- Attic
Kitchen
- Open to Family Room
- Eat-In Kitchen
- Double Self-Cleaning Oven
- Electric Oven
- Gas Cooktop
- Range Hood
- Ice Maker
- Dishwasher
- Kitchen Island
- Granite Countertops
- Disposal
Flooring
- Wood
- Carpet
- Tile
- Travertine
- Vinyl
Bedrooms and Bathrooms
- 4 Bedrooms
- Walk-In Closet
Laundry
- Washer and Dryer
- Laundry Tub
Pool
- Solar Heated Pool and Spa
- Black Bottom Pool
- Solar Heated In Ground Pool
- Pool Sweep
Utilities
- Forced Air Heating and Cooling System
- Vented Exhaust Fan
- Heating System Uses Gas
- 220 Volts
Listing and Financial Details
- Assessor Parcel Number 342-10-118
Ownership History
Purchase Details
Purchase Details
Home Financials for this Owner
Home Financials are based on the most recent Mortgage that was taken out on this home.Purchase Details
Purchase Details
Purchase Details
Home Financials for this Owner
Home Financials are based on the most recent Mortgage that was taken out on this home.Purchase Details
Purchase Details
Home Financials for this Owner
Home Financials are based on the most recent Mortgage that was taken out on this home.Purchase Details
Home Financials for this Owner
Home Financials are based on the most recent Mortgage that was taken out on this home.Similar Homes in Los Altos, CA
Home Values in the Area
Average Home Value in this Area
Purchase History
| Date | Type | Sale Price | Title Company |
|---|---|---|---|
| Deed | -- | -- | |
| Grant Deed | $5,250,000 | Cornerstone Title | |
| Grant Deed | $5,250,000 | Cornerstone Title | |
| Grant Deed | -- | Cornerstone Title | |
| Interfamily Deed Transfer | -- | None Available | |
| Grant Deed | $3,358,000 | Old Republic Title Company | |
| Interfamily Deed Transfer | -- | None Available | |
| Grant Deed | -- | Old Republic Title Company | |
| Grant Deed | $599,000 | Financial Title Company |
Mortgage History
| Date | Status | Loan Amount | Loan Type |
|---|---|---|---|
| Previous Owner | $2,300,600 | Adjustable Rate Mortgage/ARM | |
| Previous Owner | $1,625,000 | Adjustable Rate Mortgage/ARM | |
| Previous Owner | $1,625,000 | New Conventional | |
| Previous Owner | $1,625,000 | Adjustable Rate Mortgage/ARM | |
| Previous Owner | $1,625,000 | New Conventional | |
| Previous Owner | $1,625,000 | New Conventional | |
| Previous Owner | $1,627,000 | Unknown | |
| Previous Owner | $1,453,069 | Unknown | |
| Previous Owner | $240,000 | Credit Line Revolving | |
| Previous Owner | $1,440,000 | Unknown | |
| Previous Owner | $1,435,000 | No Value Available | |
| Previous Owner | $1,000,000 | Unknown | |
| Previous Owner | $1,000,000 | Unknown | |
| Previous Owner | $150,000 | Credit Line Revolving | |
| Previous Owner | $1,110,000 | Construction | |
| Previous Owner | $360,000 | No Value Available |
Property History
| Date | Event | Price | Change | Sq Ft Price |
|---|---|---|---|---|
| 08/08/2022 08/08/22 | Sold | $5,250,000 | +9.4% | $1,518 / Sq Ft |
| 07/28/2022 07/28/22 | Pending | -- | -- | -- |
| 07/21/2022 07/21/22 | For Sale | $4,798,000 | +42.9% | $1,388 / Sq Ft |
| 07/19/2016 07/19/16 | Sold | $3,358,000 | +5.1% | $971 / Sq Ft |
| 05/26/2016 05/26/16 | Pending | -- | -- | -- |
| 05/16/2016 05/16/16 | For Sale | $3,195,000 | -- | $924 / Sq Ft |
Tax History Compared to Growth
Tax History
| Year | Tax Paid | Tax Assessment Tax Assessment Total Assessment is a certain percentage of the fair market value that is determined by local assessors to be the total taxable value of land and additions on the property. | Land | Improvement |
|---|---|---|---|---|
| 2024 | $62,885 | $5,355,000 | $3,942,300 | $1,412,700 |
| 2023 | $62,622 | $5,250,000 | $3,865,000 | $1,385,000 |
| 2022 | $44,513 | $3,672,460 | $2,515,385 | $1,157,075 |
| 2021 | $43,843 | $3,600,452 | $2,466,064 | $1,134,388 |
| 2020 | $43,371 | $3,563,535 | $2,440,778 | $1,122,757 |
| 2019 | $42,607 | $3,493,663 | $2,392,920 | $1,100,743 |
| 2018 | $41,464 | $3,425,160 | $2,346,000 | $1,079,160 |
| 2017 | $41,124 | $3,358,000 | $2,300,000 | $1,058,000 |
| 2016 | $31,220 | $2,558,264 | $1,435,123 | $1,123,141 |
| 2015 | $31,076 | $2,519,838 | $1,413,567 | $1,106,271 |
| 2014 | $30,227 | $2,470,479 | $1,385,878 | $1,084,601 |
Agents Affiliated with this Home
-

Seller's Agent in 2022
Diyar Essaid
Coldwell Banker Realty
(650) 949-8525
6 in this area
103 Total Sales
-
C
Buyer's Agent in 2022
Celine Gui
Legend Realty & Finance Group
(408) 630-9268
1 in this area
8 Total Sales
-

Seller's Agent in 2016
Kathy Bridgman
Compass
(650) 209-1589
17 in this area
199 Total Sales
Map
Source: MLSListings
MLS Number: ML81585778
APN: 342-10-118
- 1061 Saint Joseph Ave
- 1235 Montclaire Way
- 980-B Lundy Ln
- 2040 Longden Cir
- 1625 Hazelaar Way
- 881 Highlands Cir
- 23171 Mora Glen Dr
- 56 Citation Dr
- 11027 Eastbrook Ave
- 11090 Mora Dr
- 1271 Petersen Ct
- 5824 Arboretum Dr
- 1378 Pritchett Ct
- 11569 Arroyo Oaks Dr
- 1365-B Fairway Dr
- 1405 Cedar Place
- 1621 El Sereno Ct
- 1671 Ben Roe Dr
- 1847 Fallen Leaf Ln
- 1440 Kring Way

