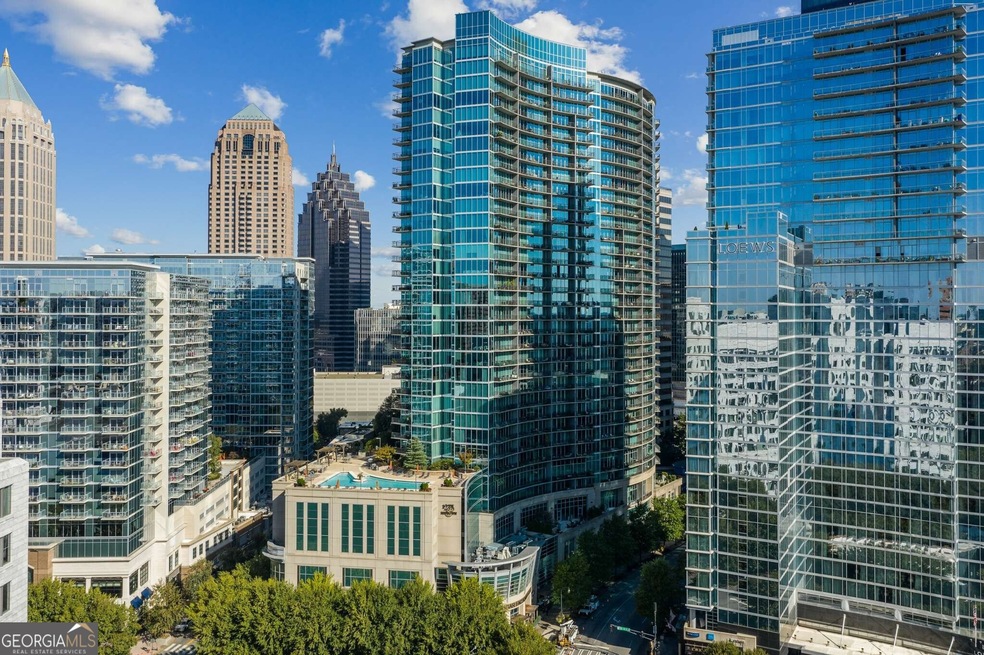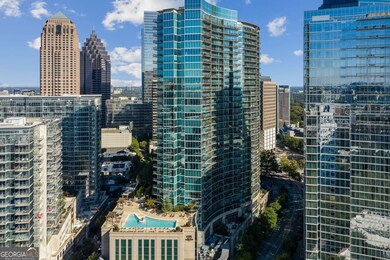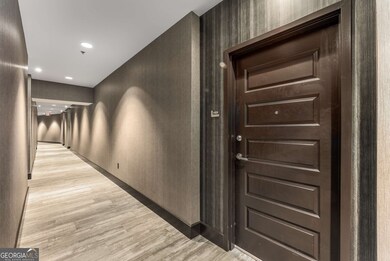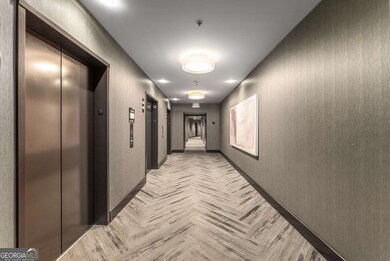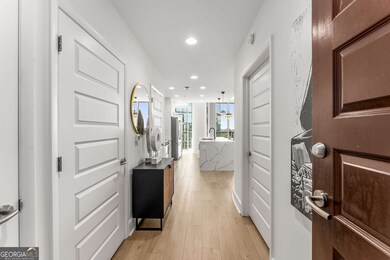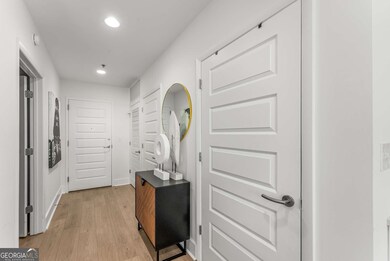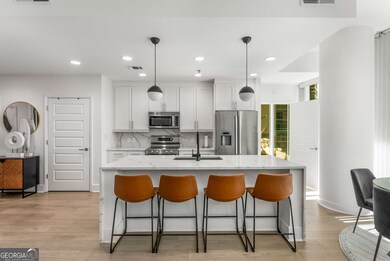
$550,000
- 2 Beds
- 2 Baths
- 1,587 Sq Ft
- 45 Ivan Allen Jr Blvd NW
- Unit 1908
- Atlanta, GA
Luxurious 2 Bed, 2 Bath Residence in the W Hotel. Step into unparalleled luxury with this stunning 2-bedroom, 2-bathroom residence located in the iconic W Hotel. This exquisite home boasts sleek modern design, high-end finishes, and breathtaking city views. With floor-to-ceiling windows and an open-concept layout, natural light floods every corner of this sophisticated space. The gourmet kitchen
Jackie Dyer Fathom Realty GA, LLC
