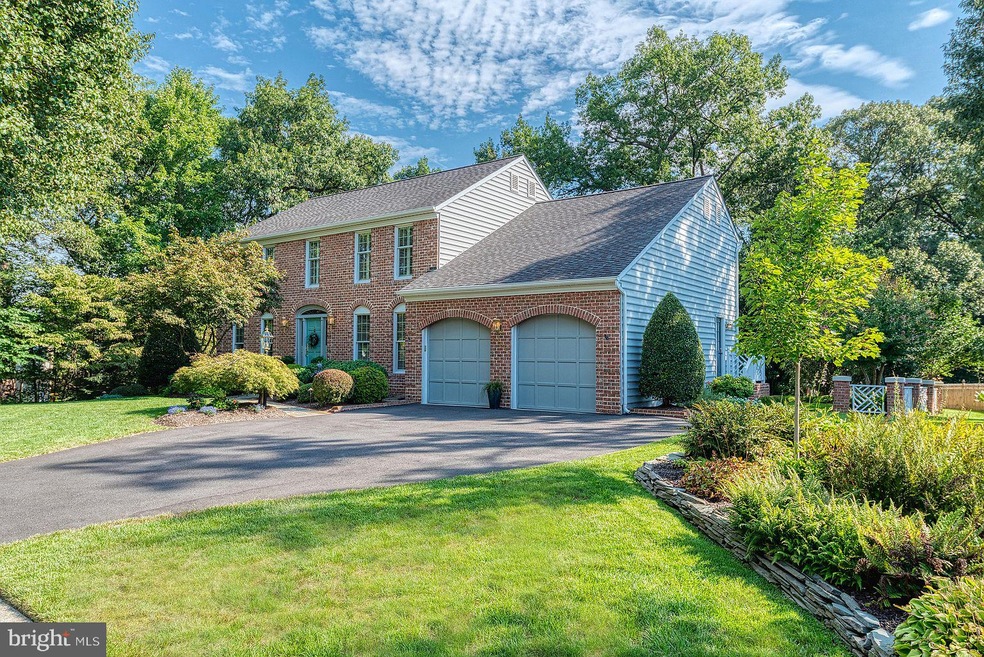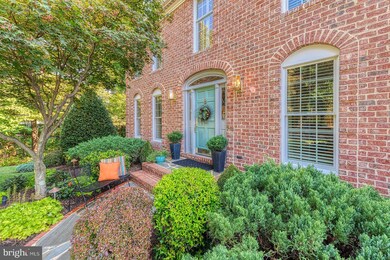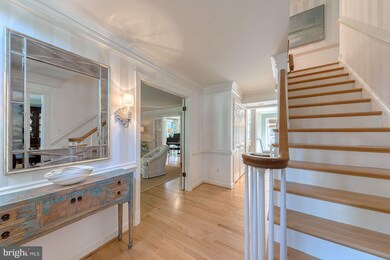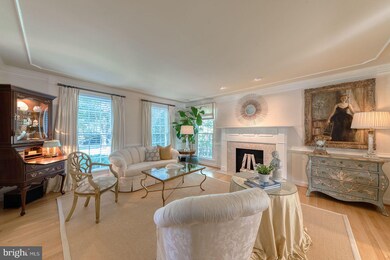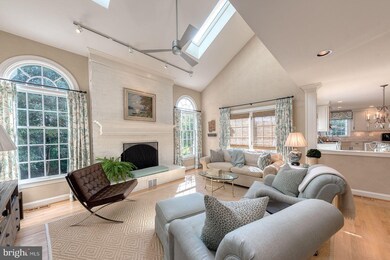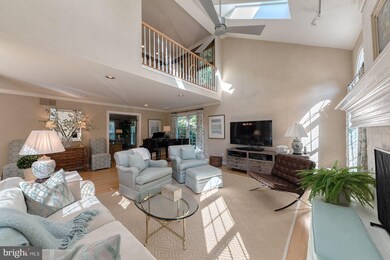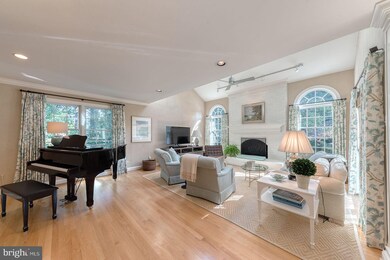
1080 Rustling Oaks Dr Millersville, MD 21108
Estimated Value: $938,000 - $1,012,105
Highlights
- Home Theater
- Eat-In Gourmet Kitchen
- Colonial Architecture
- Shipley's Choice Elementary School Rated A-
- Open Floorplan
- Two Story Ceilings
About This Home
As of December 2019Immaculately maintained, this professionally appointed interior four-bedroom home is in the Severna Park community of Shipley's Choice. Includes a dedicated office space, 2 baths, formal dining and living, open concept great room with gas fireplace, eat in kitchen with beautiful quartzite stone countertops and backsplash. The finished basement media space includes a beverage center and pool table that conveys. The house is a gem for entertaining. A beautiful blue stone porch and patio area have a soothing fountain for relaxing, grilling and entertaining. Mature landscaping abounds. This family friendly community is close to Washington D.C., Baltimore and Annapolis, and convenient to BWI International airport. Shipley's Choice is part of the Severna Park School system. Your grade school child can walk to Shipley's Choice Elementary School from this home. All are Maryland Blue Ribbon award winning schools. The community has a swim and tennis Club and the owners pool bond will convey with the sale of the house. No waiting list for membership! Please bring your pre-approved loan qualification documents. o 1989 Talles open concept Chadwick II model home with 4 bedrooms, 2.5 baths, 3,800 sq. ft. finished living space o Pool bond for Shipley's Choice Swim and Tennis Club conveys with sale o All new Anderson replacement windows (2018/2019)o Gas heat and fireplace, energy efficient heat pump water heater o Custom kitchen with built in, high end appliances (2014)o Renovated luxury bathrooms (2011)o Professionally decorated and appointed interior o Hardwood flooring throughout except luxury master bedroom carpeting o Custom stone porch, patio with fountain and side entrance o Professional landscaping with exterior lighting and custom architectural fence railing o Common areas with mature trees on three sides o In ground sprinkler system o Finished basement with home theater, sound system, pool table, wine storage and beverage fridge o Rough in plumbing in basement for additional full bath installation o New driveway (2018)o Recently installed roof, insulated attic, gas heating, air conditioning and insulated exterior siding o Luxurious laundry/mud room with exterior accesso Fully clad exterior trim requiring no maintenance o Shipley's Choice Elementary School (top rated in Maryland) located in center of Shipley's Choice community. o Severna Park Middle School and Senior High School o Immediate access to I-97 providing 10 minute commute to BWI Airport, 15 minute commute to Annapolis and 20 minute commute to Baltimore Chronology of Improvements:2015 Laundry Room ($5,300)2015 New Air Conditioning Unit ($5,700)2014 GE Hybrid Water Heater Installation ($2,900)2013 Complete Kitchen Renovation ($82,000)2012 New Sky Lights $2,800)2011 Complete Master Bathroom Renovation ($14,000)2011 Additional Attic Insulation ($1,500)2010 Insulated Siding and Gutter Replacement ($10,400)2010 New Garage Doors and Openers ($2,300)2010 Complete Guest Bathroom Renovation ($13,000)2010 Exterior Landscape Lighting ($1,800)2003 Natural Gas Heating Upgrade ($7,350)2002 Installation of New Roof ($4,800)2001 Lawn and Garden Irrigation System ($4,000)1998 Remodel of Basement into Media and Entertainment ($8,000)1994 Stone and Masonry Backyard Porch, Patio, Side Porch and Fencing ($15,000)
Last Agent to Sell the Property
NetRealtyNow.com, LLC License #5092 Listed on: 09/20/2019
Home Details
Home Type
- Single Family
Est. Annual Taxes
- $6,731
Year Built
- Built in 1988
Lot Details
- 0.31 Acre Lot
- Sprinkler System
HOA Fees
- $9 Monthly HOA Fees
Parking
- 2 Car Attached Garage
- Side Facing Garage
- Garage Door Opener
Home Design
- Colonial Architecture
- Studio
- Frame Construction
- Architectural Shingle Roof
Interior Spaces
- Property has 3 Levels
- Open Floorplan
- Wet Bar
- Built-In Features
- Chair Railings
- Crown Molding
- Wainscoting
- Two Story Ceilings
- Ceiling Fan
- Skylights
- Recessed Lighting
- 1 Fireplace
- Window Treatments
- Mud Room
- Entrance Foyer
- Family Room
- Living Room
- Formal Dining Room
- Home Theater
- Den
- Bonus Room
- Hobby Room
- Storage Room
- Utility Room
- Garden Views
- Attic
Kitchen
- Eat-In Gourmet Kitchen
- Breakfast Room
- Butlers Pantry
- Built-In Self-Cleaning Double Oven
- Gas Oven or Range
- Range Hood
- Microwave
- Stainless Steel Appliances
- Kitchen Island
- Upgraded Countertops
- Wine Rack
Flooring
- Wood
- Carpet
- Ceramic Tile
Bedrooms and Bathrooms
- 4 Bedrooms
- En-Suite Primary Bedroom
- En-Suite Bathroom
- Walk-In Closet
- Walk-in Shower
Laundry
- Laundry Room
- Laundry on upper level
- Washer
Finished Basement
- Heated Basement
- Basement Fills Entire Space Under The House
- Connecting Stairway
- Rear Basement Entry
- Basement with some natural light
Accessible Home Design
- More Than Two Accessible Exits
Utilities
- Forced Air Heating and Cooling System
- Air Filtration System
- High-Efficiency Water Heater
Listing and Financial Details
- Tax Lot 75
- Assessor Parcel Number 020372790051822
Community Details
Overview
- Shipleys Choice Subdivision
Recreation
- Community Pool
Ownership History
Purchase Details
Home Financials for this Owner
Home Financials are based on the most recent Mortgage that was taken out on this home.Purchase Details
Home Financials for this Owner
Home Financials are based on the most recent Mortgage that was taken out on this home.Similar Homes in the area
Home Values in the Area
Average Home Value in this Area
Purchase History
| Date | Buyer | Sale Price | Title Company |
|---|---|---|---|
| Pitlyuk David | $730,000 | District Title A Corporation | |
| Alberg Chris L | $319,000 | -- |
Mortgage History
| Date | Status | Borrower | Loan Amount |
|---|---|---|---|
| Open | Pitlyuk David | $510,400 | |
| Closed | Pitlyuk David | $515,000 | |
| Previous Owner | Alberg Lisa D J | $150,000 | |
| Previous Owner | Alberg Chris L | $80,000 | |
| Previous Owner | Alberg Chris L | $410,000 | |
| Previous Owner | Alberg Chris L | $355,000 | |
| Previous Owner | Alberg Chris L | $227,000 |
Property History
| Date | Event | Price | Change | Sq Ft Price |
|---|---|---|---|---|
| 12/06/2019 12/06/19 | Sold | $735,000 | 0.0% | $175 / Sq Ft |
| 09/20/2019 09/20/19 | For Sale | $735,000 | 0.0% | $175 / Sq Ft |
| 09/20/2019 09/20/19 | Off Market | $735,000 | -- | -- |
Tax History Compared to Growth
Tax History
| Year | Tax Paid | Tax Assessment Tax Assessment Total Assessment is a certain percentage of the fair market value that is determined by local assessors to be the total taxable value of land and additions on the property. | Land | Improvement |
|---|---|---|---|---|
| 2024 | $8,187 | $732,400 | $328,400 | $404,000 |
| 2023 | $7,975 | $707,600 | $0 | $0 |
| 2022 | $7,457 | $682,800 | $0 | $0 |
| 2021 | $14,613 | $658,000 | $303,400 | $354,600 |
| 2020 | $7,177 | $649,133 | $0 | $0 |
| 2019 | $5,132 | $640,267 | $0 | $0 |
| 2018 | $6,402 | $631,400 | $283,400 | $348,000 |
| 2017 | $4,790 | $624,800 | $0 | $0 |
| 2016 | -- | $618,200 | $0 | $0 |
| 2015 | -- | $611,600 | $0 | $0 |
| 2014 | -- | $607,800 | $0 | $0 |
Agents Affiliated with this Home
-
Thomas Hennerty

Seller's Agent in 2019
Thomas Hennerty
NetRealtyNow.com, LLC
(844) 282-0702
6 in this area
1,039 Total Sales
Map
Source: Bright MLS
MLS Number: MDAA414042
APN: 03-727-90051822
- 506 Devonshire Ln
- 310 Wood Shadows Ct
- 307 Songwood Ct
- 318 Wood Shadows Ct
- 403 Fawn Haven Ct
- 319 Arbor Oaks Ct
- 8201 Longford Rd
- 320 Redwood Grove Ct
- 153 Drexel Dr
- 505 Catskill Ct
- 127 Drexel Dr
- 311 Danmark Ct
- 693 Wellerburn Ave
- 8285 Highglade Ct
- 405 Ben Oaks Dr W
- 489 Martin Dr
- 8535 Veterans Hwy Unit 211
- 575 Hamella Ct
- 757 S Mesa Rd
- 615 Pearl Point Ct
- 1080 Rustling Oaks Dr
- 324 Pecan Ct
- 326 Pecan Ct
- 322 Pecan Ct
- 1084 Rustling Oaks Dr
- 330 Overcup Ct
- 1086 Rustling Oaks Dr
- 320 Pecan Ct
- 332 Overcup Ct
- 1085 Rustling Oaks Dr
- 327 Pecan Ct
- 325 Pecan Ct
- 321 Pecan Ct
- 1088 Rustling Oaks Dr
- 331 Overcup Ct
- 323 Pecan Ct
- 333 Butternut Ct
- 334 Overcup Ct
- 1087 Rustling Oaks Dr
- 333 Overcup Ct
