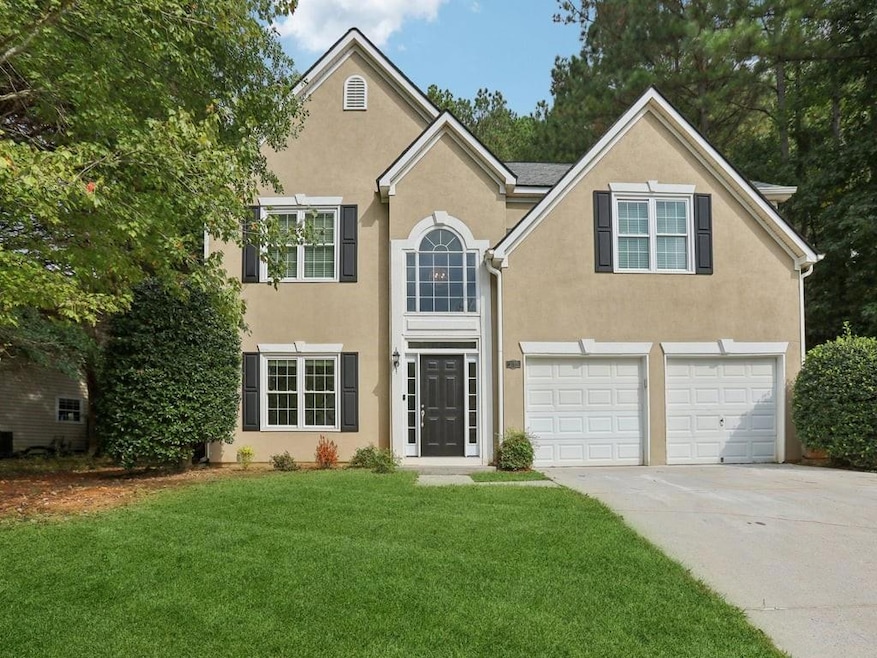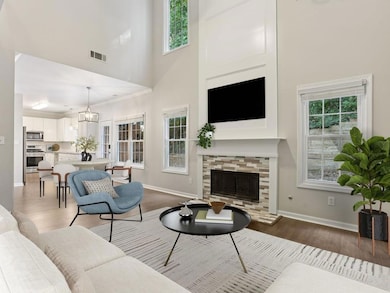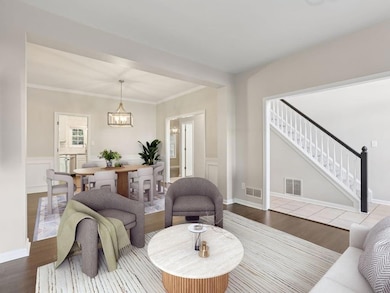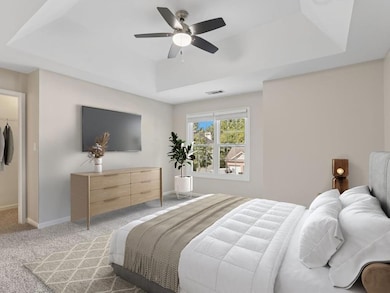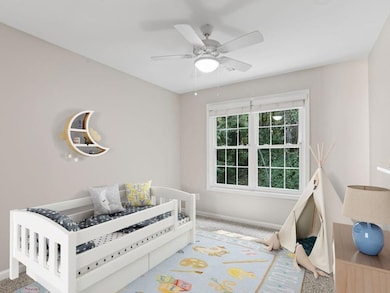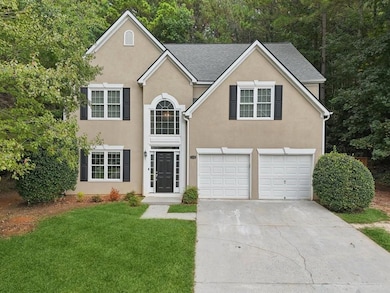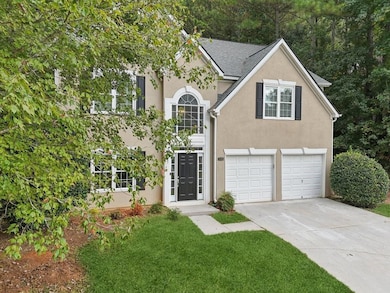1080 Soaring Way NE Marietta, GA 30062
Eastern Marietta NeighborhoodEstimated payment $3,103/month
Highlights
- Open-Concept Dining Room
- City View
- Mountainous Lot
- Marietta High School Rated A-
- Craftsman Architecture
- Vaulted Ceiling
About This Home
Nestled high upon the enchanting crest of Blackjack Mountain, where breezes whisper through treetops and sunsets spill golden light over cobblestone paths, awaits a residence as charming as any storybook manor, welcome to 1080 Soaring Way. This lovingly maintained gem, resting in the heart of the coveted Eagle Ridge community, greets you with an air of quiet nobility, its stately façade adorned in fresh coats of paint that gleam under the morning sun. A wide, level lawn unfurls before you like a velvet carpet, while a whimsical fenced garden awaits your afternoon daydreams and twilight gatherings. Walk inside and be transported to a place where ceilings soar more than 20 feet high, lifting your spirits as light dances through expansive windows. The two-story foyer spills effortlessly into an open-concept realm, where the great room hums with warmth from the fireplace and laughter from cherished guests. Newer floors gleam beneath your feet, leading you to a kitchen fit for royalty, where sparkling stone countertops, updated cabinetry, and stainless steel appliances invite culinary magic. Wander further and discover spaces thoughtfully designed for everyday living and fanciful escapes. The upper level reveals four generous chambers, including a dreamy primary suite with trey ceilings, walk-in wardrobe, and a spa-like bath ready to wash the day away with its soaking tub and separate glass-enclosed shower. Each room whispers tales of comfort, peace, and potential. Outside, a realm of possibility unfolds in the backyard, fully fenced, lushly level, and ready for frolics or fireside tales under the stars. Here, you are not just buying a home; you are entering a kingdom of calm, nestled within one of East Cobb's most charming enclaves. And oh, the wonders beyond your doorstep! Just minutes from the historic magic of Marietta Square, where you can stroll cobbled streets to the chime of church bells and enjoy fine dining, local boutiques, and performances at the Earl and Rachel Smith Strand Theatre. For livelier fare, venture to the lively Atlanta Battery and Truist Park to cheer on the Braves, or sip craft cocktails under city lights. The vibrant avenues of downtown Woodstock await to the north, while the great highways, I-75 and I-575, ensure your carriage rides swiftly to and from the realm. Here in Eagle Ridge, the community is close-knit, the views of Kennesaw mountain. are nothing short of majestic, and life atop the mountain feels delightfully above it all. Whether you’re drawn by the serenity, the splendor, or the storybook setting, one thing is certain, your next chapter begins at 1080 Soaring Way. And it’s going to be a beautiful one.
Home Details
Home Type
- Single Family
Est. Annual Taxes
- $5,491
Year Built
- Built in 1998
Lot Details
- 10,001 Sq Ft Lot
- Lot Dimensions are 80 x 125 x 80 x 125
- Cul-De-Sac
- Private Entrance
- Level Lot
- Mountainous Lot
- Cleared Lot
- Garden
- Back Yard Fenced and Front Yard
HOA Fees
- $10 Monthly HOA Fees
Parking
- 2 Car Attached Garage
- Parking Accessed On Kitchen Level
- Front Facing Garage
- Garage Door Opener
Property Views
- City
- Woods
- Mountain
Home Design
- Craftsman Architecture
- Traditional Architecture
- Slab Foundation
- Frame Construction
- Composition Roof
- Stucco
Interior Spaces
- 2,582 Sq Ft Home
- 2-Story Property
- Tray Ceiling
- Vaulted Ceiling
- Ceiling Fan
- Gas Log Fireplace
- Double Pane Windows
- Insulated Windows
- Aluminum Window Frames
- Two Story Entrance Foyer
- Great Room with Fireplace
- Family Room
- Open-Concept Dining Room
- Dining Room Seats More Than Twelve
- Pull Down Stairs to Attic
Kitchen
- Open to Family Room
- Eat-In Kitchen
- Gas Oven
- Self-Cleaning Oven
- Gas Range
- Microwave
- Dishwasher
- Stone Countertops
- White Kitchen Cabinets
- Disposal
Flooring
- Wood
- Carpet
- Ceramic Tile
Bedrooms and Bathrooms
- 4 Bedrooms
- Walk-In Closet
- Dual Vanity Sinks in Primary Bathroom
- Separate Shower in Primary Bathroom
- Soaking Tub
Laundry
- Laundry Room
- Laundry on upper level
- Electric Dryer Hookup
Home Security
- Carbon Monoxide Detectors
- Fire and Smoke Detector
Eco-Friendly Details
- ENERGY STAR Qualified Appliances
- Energy-Efficient HVAC
- Energy-Efficient Lighting
- Energy-Efficient Insulation
- Energy-Efficient Thermostat
Outdoor Features
- Patio
- Shed
Location
- Property is near schools
- Property is near shops
Schools
- Lockheed Elementary School
- Marietta Middle School
- Marietta High School
Utilities
- Forced Air Zoned Heating and Cooling System
- Air Source Heat Pump
- Heating System Uses Natural Gas
- Underground Utilities
- 220 Volts
- 110 Volts
- ENERGY STAR Qualified Water Heater
- Gas Water Heater
- High Speed Internet
- Phone Available
- Cable TV Available
Listing and Financial Details
- Tax Lot 241
- Assessor Parcel Number 16099300620
Community Details
Overview
- $400 Initiation Fee
- Eagle Ridge Subdivision
- Rental Restrictions
Recreation
- Trails
Map
Home Values in the Area
Average Home Value in this Area
Tax History
| Year | Tax Paid | Tax Assessment Tax Assessment Total Assessment is a certain percentage of the fair market value that is determined by local assessors to be the total taxable value of land and additions on the property. | Land | Improvement |
|---|---|---|---|---|
| 2025 | $1,586 | $187,464 | $48,000 | $139,464 |
| 2024 | $1,586 | $187,464 | $48,000 | $139,464 |
| 2023 | $662 | $154,184 | $34,000 | $120,184 |
| 2022 | $815 | $135,328 | $28,000 | $107,328 |
| 2021 | $830 | $116,772 | $28,000 | $88,772 |
| 2020 | $778 | $100,400 | $26,440 | $73,960 |
| 2019 | $913 | $106,288 | $28,000 | $78,288 |
| 2018 | $666 | $77,580 | $22,000 | $55,580 |
| 2017 | $535 | $77,580 | $22,000 | $55,580 |
| 2016 | $557 | $80,812 | $22,000 | $58,812 |
| 2015 | $606 | $80,812 | $22,000 | $58,812 |
| 2014 | $557 | $71,876 | $0 | $0 |
Property History
| Date | Event | Price | List to Sale | Price per Sq Ft |
|---|---|---|---|---|
| 09/26/2025 09/26/25 | For Sale | $500,000 | -- | $194 / Sq Ft |
Purchase History
| Date | Type | Sale Price | Title Company |
|---|---|---|---|
| Special Warranty Deed | $495,000 | None Listed On Document | |
| Warranty Deed | $251,000 | -- | |
| Foreclosure Deed | $189,900 | -- | |
| Deed | $154,900 | -- |
Mortgage History
| Date | Status | Loan Amount | Loan Type |
|---|---|---|---|
| Open | $480,150 | New Conventional | |
| Closed | $0 | No Value Available |
Source: First Multiple Listing Service (FMLS)
MLS Number: 7655955
APN: 16-0993-0-062-0
- 1056 Azalea Cir
- 1189 Azalea Cir
- 706 Coventry Township Ln
- 1237 Blackjack Ct
- 1060 Lawanna Dr
- 873 Edgewater Cir
- 685 Coventry Township Ln
- 685 Coventry Township Ln Unit 1
- 787 Coventry Township Place
- 1260 Herty Dr
- 1028 Broadview Dr
- 1023 Pine Valley Dr
- 1059 Grist Mill Dr
- 1071 Grist Mill Dr
- 1070 Grist Mill Dr
- 1145 Mountain View Dr
- 1050 Merritt Rd
- 679 Anderson Walk
- 1670 Grist Mill Dr
- 1083 Soaring Way
- 1290 Crown Terrace
- 1654 Cedar Bluff Way
- 661 Coventry Township Ln
- 937 Edgewater Cir
- 1650 Barnes Mill Rd
- 809 Oak Trail Dr
- 1608 Willie Dr
- 1136 Commons Ln
- 531 Gresham Park Dr Unit C
- 531 Gresham Park Dr Unit A
- 1463 Evanston Ln
- 2000 E Lake Pkwy
- 2000 E Lake Pkwy Unit 260.1411012
- 2000 E Lake Pkwy Unit 103.1411013
- 2000 E Lake Pkwy Unit 981.1411016
- 2000 E Lake Pkwy Unit 352.1411014
- 1752 Chanson Place NE
- 1502 Oakmoor Place
- 1805 Roswell Rd Unit 27C
